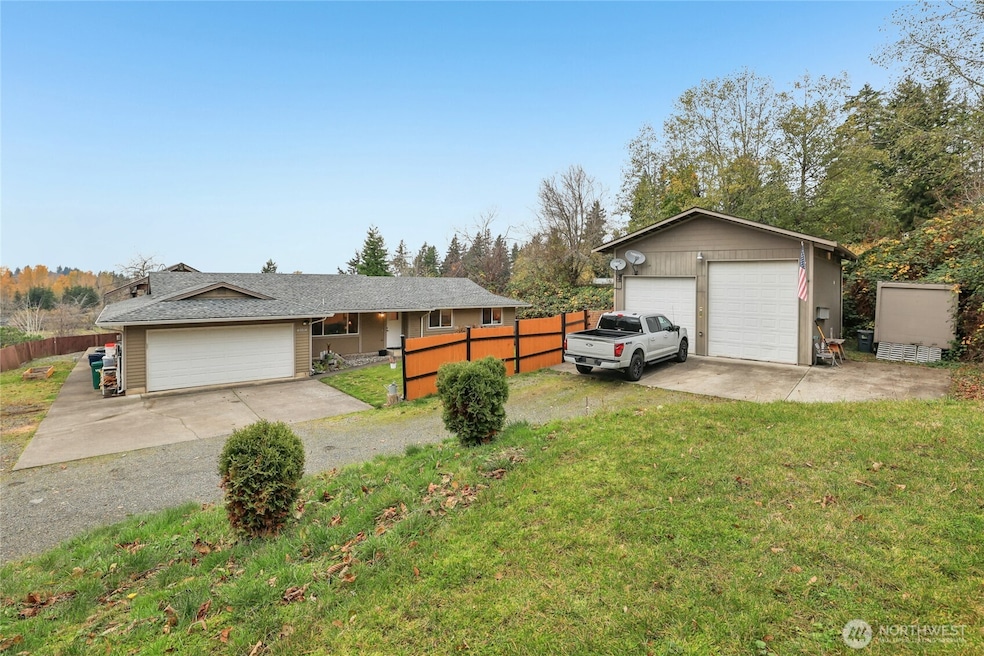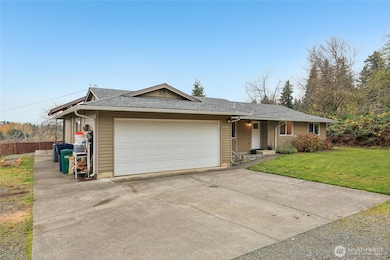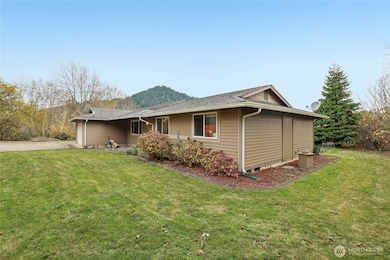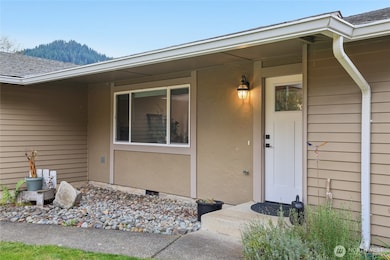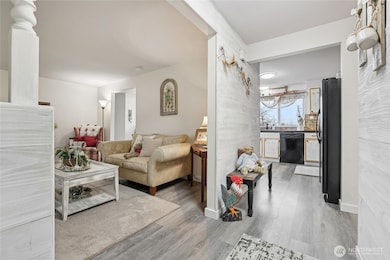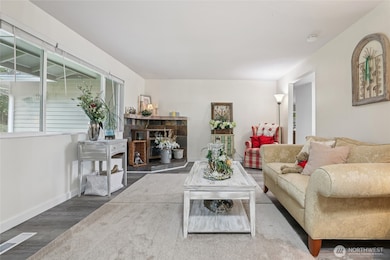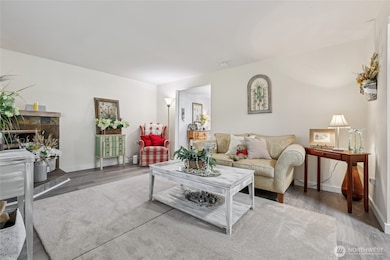46914 286th Ave SE Enumclaw, WA 98022
Estimated payment $4,408/month
Highlights
- RV Access or Parking
- Contemporary Architecture
- No HOA
- City View
- Secluded Lot
- 2 Car Attached Garage
About This Home
Your own private oasis on almost an acre in Enumclaw is here! Boasting 3 beds and 2 baths, this rambler provides tranquility and plenty of space on your own secluded lot. Features include luxury vinyl plank flooring throughout, new kitchen cabinets and backsplash, fresh interior paint, updated lighting, baths and more. Located in the Fairway Hills area with soaring views of Mt. Peak, the plateau and the Cascades, imagine having your morning coffee out on your custom covered outdoor patio perfect for year round entertainment. Energy efficient heat pump & AC. Also don't miss out on the detached 24 x 32 ft shop totaling 768 sq. feet that was turned into an additional living space for possible extra income or to use your imagination with!
Source: Northwest Multiple Listing Service (NWMLS)
MLS#: 2454620
Home Details
Home Type
- Single Family
Est. Annual Taxes
- $6,953
Year Built
- Built in 1980
Lot Details
- 0.85 Acre Lot
- East Facing Home
- Partially Fenced Property
- Secluded Lot
- Level Lot
- Sprinkler System
Parking
- 2 Car Attached Garage
- Driveway
- RV Access or Parking
Property Views
- City
- Mountain
- Territorial
Home Design
- Contemporary Architecture
- Poured Concrete
- Composition Roof
- Wood Siding
- Wood Composite
Interior Spaces
- 1,420 Sq Ft Home
- 1-Story Property
- Electric Fireplace
- Dining Room
- Laminate Flooring
- Storm Windows
Kitchen
- Stove
- Dishwasher
Bedrooms and Bathrooms
- 3 Main Level Bedrooms
- Bathroom on Main Level
- 2 Full Bathrooms
Laundry
- Dryer
- Washer
Outdoor Features
- Outbuilding
Schools
- Enumclaw Mid Middle School
- Enumclaw Snr High School
Utilities
- Forced Air Heating and Cooling System
- Heat Pump System
- Shared Well
- Water Heater
- Septic Tank
- Cable TV Available
Community Details
- No Home Owners Association
- Enumclaw Subdivision
Listing and Financial Details
- Down Payment Assistance Available
- Visit Down Payment Resource Website
- Assessor Parcel Number 3120079142
Map
Home Values in the Area
Average Home Value in this Area
Tax History
| Year | Tax Paid | Tax Assessment Tax Assessment Total Assessment is a certain percentage of the fair market value that is determined by local assessors to be the total taxable value of land and additions on the property. | Land | Improvement |
|---|---|---|---|---|
| 2024 | $6,953 | $671,000 | $204,000 | $467,000 |
| 2023 | $6,538 | $585,000 | $177,000 | $408,000 |
| 2022 | $5,775 | $661,000 | $202,000 | $459,000 |
| 2021 | $4,821 | $520,000 | $156,000 | $364,000 |
| 2020 | $4,870 | $390,000 | $152,000 | $238,000 |
| 2018 | $4,446 | $365,000 | $138,000 | $227,000 |
| 2017 | $4,019 | $324,000 | $123,000 | $201,000 |
| 2016 | $3,557 | $297,000 | $113,000 | $184,000 |
| 2015 | $3,222 | $263,000 | $106,000 | $157,000 |
| 2014 | -- | $228,000 | $101,000 | $127,000 |
| 2013 | -- | $223,000 | $99,000 | $124,000 |
Property History
| Date | Event | Price | List to Sale | Price per Sq Ft | Prior Sale |
|---|---|---|---|---|---|
| 11/13/2025 11/13/25 | For Sale | $725,000 | +3.6% | $511 / Sq Ft | |
| 02/26/2024 02/26/24 | Sold | $700,000 | 0.0% | $493 / Sq Ft | View Prior Sale |
| 02/07/2024 02/07/24 | Pending | -- | -- | -- | |
| 01/11/2024 01/11/24 | Price Changed | $699,950 | -3.5% | $493 / Sq Ft | |
| 12/04/2023 12/04/23 | Price Changed | $725,000 | -3.3% | $511 / Sq Ft | |
| 11/03/2023 11/03/23 | For Sale | $749,950 | +25.0% | $528 / Sq Ft | |
| 05/14/2021 05/14/21 | Sold | $600,000 | +2.6% | $423 / Sq Ft | View Prior Sale |
| 04/18/2021 04/18/21 | Pending | -- | -- | -- | |
| 04/15/2021 04/15/21 | Price Changed | $585,000 | -2.5% | $412 / Sq Ft | |
| 04/02/2021 04/02/21 | For Sale | $599,900 | -- | $422 / Sq Ft |
Purchase History
| Date | Type | Sale Price | Title Company |
|---|---|---|---|
| Warranty Deed | $700,000 | Ticor Title | |
| Warranty Deed | $600,000 | Old Republic Title Ltd | |
| Warranty Deed | $335,000 | The Talon Grou | |
| Warranty Deed | $323,950 | Stewart Title | |
| Warranty Deed | $284,950 | Stewart Title | |
| Warranty Deed | $162,000 | Transnation Title Insurance | |
| Warranty Deed | $121,000 | -- |
Mortgage History
| Date | Status | Loan Amount | Loan Type |
|---|---|---|---|
| Open | $277,000 | New Conventional | |
| Previous Owner | $67,000 | Stand Alone Second | |
| Previous Owner | $268,000 | Purchase Money Mortgage | |
| Previous Owner | $48,592 | Credit Line Revolving | |
| Previous Owner | $242,960 | Purchase Money Mortgage | |
| Previous Owner | $256,450 | Purchase Money Mortgage | |
| Previous Owner | $157,140 | No Value Available |
Source: Northwest Multiple Listing Service (NWMLS)
MLS Number: 2454620
APN: 312007-9142
- 46709 284th Ave SE
- 29016 SE 477th St
- 0 X SE 477th St
- 746 Weaver Dr E
- 732 Weaver Dr E
- 797 Weaver Dr E
- 718 Weaver Dr E
- 721 Weaver Dr E
- 46502 268th Ave SE
- Orchid Plan at Sunrise Vista
- Cascade Plan at Sunrise Vista
- Lily Plan at Sunrise Vista
- Aster Plan at Sunrise Vista
- 783 Weaver Dr E
- 769 Weaver Dr E
- 739 Weaver Dr E
- 657 Barquist Ln N
- 2200 Mountain View Dr Unit 202N
- 2200 Mountain View Dr Unit 204N
- 2200 Mountain View Dr Unit 101S
- 1115 Orangewood St Unit 19
- 750 Watson St N
- 1602 Cole St
- 320 Chinook Ave
- 1492 Main St Unit placeholder
- 265 Heather Ln
- 27971 Washington 410 Unit D100
- 9803 221st Ave E
- 8202 205th Ave E
- 7201 205th Ave E
- 11409 205th Ave E
- 23417 Naches Peak Ln
- 20819 152nd Street Ct E
- 14830 203rd Ave E
- 8609 Locust Ave E
- 9002 186th Ave E
- 5823 186th Avenue Ct E Unit A
- 8508-8518 Main St E
- 32626 190th Ave SE
- 18740 130th St E
