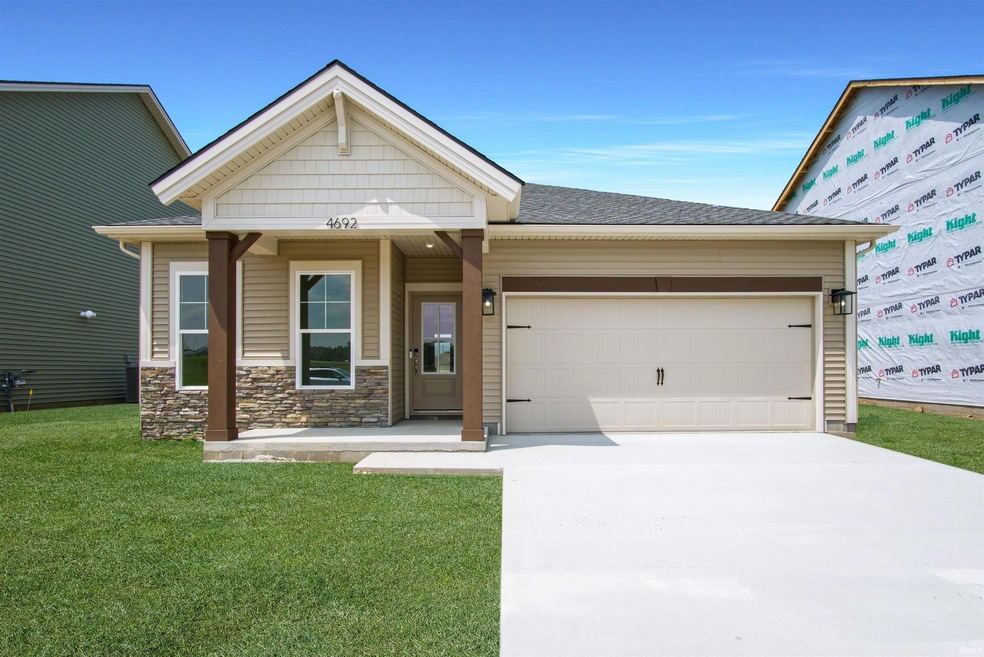
4692 Chelmsford Dr Newburgh, IN 47630
Estimated payment $2,044/month
Highlights
- Primary Bedroom Suite
- Open Floorplan
- Solid Surface Countertops
- John H. Castle Elementary School Rated A-
- Backs to Open Ground
- Covered Patio or Porch
About This Home
This thoughtfully designed floor plan makes the most of every inch of space, enhanced by a 2' extension at the back of the home. The open kitchen seamlessly connects to the dining area, which comfortably seats up to ten guests—ideal for entertaining. The kitchen is equipped with granite countertops, a stylish tile backsplash, and a stainless steel appliance package that includes a gas range. Just off the dining area, you’ll find an enlarged patio for outdoor relaxation. Tucked away at the rear of the home, the private owner’s suite features a spacious walk-in closet and an ensuite bathroom with a double-sink vanity. Two more bedrooms, each with its own walk-in closet, share a second full bath. A convenient laundry room and an attached two-car garage round out the design, combining comfort with practicality. The main living spaces are finished with RevWood Select Granbury Oak flooring, while the bathrooms and laundry room feature durable ceramic tile. This home also comes equipped with Jagoe TechSmart features and meets EnergySmart standards—providing modern efficiency and long-term savings.
Home Details
Home Type
- Single Family
Year Built
- Built in 2025
Lot Details
- 0.29 Acre Lot
- Lot Dimensions are 50 x 136
- Backs to Open Ground
- Level Lot
Parking
- 2 Car Attached Garage
Home Design
- Slab Foundation
- Stone Exterior Construction
- Vinyl Construction Material
Interior Spaces
- 1,395 Sq Ft Home
- 1-Story Property
- Open Floorplan
- Laundry on main level
Kitchen
- Oven or Range
- Kitchen Island
- Solid Surface Countertops
Bedrooms and Bathrooms
- 3 Bedrooms
- Primary Bedroom Suite
- Walk-In Closet
- 2 Full Bathrooms
- Bathtub with Shower
- Separate Shower
Attic
- Storage In Attic
- Pull Down Stairs to Attic
Home Security
- Carbon Monoxide Detectors
- Fire and Smoke Detector
Outdoor Features
- Covered Patio or Porch
Schools
- Castle Elementary School
- Castle North Middle School
- Castle High School
Utilities
- Forced Air Heating and Cooling System
- Heating System Uses Gas
Community Details
- Essex At Berkshire Subdivision
Listing and Financial Details
- Assessor Parcel Number 87-13-20-110-100.000-019
Map
Home Values in the Area
Average Home Value in this Area
Property History
| Date | Event | Price | Change | Sq Ft Price |
|---|---|---|---|---|
| 08/21/2025 08/21/25 | Pending | -- | -- | -- |
| 08/21/2025 08/21/25 | For Sale | $317,000 | -- | $227 / Sq Ft |
Similar Homes in Newburgh, IN
Source: Indiana Regional MLS
MLS Number: 202533543
- 4764 Chelmsford Dr
- 3071 Hyland Dr
- 4823 Jackson Dr
- 5103 Jackson Dr
- 5123 Jackson Dr
- 3151 Dowgate Dr
- 4843 Jackson Dr
- 4755 Eastwick Dr
- 4884 Alaina Dr
- Little Rock Craftsman Plan at Berkshire - Cadbury II
- Stanford Craftsman Plan at Berkshire - Cadbury II
- Revolution Farmhouse 3-Car Plan at Berkshire - Cadbury II
- Revolution Craftsman 3-Car Plan at Berkshire - Cadbury II
- Patriot Modern 3-Car Plan at Berkshire - Cadbury II
- National Modern 3-Car Plan at Berkshire - Cadbury II
- Patriot Farmhouse 3-Car Plan at Berkshire - Cadbury II
- National Farmhouse 3-Car Plan at Berkshire - Cadbury II
- National Craftsman 3-Car Plan at Berkshire - Cadbury II
- Patriot Craftsman 3-Car Plan at Berkshire - Cadbury II
- Revolution Farmhouse Plan at Berkshire - Cadbury II






