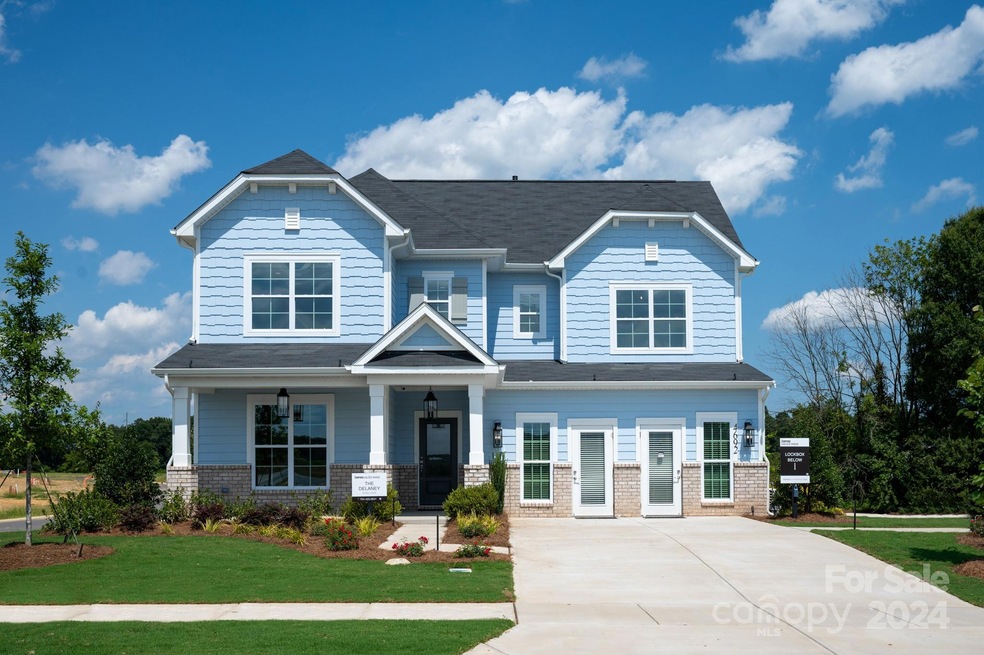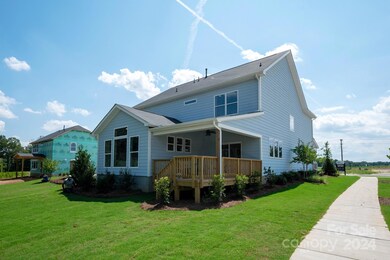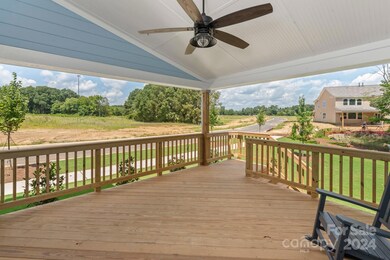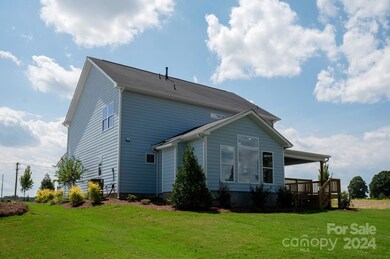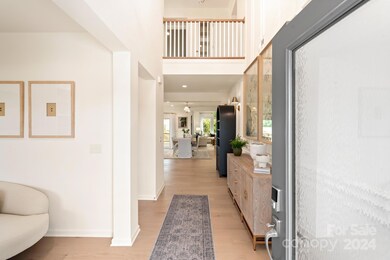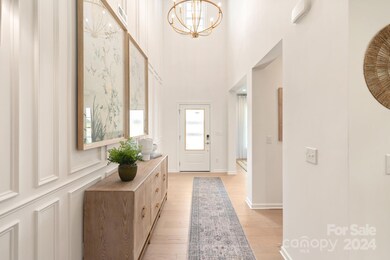
4692 Hopsack Dr Unit CAL0103 Indian Trail, NC 28079
Highlights
- Community Cabanas
- New Construction
- Deck
- Hemby Bridge Elementary School Rated A
- Open Floorplan
- Wooded Lot
About This Home
As of December 2024Delaney model home on desirable corner home site and backing to mature trees. Ideal study just off foyer is perfect for a home office with built-in cabinets. Primary bed up featuring a custom wall trim detail plus 2 additional beds up. This layout offers a fantastic rec room on the second floor perfect for a playroom, movie space, etc. The home's family room includes a cozy gas log fireplace, huge windows, vaulted ceiling, custom bookshelves and is great for open concept living. Front porch plus a rear covered deck. Spacious kitchen with center work island, upgraded appliances, quartz counters and tile backsplash. Mud room w/ drop zone to keep it all organized plus a built-in computer workstation. Premier bath features a large walk-in tiled shower. Tons of elegant and upgraded finishes throughout. Future amenities include a cabanna, pool, playground and natural walking trails. Terrific Porter Ridge schools.
Last Agent to Sell the Property
Michele Scott
EHC Brokerage LP Brokerage Email: mscott@empirecommunities.com License #189962 Listed on: 12/19/2024
Home Details
Home Type
- Single Family
Year Built
- Built in 2024 | New Construction
Lot Details
- Lot Dimensions are 72x160
- Corner Lot
- Irrigation
- Wooded Lot
HOA Fees
- $83 Monthly HOA Fees
Parking
- 2 Car Attached Garage
- Front Facing Garage
- Garage Door Opener
- Driveway
Home Design
- Traditional Architecture
- Brick Exterior Construction
- Slab Foundation
- Hardboard
Interior Spaces
- 2-Story Property
- Open Floorplan
- Wired For Data
- Built-In Features
- Gas Fireplace
- Insulated Windows
- Entrance Foyer
- Family Room with Fireplace
- Pull Down Stairs to Attic
- Electric Dryer Hookup
Kitchen
- Built-In Self-Cleaning Convection Oven
- Gas Cooktop
- Range Hood
- Microwave
- Plumbed For Ice Maker
- Dishwasher
- Kitchen Island
- Disposal
Flooring
- Wood
- Tile
Bedrooms and Bathrooms
- 3 Bedrooms
- Walk-In Closet
Outdoor Features
- Deck
- Covered patio or porch
Schools
- Porter Ridge Elementary And Middle School
- Porter Ridge High School
Utilities
- Forced Air Zoned Heating and Cooling System
- Heating System Uses Natural Gas
- Tankless Water Heater
- Cable TV Available
Listing and Financial Details
- Assessor Parcel Number 08267341
Community Details
Overview
- William Douglas Property Management Association, Phone Number (704) 347-8900
- Built by Empire Communities
- Calico Ridge Subdivision, Delaney Ja Floorplan
- Mandatory home owners association
Recreation
- Community Playground
- Community Cabanas
Similar Homes in the area
Home Values in the Area
Average Home Value in this Area
Property History
| Date | Event | Price | Change | Sq Ft Price |
|---|---|---|---|---|
| 12/31/2024 12/31/24 | Sold | $650,000 | 0.0% | $228 / Sq Ft |
| 12/19/2024 12/19/24 | Pending | -- | -- | -- |
| 12/19/2024 12/19/24 | For Sale | $650,000 | -- | $228 / Sq Ft |
Tax History Compared to Growth
Agents Affiliated with this Home
-
M
Seller's Agent in 2024
Michele Scott
EHC Brokerage LP
-
S
Buyer's Agent in 2024
Sisir Penugonda
Motive Vision Realty
Map
Source: Canopy MLS (Canopy Realtor® Association)
MLS Number: 4208441
- 1030 Merganser Way
- 1005 Cunningham Farm Dr
- 1001 Cunningham Farm Dr
- 1002 Cunningham Farm Dr
- 1018 Cunningham Farm Dr
- 2017 Cunningham Farm Dr
- 3001 Cunningham Farm Dr
- 2025 Cunningham Farm Dr
- 2021 Cunningham Farm Dr
- 1008 Farm Branch Rd
- 1007 Farm Branch Rd
- 3014 Cunningham Farm Dr
- 918 Windy Oak Ct
- 4023 Cunningham Farm Dr
- 1007 Green Terra Rd
- 1011 Potomac Rd
- 1503 Laggan Ln Unit 58- Gaines TD
- 1516 Laggan Ln
- 5003 Singletree Ln
- 4005 Sedgewick Rd
