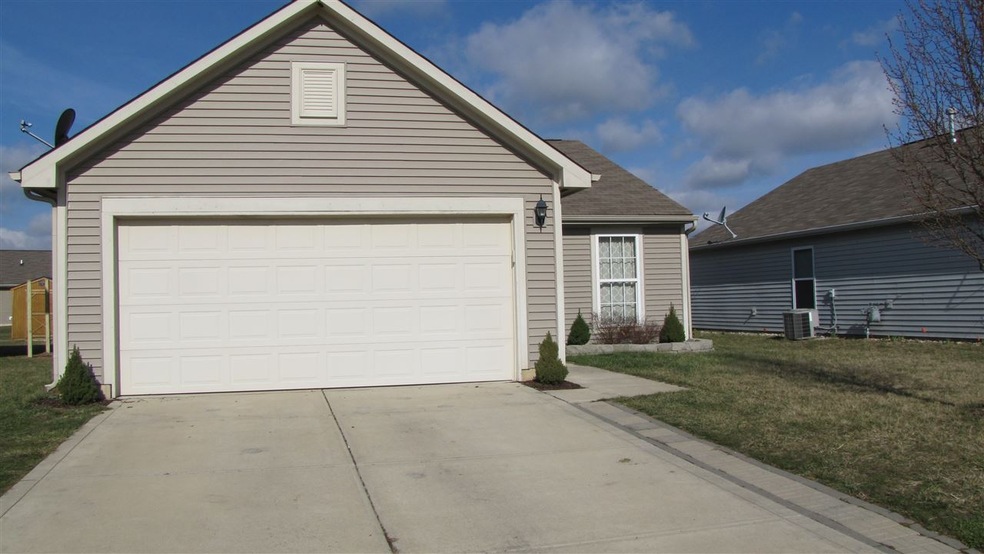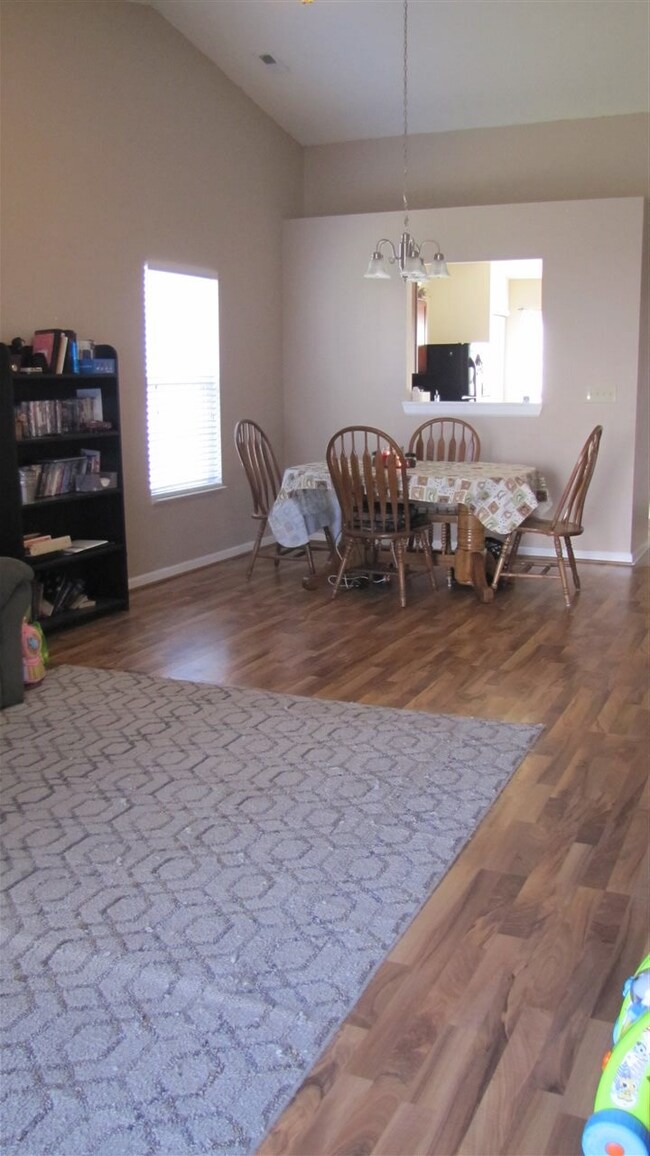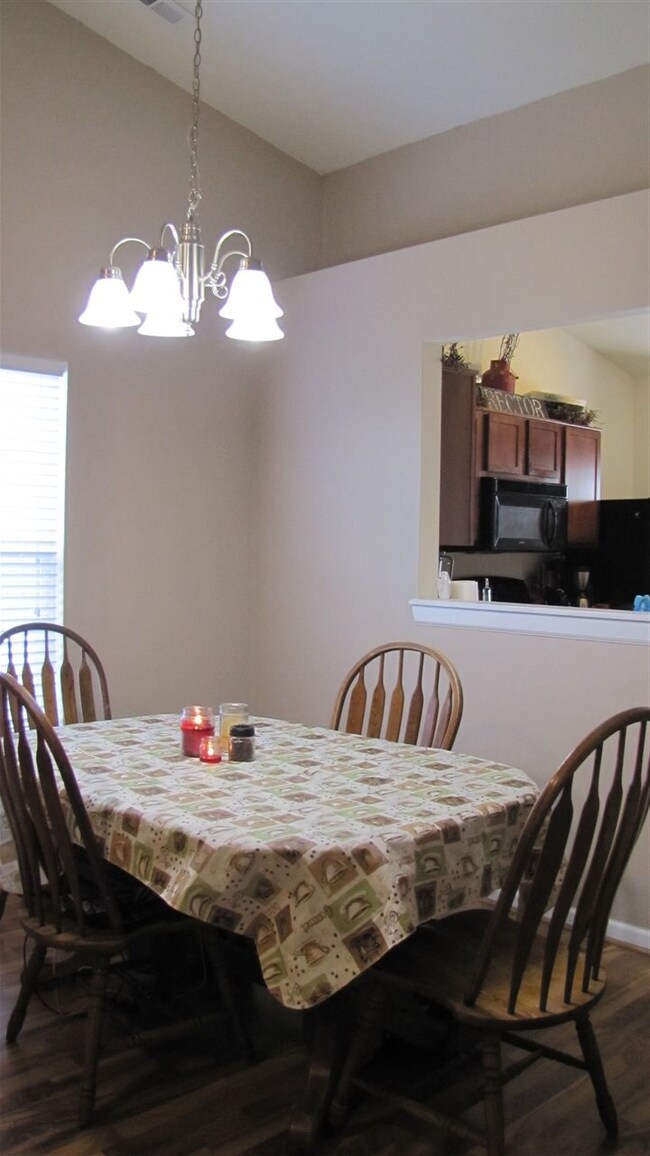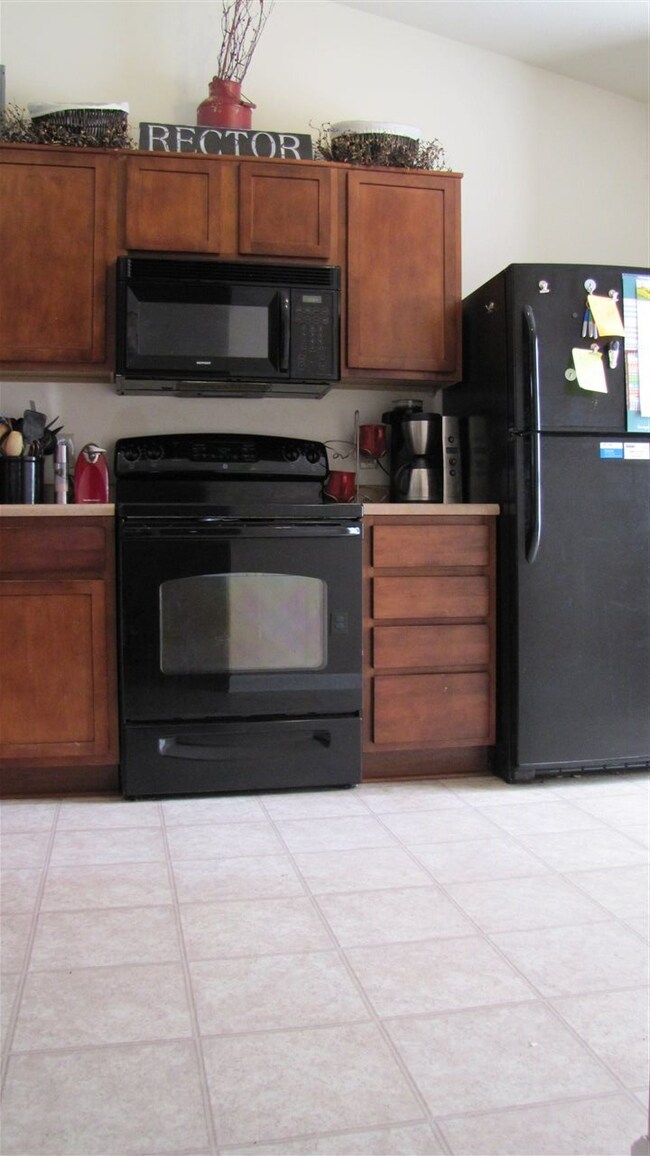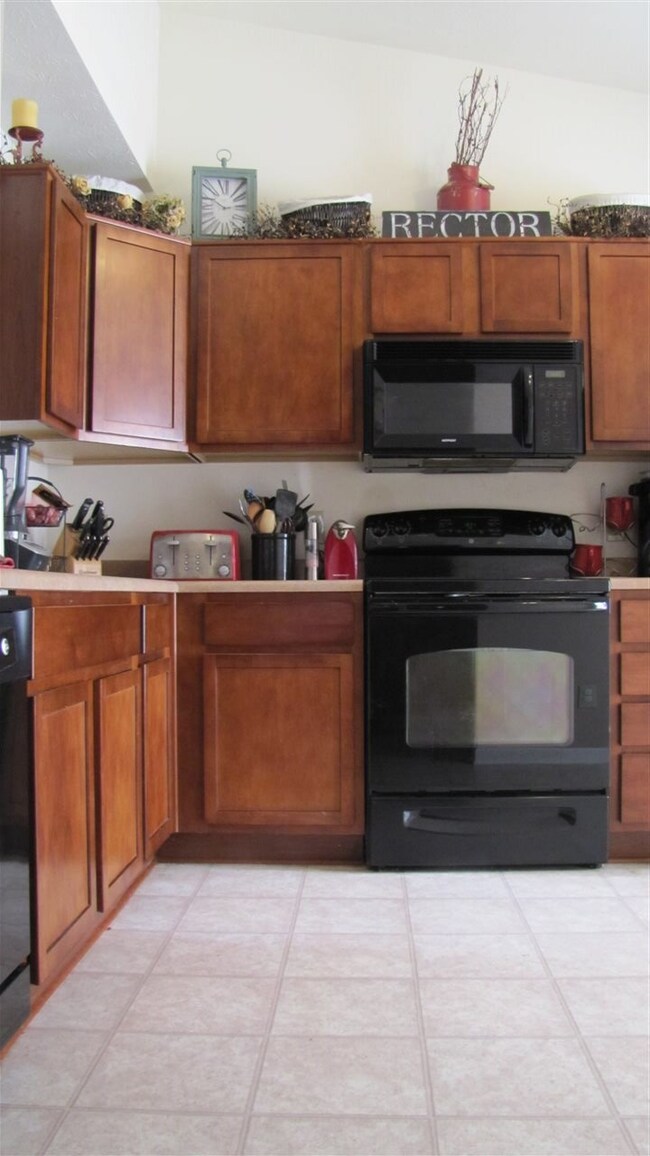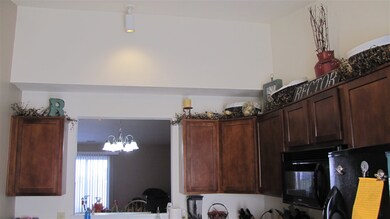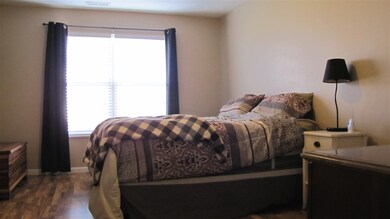
4692 Ironbrand Rd Lafayette, IN 47909
Highlights
- Boat Dock
- Ranch Style House
- 2 Car Attached Garage
- Vaulted Ceiling
- Utility Room in Garage
- Eat-In Kitchen
About This Home
As of August 2021Move in ready 3 bedroom 2 full bath home with vaulted ceilings and open floor plan built in 2010 is located in Hunter's Crest neighborhood. Hunter's Crest offers trails, a play ground and a pond for your entertainment! Conveniently located close to shopping, Woodland Elementary School and US Hwy 52 and 65. Large back yard is perfect for your spring/summer entertaining and also features a fruitful pear tree! This blank canvas is ready for your personal touches and is ready for you to make it your own!
Home Details
Home Type
- Single Family
Est. Annual Taxes
- $521
Year Built
- Built in 2010
Lot Details
- 7,405 Sq Ft Lot
- Lot Dimensions are 54x136
Parking
- 2 Car Attached Garage
- Heated Garage
- Garage Door Opener
- Driveway
Home Design
- Ranch Style House
- Slab Foundation
- Poured Concrete
- Shingle Roof
- Vinyl Construction Material
Interior Spaces
- 1,270 Sq Ft Home
- Vaulted Ceiling
- Utility Room in Garage
- Eat-In Kitchen
Flooring
- Carpet
- Laminate
- Vinyl
Bedrooms and Bathrooms
- 3 Bedrooms
- Walk-In Closet
- 2 Full Bathrooms
- Bathtub with Shower
Laundry
- Laundry on main level
- Electric Dryer Hookup
Additional Features
- Suburban Location
- Central Air
Community Details
- Boat Dock
- Community Playground
Listing and Financial Details
- Assessor Parcel Number 79-11-15-430-018.000-030
Ownership History
Purchase Details
Purchase Details
Home Financials for this Owner
Home Financials are based on the most recent Mortgage that was taken out on this home.Purchase Details
Home Financials for this Owner
Home Financials are based on the most recent Mortgage that was taken out on this home.Purchase Details
Home Financials for this Owner
Home Financials are based on the most recent Mortgage that was taken out on this home.Purchase Details
Home Financials for this Owner
Home Financials are based on the most recent Mortgage that was taken out on this home.Similar Homes in Lafayette, IN
Home Values in the Area
Average Home Value in this Area
Purchase History
| Date | Type | Sale Price | Title Company |
|---|---|---|---|
| Special Warranty Deed | $186,050 | Metropolitan Title | |
| Warranty Deed | $186,050 | Metropolitan Title | |
| Deed | -- | -- | |
| Quit Claim Deed | -- | -- | |
| Corporate Deed | -- | None Available |
Mortgage History
| Date | Status | Loan Amount | Loan Type |
|---|---|---|---|
| Previous Owner | $130,752 | New Conventional | |
| Previous Owner | $112,393 | FHA | |
| Previous Owner | $0 | Credit Line Revolving |
Property History
| Date | Event | Price | Change | Sq Ft Price |
|---|---|---|---|---|
| 07/12/2024 07/12/24 | Rented | $1,545 | +3.3% | -- |
| 05/28/2024 05/28/24 | For Rent | $1,495 | +1.4% | -- |
| 05/18/2023 05/18/23 | Rented | $1,475 | 0.0% | -- |
| 02/27/2023 02/27/23 | For Rent | $1,475 | 0.0% | -- |
| 08/12/2021 08/12/21 | Sold | $186,050 | +12.8% | $146 / Sq Ft |
| 07/15/2021 07/15/21 | Pending | -- | -- | -- |
| 07/14/2021 07/14/21 | For Sale | $165,000 | +28.9% | $130 / Sq Ft |
| 04/27/2017 04/27/17 | Sold | $128,000 | +1.7% | $101 / Sq Ft |
| 03/21/2017 03/21/17 | Pending | -- | -- | -- |
| 03/20/2017 03/20/17 | For Sale | $125,900 | -- | $99 / Sq Ft |
Tax History Compared to Growth
Tax History
| Year | Tax Paid | Tax Assessment Tax Assessment Total Assessment is a certain percentage of the fair market value that is determined by local assessors to be the total taxable value of land and additions on the property. | Land | Improvement |
|---|---|---|---|---|
| 2024 | $2,816 | $182,200 | $26,600 | $155,600 |
| 2023 | $2,691 | $169,000 | $26,600 | $142,400 |
| 2022 | $2,292 | $151,400 | $26,600 | $124,800 |
| 2021 | $745 | $132,600 | $26,600 | $106,000 |
| 2020 | $672 | $124,900 | $26,600 | $98,300 |
| 2019 | $588 | $119,100 | $26,600 | $92,500 |
| 2018 | $556 | $116,600 | $26,600 | $90,000 |
| 2017 | $564 | $112,000 | $26,600 | $85,400 |
| 2016 | $537 | $109,400 | $26,600 | $82,800 |
| 2014 | $506 | $106,800 | $26,600 | $80,200 |
| 2013 | $526 | $105,900 | $26,600 | $79,300 |
Agents Affiliated with this Home
-

Seller's Agent in 2024
Nicole Sturm
@properties
(765) 335-5588
2 Total Sales
-

Seller's Agent in 2021
Sally Curwick
RE/MAX
(765) 491-7880
167 Total Sales
-

Buyer's Agent in 2021
Cathy Russell
@properties
(765) 426-7000
701 Total Sales
-

Buyer's Agent in 2017
Sherry Cole
Keller Williams Lafayette
(765) 426-9442
686 Total Sales
Map
Source: Indiana Regional MLS
MLS Number: 201711069
APN: 79-11-15-430-018.000-030
- 4701 Peebleshire Ln
- 2872 Tristan Dr
- 4805 Langhorn Trail
- 4561 Lamerocke Way
- 4353 Fletcher Dr
- 4338 Nauset Ct
- 2614 Gawain Dr
- 4305 Fletcher Dr
- 2623 Soule Dr
- 2652 Narragansett Way
- 2818 Margesson Crossing
- 2703 Brewster Ln
- 2599 Margesson Crossing
- 4366 Regatta Dr
- 2350 Estancia Ln
- 2331 Mondavi Blvd
- 4501 Abbeyville Dr
- 3591 Bamboo St
- 4936 Abbeyville Dr
- 4831 Leeward Ln
