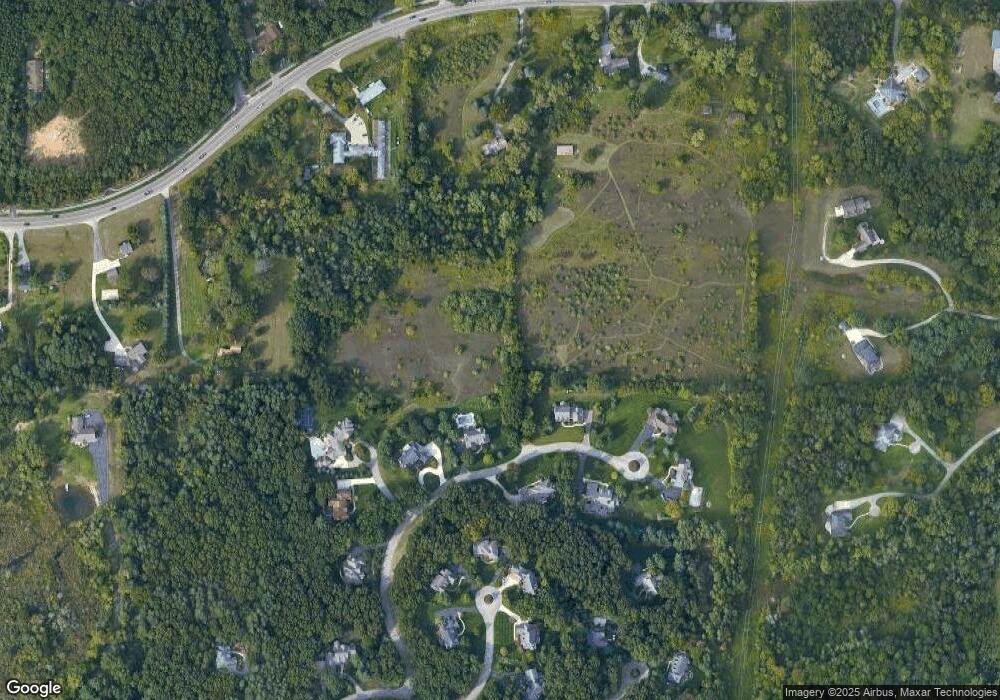4692 Knapp Bluff C St NE Grand Rapids, MI 49525
3
Beds
2
Baths
3,000
Sq Ft
0.45
Acres
About This Home
This home is located at 4692 Knapp Bluff C St NE, Grand Rapids, MI 49525. 4692 Knapp Bluff C St NE is a home located in Kent County with nearby schools including Knapp Forest Elementary School, Eastern High School, and Knapp Charter Academy.
Create a Home Valuation Report for This Property
The Home Valuation Report is an in-depth analysis detailing your home's value as well as a comparison with similar homes in the area
Home Values in the Area
Average Home Value in this Area
Tax History Compared to Growth
Map
Nearby Homes
- Westhaven Plan at The Reserve at Knapp Bluff
- Grandview Plan at The Reserve at Knapp Bluff
- Highpointe Plan at The Reserve at Knapp Bluff
- Aspen Plan at The Reserve at Knapp Bluff
- 4708 Knapp Bluff Dr
- 4715 Knapp Bluff Dr
- 4712 Knapp Bluff Dr
- 1977 Emerald Glen Ct NE Unit 60
- 2620 Oak Ridge Trail NE
- 2219 Maguire Ave NE
- 4590 3 Mile Rd NE Unit Parcel 1
- 4590 3 Mile Rd NE Unit Parcel 4
- 2197 Knollpoint Dr NE
- 2357 Grand Valley Dr NE
- 2264 Grand Valley Dr NE
- 3769 Lake Birch St NE
- 3757 Lake Birch St NE
- 3774 3 Mile Rd NE
- 3632 Knapp St NE
- 5699 Montreux Hills Dr
- 4695 Knapp Bluff St NE
- 4700 Knapp Street St NE Unit 37241647
- 4700 Knapp St NE
- 4700 Knapp St NE Unit C
- 4700 Knapp St NE Unit B
- 4700 Knapp St NE Unit A
- 4692 Knapp Bluff St NE
- 2145 Winding Oak Trail NE Unit 89
- 2347 Ada Valley Dr NE
- 2351 Ada Vallery Dr E
- 2121 Winding Oak Trail NE Unit 90
- 4740 Knapp St NE
- 2284 Knapp Bluff Ct NE
- 2175 Winding Oak Trail NE Unit 88
- 4748 Knapp St NE
- 2109 Winding Oak Trail NE
- 2140 Winding Oak Trail NE
- 2164 Winding Oak Trail NE Unit 86
- 2179 Knapp Meadow Ln NE Unit 92
- 2178 Winding Oak Trail NE
