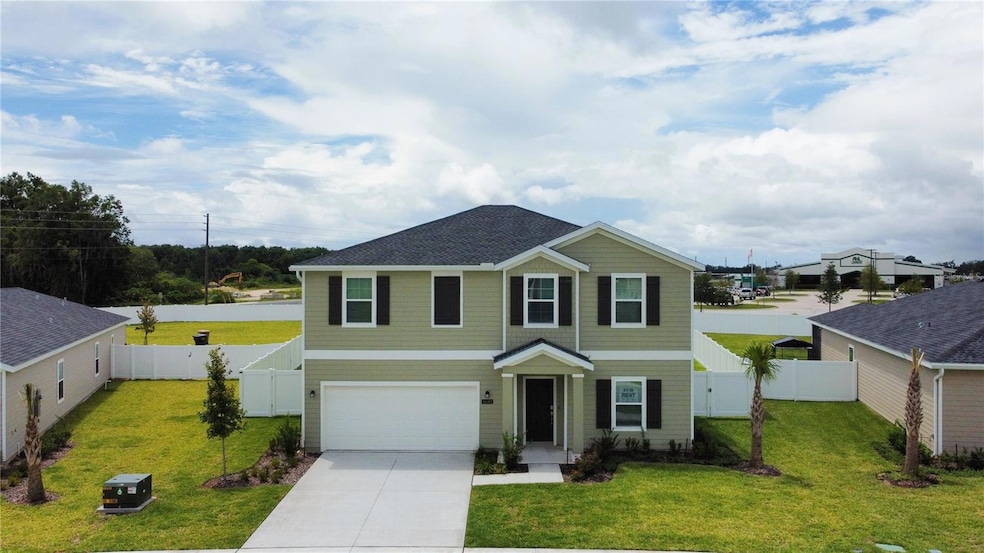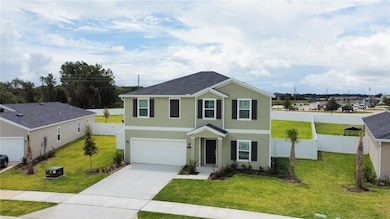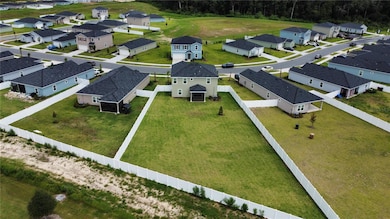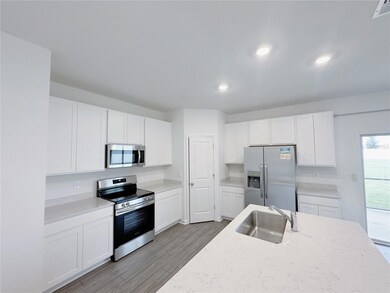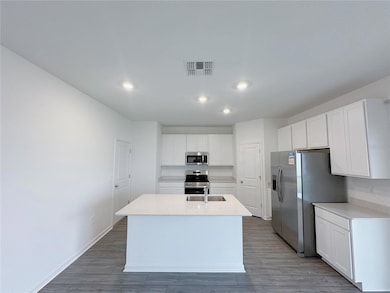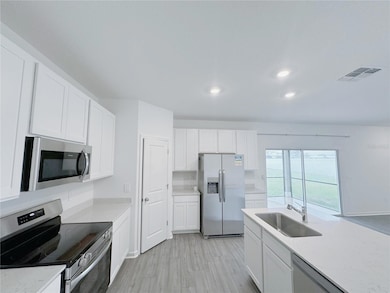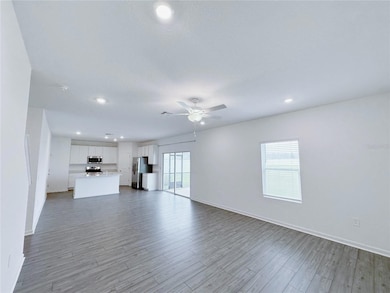4692 NW 11th St Ocala, FL 34482
Fellowship NeighborhoodHighlights
- New Construction
- Open Floorplan
- Stone Countertops
- Walnut Hills Elementary School Rated A
- High Ceiling
- Covered Patio or Porch
About This Home
Welcome to your future home in the highly sought-after and family-friendly community of Heath Preserve! This stunning, brand new residence offers 5 spacious bedrooms, a versatile office/flex space, and 2.5 bathrooms, all thoughtfully laid out across 2,358 square feet of comfortable living. Step into luxury with quartz countertops throughout the home, including all bathrooms. The primary suite features a separate soaking tub
and walk-in shower, offering a spa-like retreat right at home. Enjoy Florida living at its finest with a giant fully fenced backyard, perfect for all your family, pets, or entertaining, plus a screened lanai for relaxing evenings. The home is equipped with ceiling fans in every bedroom, including the office, living room, and even the patio—ideal for staying cool year-round. You'll love the modern kitchen with all appliances included, and the overall fresh, move-in-ready feel. Located just minutes from I-75, this home offers quick access to shopping, dining, and everything Ocala has to enjoy. Don’t miss the opportunity to live in one of the best-located communities in town—schedule your showing today!
Listing Agent
GLOBALWIDE REALTY LLC Brokerage Phone: 352-456-9788 License #3616876 Listed on: 11/06/2025

Home Details
Home Type
- Single Family
Year Built
- Built in 2024 | New Construction
Lot Details
- 0.36 Acre Lot
- Lot Dimensions are 79x199
- Back Yard Fenced
Parking
- 2 Car Attached Garage
Interior Spaces
- 2,443 Sq Ft Home
- 2-Story Property
- Open Floorplan
- High Ceiling
- Ceiling Fan
- Blinds
- Combination Dining and Living Room
Kitchen
- Convection Oven
- Cooktop
- Microwave
- Dishwasher
- Stone Countertops
- Disposal
Flooring
- Carpet
- Vinyl
Bedrooms and Bathrooms
- 5 Bedrooms
- Walk-In Closet
- Soaking Tub
Laundry
- Laundry Room
- Dryer
- Washer
Outdoor Features
- Covered Patio or Porch
Utilities
- Central Air
- Heating Available
- Thermostat
Listing and Financial Details
- Residential Lease
- Property Available on 12/1/25
- The owner pays for internet, trash collection
- $40 Application Fee
- Assessor Parcel Number 2167-001-162
Community Details
Overview
- Property has a Home Owners Association
- Martha Ledford Association
- Heath Preserve Ph 1 & 2 Subdivision
Pet Policy
- Pet Deposit $250
- $250 Pet Fee
- Dogs and Cats Allowed
Map
Source: Stellar MLS
MLS Number: OM713067
APN: 2167-001-162
- 4724 NW 11th St
- 1617 NW 44th Court Rd
- 1888 NW 46th Cir
- 1828 NW 46th Cir
- TBD NW 52nd Ct
- 1832 NW 46th Cir Unit Lot 311
- 000 NW 52nd Ct
- 773 NW 52nd Ct
- 1793 NW 47th Terrace Unit Lot 328
- 4737 NW 19th St
- 1913 NW 47th Terrace Unit Lot 373
- 6926 NW 12th St
- 0 NW 52nd Ave Unit MFRO6257895
- 0 NW 52nd Ave Unit MFRA4653177
- 0 NW 52nd Ave Unit MFROM711409
- 1911 NW 46th Ave Unit Lot 291
- 1942 NW 46th Ave
- 0 NW 12th St Unit MFRS5129036
- 4755 NW 20th St Unit Lot 358
- 0 NW 14th Place Unit MFROM713344
- 1139 NW 44th Court Rd
- 1793 NW 47th Terrace Unit Lot 328
- 1942 NW 46th Ave
- 5351 NW 7th Place
- 5390 NW 8th Place
- 2031 NW 50th Ave
- 2038 NW 50th Ave
- 4795 NW 11th St
- 1305 NW 48th Terrace
- 5399 NW 18th St
- 2263 NW 48th Avenue Rd Unit 138
- 2246 NW 47th Cir Unit 210
- 2298 NW 50th Ave
- 1900 NW 57th Ct
- 665 NW 59th Ave
- 5872 NW 2nd Place
- 313 NW 60th Ave
- 311 NW 60th Ave
- 201 NW 60th Ave
- 1695 NW 44th Ct
