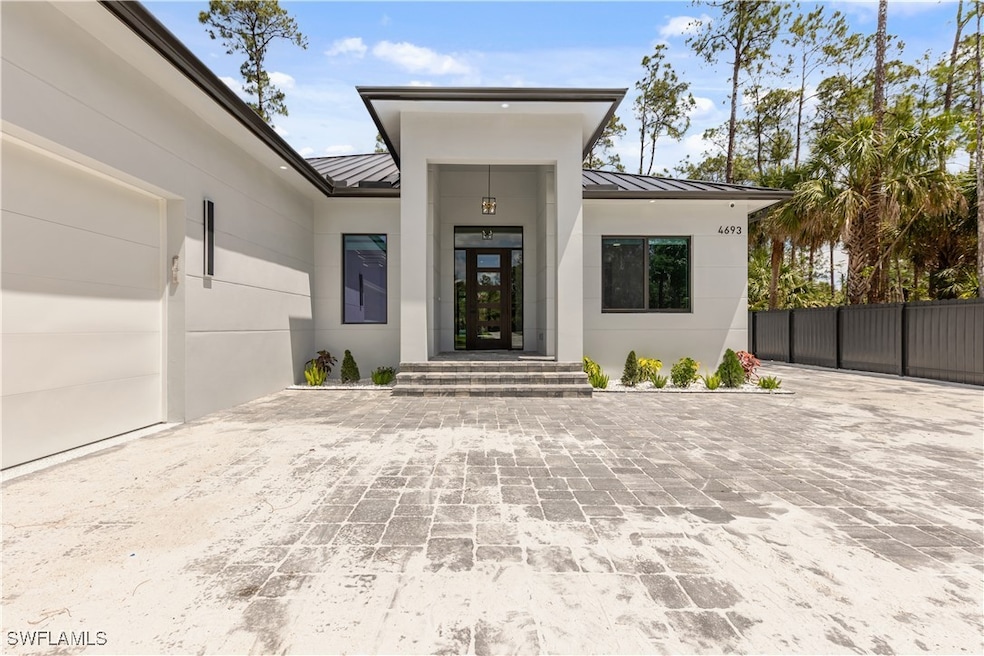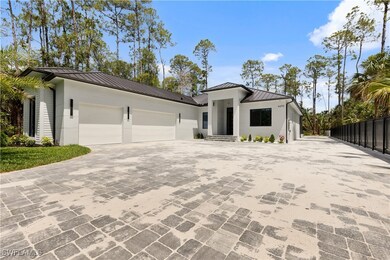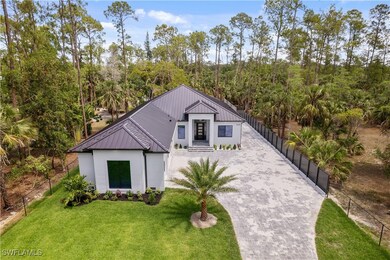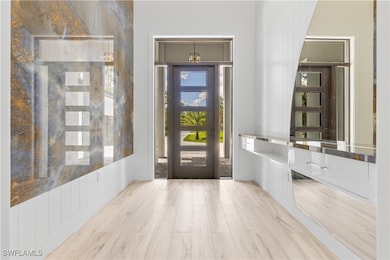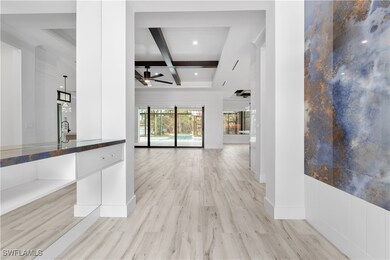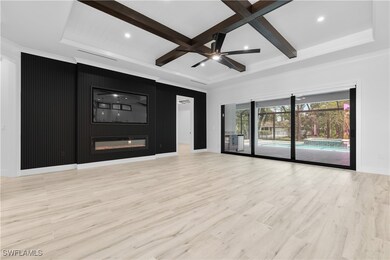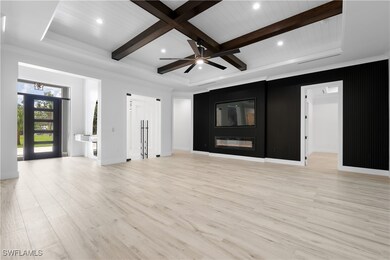
4693 13th Ave SW Naples, FL 34116
Estimated payment $8,980/month
Highlights
- Horses Allowed On Property
- New Construction
- View of Trees or Woods
- Vineyards Elementary School Rated A
- Concrete Pool
- 1.14 Acre Lot
About This Home
New construction with an outstanding location, about five minutes from I-75, two minutes from the Publix plaza on the corner of Pine Ridge and Collier Blvd, about ten minutes from the beach and approximately twenty minutes from downtown area. Almost 2600 sqft of living area, where you will have 3 ample bedrooms with and den and 3 baths. With an extensive upgrades list starting with perimeter fence the full length of the lot and privacy panel level with the neighbors house and motorized gate, concrete paver driveway that continues the side of the house leading to the rear of the house, stem wall foundation, spray foam insulation with stucco soffit, metal roof and best of all pool and spa which are both electronically heated and screened, stamped concrete deck. On the inside all the windows and doors are impact resistant, tile thought the entire house and the bathrooms walls are porcelain sheets, an amazing granite selection, solid interior doors, nickel gap in the tray ceilings with beams, entertainment unit in the living room with an electric fireplace and TV included, custom cabinets and closets, smart toilet in the master bath. Some of the other upgrades are entire house reverse osmosis, mini fridge and grill with hood vented out to the side of the house in the lanai along with some more upgrade, wine cooler inside the home as well, storage units in the garage, camera systems installed already.
Home Details
Home Type
- Single Family
Est. Annual Taxes
- $2,444
Year Built
- Built in 2025 | New Construction
Lot Details
- 1.14 Acre Lot
- Lot Dimensions are 75 x 660 x 75 x 660
- South Facing Home
- Rectangular Lot
Parking
- 3 Car Attached Garage
- Garage Door Opener
Home Design
- Metal Roof
- Stucco
Interior Spaces
- 2,358 Sq Ft Home
- 1-Story Property
- Tray Ceiling
- Den
- Tile Flooring
- Views of Woods
Kitchen
- Electric Cooktop
- Microwave
- Freezer
- Ice Maker
- Dishwasher
Bedrooms and Bathrooms
- 3 Bedrooms
- Closet Cabinetry
- 3 Full Bathrooms
Home Security
- Impact Glass
- High Impact Door
- Fire and Smoke Detector
Pool
- Concrete Pool
- Heated In Ground Pool
- Heated Spa
- In Ground Spa
- Gunite Spa
- Screen Enclosure
Horse Facilities and Amenities
- Horses Allowed On Property
Utilities
- Central Heating and Cooling System
- Well
- Water Purifier
- Septic Tank
- Cable TV Available
Community Details
- No Home Owners Association
- Golden Gate Estates Subdivision
Listing and Financial Details
- Legal Lot and Block 2 / 39
- Assessor Parcel Number 37923840006
Map
Home Values in the Area
Average Home Value in this Area
Tax History
| Year | Tax Paid | Tax Assessment Tax Assessment Total Assessment is a certain percentage of the fair market value that is determined by local assessors to be the total taxable value of land and additions on the property. | Land | Improvement |
|---|---|---|---|---|
| 2023 | $1,235 | $66,532 | $0 | $0 |
| 2022 | $1,091 | $60,484 | $0 | $0 |
| 2021 | $771 | $54,985 | $0 | $0 |
| 2020 | $727 | $49,986 | $0 | $0 |
| 2019 | $643 | $45,442 | $0 | $0 |
| 2018 | $649 | $41,311 | $0 | $0 |
| 2017 | $597 | $37,555 | $0 | $0 |
| 2016 | $540 | $34,141 | $0 | $0 |
| 2015 | $373 | $31,037 | $0 | $0 |
| 2014 | $364 | $28,215 | $0 | $0 |
Property History
| Date | Event | Price | Change | Sq Ft Price |
|---|---|---|---|---|
| 07/31/2025 07/31/25 | Pending | -- | -- | -- |
| 05/01/2025 05/01/25 | For Sale | $1,589,000 | -- | $674 / Sq Ft |
Purchase History
| Date | Type | Sale Price | Title Company |
|---|---|---|---|
| Warranty Deed | $250,000 | Stewart Title Company | |
| Warranty Deed | $77,000 | -- |
Mortgage History
| Date | Status | Loan Amount | Loan Type |
|---|---|---|---|
| Previous Owner | $200,000 | Unknown |
Similar Homes in Naples, FL
Source: Florida Gulf Coast Multiple Listing Service
MLS Number: 225043341
APN: 37923840006
