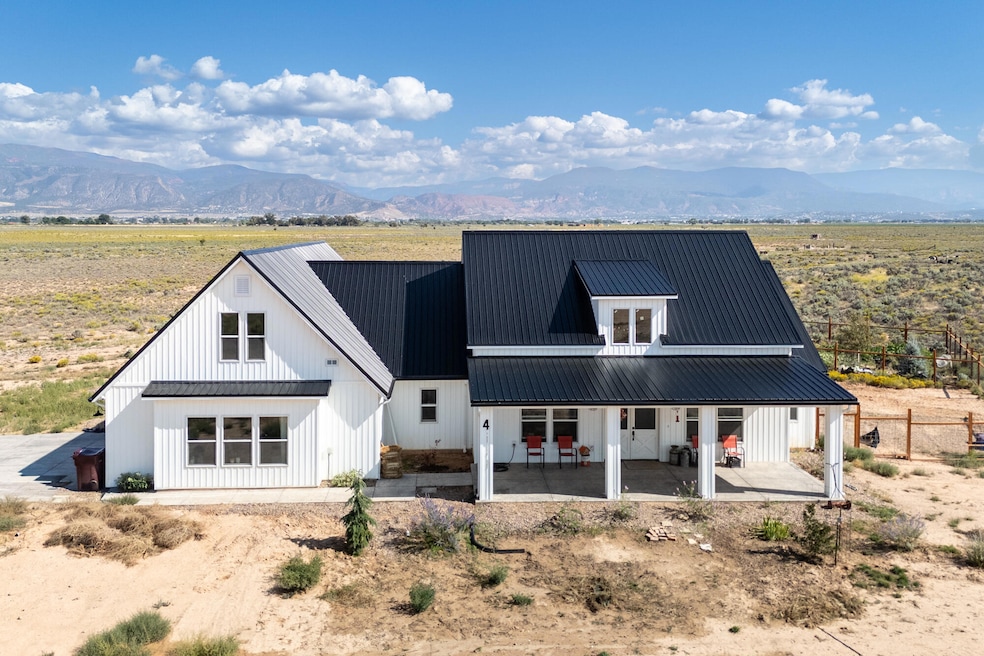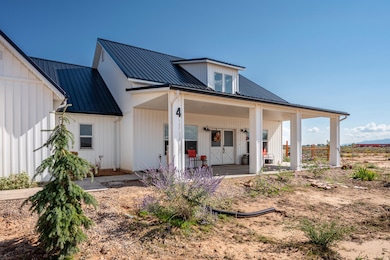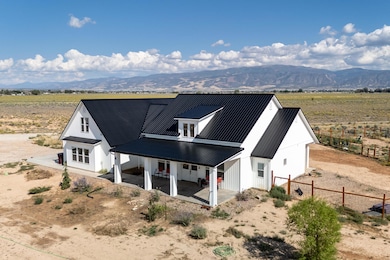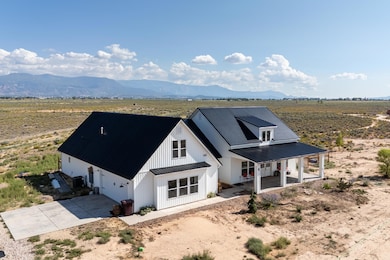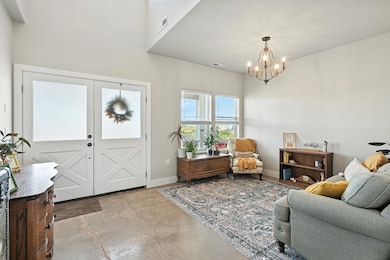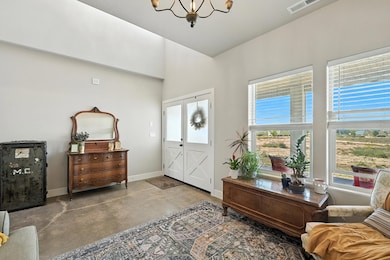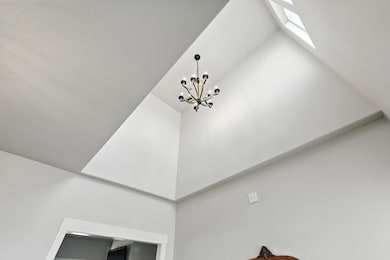4693 N 3800 W Cedar City, UT 84721
Estimated payment $4,095/month
Highlights
- Mountain View
- Main Floor Primary Bedroom
- No HOA
- Radiant Floor
- 1 Fireplace
- Attached Garage
About This Home
Situated on over 8 acres of land, this 3,200-square-foot modern home features four bedrooms and 3.5 bathrooms. The tall, bright entryway opens into a spacious area that could serve as a grand entrance, family room, or office. The open kitchen and living floorplan include a fireplace, two doors leading to the back patio, and space for a dining table. Behind the kitchen, you'll find a large laundry room, which connects to the master walk-in closet and bathroom. Two additional rooms share a half bathroom and a second full bathroom. Upstairs, there are two flexible spaces that can be used as bedrooms, a play area, storage, or a den, along with another full bathroom. The basement, measuring 28 x 12 feet, serves as a cold storage area. Although the home is plumbed for radiant heat on the main floor and driveway, a boiler has not yet been installed.
Enjoy the outdoors on your covered porch and patio, with the expansive 8.06-acre property providing ample space for relaxation and activities. This home is also equipped with a state-of-the-art security system featuring audio and cameras with speakers on the front porch, patio, and in the great room.Home is on a community well, water, maintenance and power bill for the well is split 3 ways at the end of the year with the other users. Usually around $300 total for all 3 people.
Home Details
Home Type
- Single Family
Est. Annual Taxes
- $1,706
Year Built
- Built in 2023
Lot Details
- 8.06 Acre Lot
- The property's road front is unimproved
Parking
- Attached Garage
Home Design
- Slab Foundation
- Metal Roof
- Vinyl Siding
Interior Spaces
- 3,200 Sq Ft Home
- 3-Story Property
- Ceiling Fan
- 1 Fireplace
- Radiant Floor
- Mountain Views
- Microwave
- Laundry Room
- Basement
Bedrooms and Bathrooms
- 4 Bedrooms
- Primary Bedroom on Main
- 4 Bathrooms
Outdoor Features
- Covered Deck
Utilities
- Central Air
- Heating Available
- Septic Tank
Community Details
- No Home Owners Association
Listing and Financial Details
- Assessor Parcel Number D-0602-0003-0002
Map
Home Values in the Area
Average Home Value in this Area
Property History
| Date | Event | Price | List to Sale | Price per Sq Ft |
|---|---|---|---|---|
| 10/27/2025 10/27/25 | Price Changed | $750,000 | -5.7% | $234 / Sq Ft |
| 10/08/2025 10/08/25 | Price Changed | $795,000 | -5.2% | $248 / Sq Ft |
| 09/23/2025 09/23/25 | Price Changed | $839,000 | -6.8% | $262 / Sq Ft |
| 09/02/2025 09/02/25 | For Sale | $900,000 | -- | $281 / Sq Ft |
Source: Washington County Board of REALTORS®
MLS Number: 25-264676
- 4895 N 3850 W
- 4192 W Midvalley Rd
- 0 N 4075 W Unit 109725
- 1.20 acres On 3925 W
- 3741 W 5200 N
- 0 D-0456-1299-0000 Unit 112881
- 4900 W Midvalley Rd
- 0 D-0456-1296-0000 Unit Cedar Valley Acres
- 0 D-0456-1298-0000 Unit Cedar Valley Acres
- 4916 N 3300 W
- 5077 N 3300 W
- 4680 N 4500 W
- 4947 N Lund Hwy Unit 4
- 4947 N Lund Hwy
- 4975 N Lund Hwy
- 4975 N Lund Hwy Unit 5
- 5031 N Lund Hwy
- 5246 W 5200 N
- 5331 N 3300 W
- 5075 N Lund Hwy Unit Lot 10
- 1896 W Aaron Tippets Rd
- 2782 N Clark Pkwy
- 535 W 2530 N Unit 8
- 535 W 2530 N
- 2620 175 W
- 4349 Half Mile Rd Unit Apartment
- 2014 N 350 W
- 1673 Northfield Rd Unit 1673 Northfield Rd Cedar
- 4616 N Tumbleweed Dr
- 703 W 1225 N
- 780 W 1125 N
- 1177 Northfield Rd
- 576 W 1045 N Unit B12
- 1148 Northfield Rd
- 939 Ironwood Dr
- 1055 W 400 N
- 333 N 400 W
- 333 N 400 W
- 230 N 700 W
- 589 W 200 N
