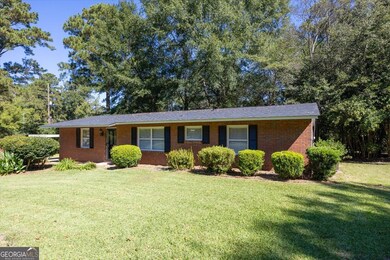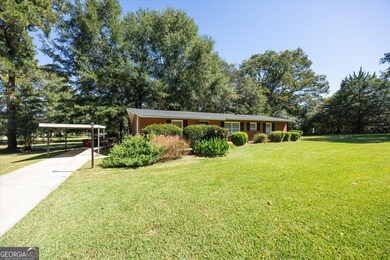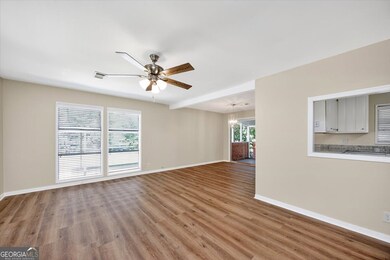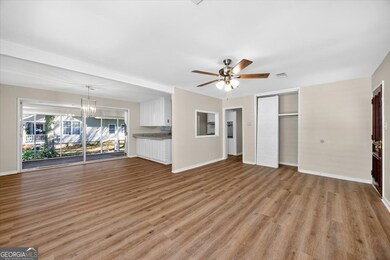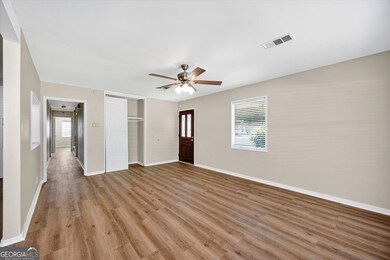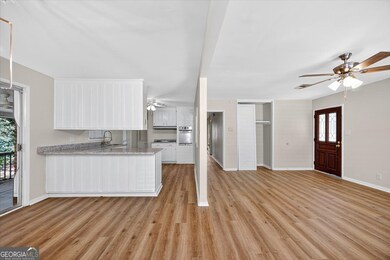PENDING
$16K PRICE DROP
4693 Twin Oak Dr Macon, GA 31210
Estimated payment $1,189/month
Total Views
3,007
3
Beds
2
Baths
1,367
Sq Ft
$153
Price per Sq Ft
Highlights
- Ranch Style House
- Great Room
- Screened Porch
- Corner Lot
- No HOA
- Laundry closet
About This Home
Location! Location! Location! Charming all brick ranch 3-bedroom, 2 bath home is a stone's throw from Idle Hour Country Club!! Home is in excellent condition with all new interior paint, all new flooring and a new roof. Home has open concept floor plan, updated kitchen, screened in porch and sits on a large flat lot!! Better make appt TODAY!!
Home Details
Home Type
- Single Family
Est. Annual Taxes
- $1,019
Year Built
- Built in 1959
Lot Details
- 0.45 Acre Lot
- Corner Lot
- Level Lot
Home Design
- Ranch Style House
- Brick Exterior Construction
- Composition Roof
Interior Spaces
- 1,367 Sq Ft Home
- Bookcases
- Great Room
- Screened Porch
- Vinyl Flooring
- Laundry closet
Kitchen
- Built-In Oven
- Cooktop
- Dishwasher
Bedrooms and Bathrooms
- 3 Main Level Bedrooms
- 2 Full Bathrooms
- Bathtub Includes Tile Surround
Parking
- 2 Parking Spaces
- Carport
Schools
- Carter Elementary School
- Howard Middle School
- Howard High School
Utilities
- Central Heating and Cooling System
- Heating System Uses Natural Gas
- High Speed Internet
- Cable TV Available
Community Details
- No Home Owners Association
- Twin Oaks Drive Subdivision
Map
Create a Home Valuation Report for This Property
The Home Valuation Report is an in-depth analysis detailing your home's value as well as a comparison with similar homes in the area
Home Values in the Area
Average Home Value in this Area
Tax History
| Year | Tax Paid | Tax Assessment Tax Assessment Total Assessment is a certain percentage of the fair market value that is determined by local assessors to be the total taxable value of land and additions on the property. | Land | Improvement |
|---|---|---|---|---|
| 2025 | $1,019 | $41,484 | $10,800 | $30,684 |
| 2024 | $1,054 | $41,484 | $10,800 | $30,684 |
| 2023 | $1,054 | $41,484 | $10,800 | $30,684 |
| 2022 | $1,643 | $47,460 | $15,369 | $32,091 |
| 2021 | $1,803 | $47,460 | $15,369 | $32,091 |
| 2020 | $1,843 | $47,460 | $15,369 | $32,091 |
| 2019 | $1,858 | $47,460 | $15,369 | $32,091 |
| 2018 | $3,025 | $47,460 | $15,369 | $32,091 |
| 2017 | $1,726 | $46,063 | $13,972 | $32,091 |
| 2016 | $1,594 | $46,063 | $13,972 | $32,091 |
| 2015 | $2,256 | $46,063 | $13,972 | $32,091 |
| 2014 | $2,594 | $46,063 | $13,972 | $32,091 |
Source: Public Records
Property History
| Date | Event | Price | List to Sale | Price per Sq Ft |
|---|---|---|---|---|
| 10/28/2025 10/28/25 | Pending | -- | -- | -- |
| 10/20/2025 10/20/25 | Price Changed | $209,500 | -6.9% | $153 / Sq Ft |
| 10/01/2025 10/01/25 | For Sale | $225,000 | -- | $165 / Sq Ft |
Source: Georgia MLS
Purchase History
| Date | Type | Sale Price | Title Company |
|---|---|---|---|
| Interfamily Deed Transfer | -- | None Available | |
| Deed | $63,000 | -- |
Source: Public Records
Source: Georgia MLS
MLS Number: 10616983
APN: L054-0029
Nearby Homes

