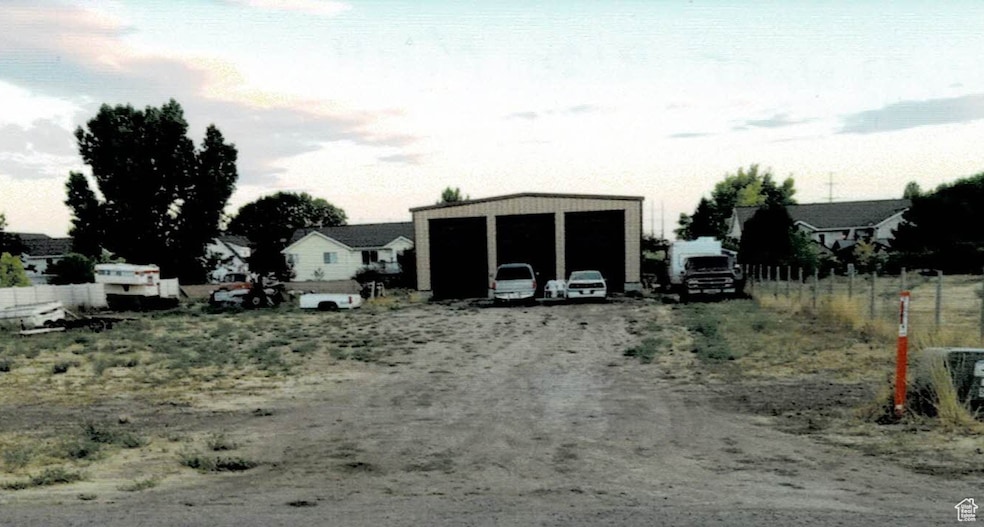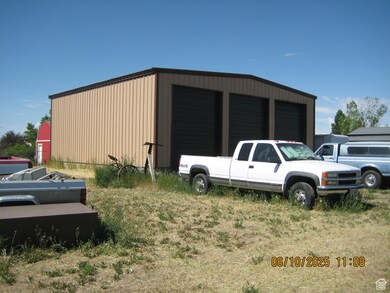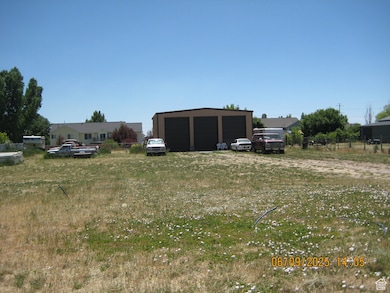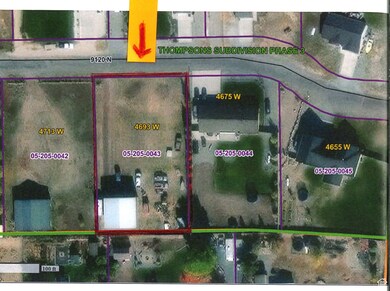4693 W 9120 N Elwood, UT 84337
Estimated payment $1,587/month
Highlights
- Horses Allowed On Property
- No HOA
- No Heating
- Mountain View
- Partially Fenced Property
About This Lot
HUGE PRICE REDUCTION!!! Motivated seller, Building lot also includes 40' x 40' insulated steel building with 3 - 14' overhead doors, Water, sewer and power stubbed to the lot, impact fees for water and sewer have been paid as per Elwood town, connection fees will apply,
Listing Agent
Beverly Thompson
Coldwell Banker Tugaw Realtors (Tremonton) License #5463152 Listed on: 06/10/2025
Property Details
Property Type
- Land
Est. Annual Taxes
- $1,652
Lot Details
- 0.55 Acre Lot
- Partially Fenced Property
- Property is zoned Single-Family
Schools
- Mckinley Elementary School
- Bear River Middle School
- Bear River High School
Additional Features
- Mountain Views
- Horses Allowed On Property
Listing and Financial Details
- Assessor Parcel Number 05-205-0043
Community Details
Overview
- No Home Owners Association
- Thompson Phaseiii Subdivision
Recreation
- Outbuilding
Map
Home Values in the Area
Average Home Value in this Area
Tax History
| Year | Tax Paid | Tax Assessment Tax Assessment Total Assessment is a certain percentage of the fair market value that is determined by local assessors to be the total taxable value of land and additions on the property. | Land | Improvement |
|---|---|---|---|---|
| 2025 | $1,868 | $193,271 | $130,000 | $63,271 |
| 2024 | $1,651 | $193,959 | $128,000 | $65,959 |
| 2023 | $1,590 | $190,523 | $135,000 | $55,523 |
| 2022 | $880 | $97,799 | $50,000 | $47,799 |
| 2021 | $978 | $50,000 | $50,000 | $0 |
| 2020 | $526 | $50,000 | $50,000 | $0 |
| 2019 | $350 | $31,490 | $31,490 | $0 |
| 2018 | $372 | $31,490 | $31,490 | $0 |
| 2017 | $387 | $31,490 | $31,490 | $0 |
| 2016 | $397 | $31,490 | $31,490 | $0 |
| 2015 | $405 | $31,490 | $31,490 | $0 |
| 2014 | $405 | $31,490 | $31,490 | $0 |
| 2013 | -- | $31,490 | $31,490 | $0 |
Property History
| Date | Event | Price | List to Sale | Price per Sq Ft |
|---|---|---|---|---|
| 10/07/2025 10/07/25 | Price Changed | $275,000 | -8.3% | -- |
| 09/05/2025 09/05/25 | Price Changed | $300,000 | -3.2% | -- |
| 06/10/2025 06/10/25 | For Sale | $310,000 | -- | -- |
Purchase History
| Date | Type | Sale Price | Title Company |
|---|---|---|---|
| Warranty Deed | -- | Heritage West Title | |
| Warranty Deed | -- | Northern Title Company | |
| Interfamily Deed Transfer | -- | None Available | |
| Interfamily Deed Transfer | -- | Northern Title Company |
Mortgage History
| Date | Status | Loan Amount | Loan Type |
|---|---|---|---|
| Previous Owner | $27,000 | New Conventional |
Source: UtahRealEstate.com
MLS Number: 2091129
APN: 05-205-0043
- 9270 N 5600 W Unit 7
- 9290 N 5600 W Unit 5
- Ridge Plan at The Estates At Riverview - The Estates
- Emerson 1797 Plan at The Estates At Riverview - The Estates
- 8185 N 4600 W
- 9480 N 5600 W
- 9190 N 6000 W
- 8325 N 3600 W
- 9605 N Highway 38
- 5055 W 10200 N
- 5161 W 10200 N
- 5069 W 10200 N Unit 5
- 1215 S 100 E
- 62 E 1225 S
- 44 E 1225 S
- Harvest Village Plan at Harvest Village Townhome Community - Harvest Village
- 181 W 1300 S Unit 31
- 208 W 1300 S
- 1143 S 150 W
- 1740 E Main St Unit 502
- 724 S 100 W
- 245 N 400 W
- 434 W 400 N
- 1295 Riverview Dr Unit Basement Apt
- 5330 N Highway 38
- 82 W 925 N
- 848 W 1075 S
- 256 E 800 S
- 945 W 2200 S
- 925 W 2075 S
- 695 W 200 N
- 411 W 2000 S
- 2265 S Linda Way Unit B
- 2265 S Linda Way Unit A
- 364 W 200 N Unit 1
- 426 W 200 S
- 430 W 550 N
- 189 N 300 W Unit East Room
- 87 E 300 S
- 94 W 100 S



