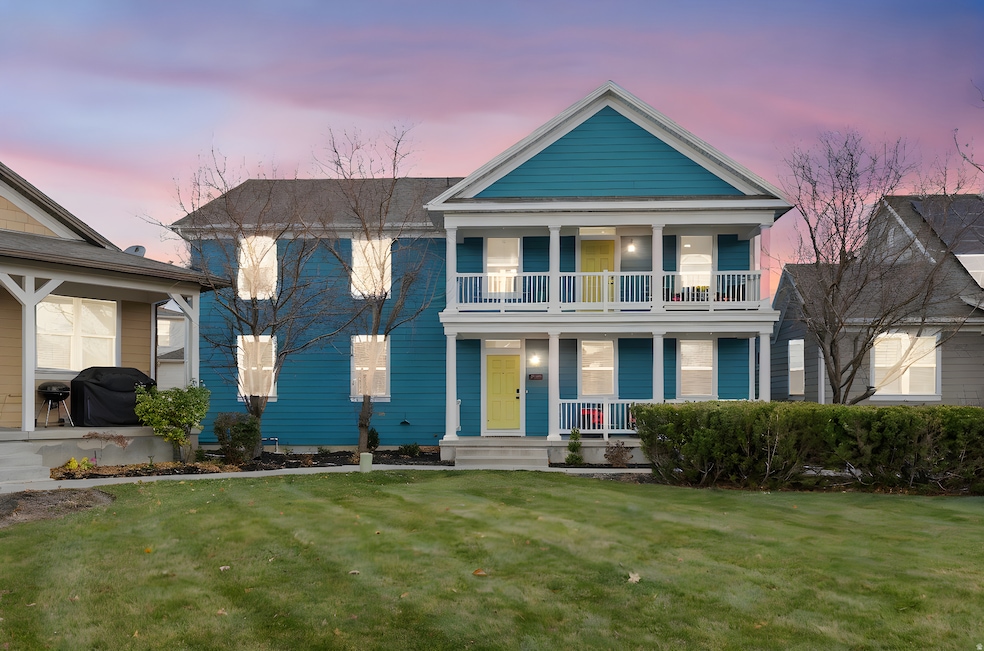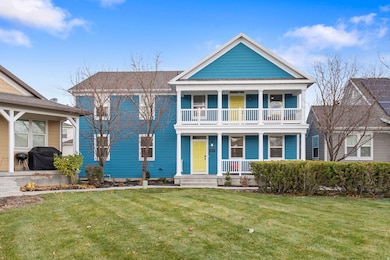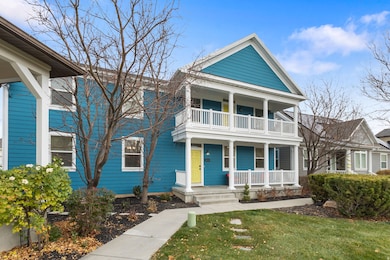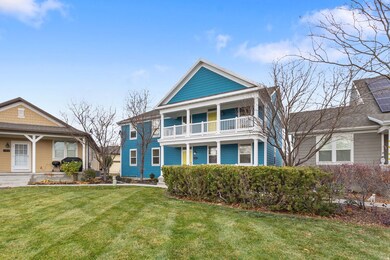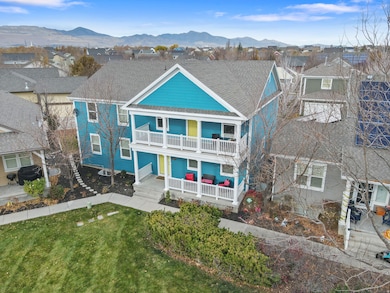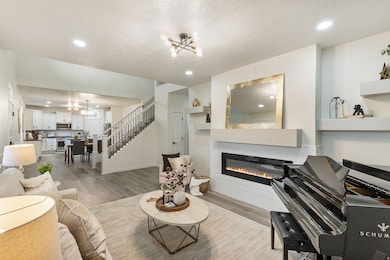4694 Firmont Dr South Jordan, UT 84095
Daybreak NeighborhoodEstimated payment $4,729/month
Highlights
- Second Kitchen
- Mountain View
- Vaulted Ceiling
- Updated Kitchen
- Clubhouse
- 3-minute walk to Firmont Park
About This Home
**This home will be featured on ABC4's Utah's Real Estate Essentials** Welcome to this beautifully updated and meticulously cared-for home in the highly sought-after Daybreak community of South Jordan, Utah. Boasting 7 bedrooms, 4.5 bathrooms, and over 4,000 sq ft of living space. From the moment you step inside, you'll notice the pride of ownership throughout. The seller has truly put their heart into updating and elevating every corner of the home, creating a warm, modern, and inviting atmosphere. The fully finished basement is a standout feature, complete with its own kitchen and laundry room, making it perfect for guests, or potential rental options. With expansive living areas, generous bedrooms, and thoughtful updates throughout, this home blends comfort, style, and functionality seamlessly. Located in one of Utah's most vibrant and amenity-rich communities, featuring a lake, parks, pools, trails, community events, and more. This is a rare opportunity you won't want to miss. Experience the best of Daybreak living in this truly exceptional home. Square footage figures are provided as a courtesy estimate only and were obtained from county records. Buyer is advised to obtain an independent measurement.
Co-Listing Agent
Karen Ovares
Real Estate Essentials License #13018560
Home Details
Home Type
- Single Family
Est. Annual Taxes
- $3,087
Year Built
- Built in 2006
Lot Details
- 3,920 Sq Ft Lot
- Landscaped
- Sprinkler System
- Property is zoned Single-Family, 1104
HOA Fees
- $142 Monthly HOA Fees
Parking
- 2 Car Attached Garage
Interior Spaces
- 4,066 Sq Ft Home
- 3-Story Property
- Vaulted Ceiling
- Double Pane Windows
- Blinds
- Den
- Mountain Views
- Basement Fills Entire Space Under The House
Kitchen
- Updated Kitchen
- Second Kitchen
- Gas Oven
- Microwave
- Granite Countertops
- Disposal
Flooring
- Carpet
- Tile
Bedrooms and Bathrooms
- 7 Bedrooms | 1 Main Level Bedroom
- Walk-In Closet
Laundry
- Laundry Room
- Dryer
- Washer
Outdoor Features
- Balcony
- Covered Patio or Porch
Schools
- Daybreak Elementary School
- Herriman High School
Utilities
- Forced Air Heating and Cooling System
- Natural Gas Connected
Listing and Financial Details
- Exclusions: Dryer, Refrigerator, Washer
- Assessor Parcel Number 27-19-352-013
Community Details
Overview
- Daybreak Association, Phone Number (801) 254-8062
- Kennecott Subdivision
Amenities
- Clubhouse
Recreation
- Community Playground
- Community Pool
- Snow Removal
Map
Home Values in the Area
Average Home Value in this Area
Tax History
| Year | Tax Paid | Tax Assessment Tax Assessment Total Assessment is a certain percentage of the fair market value that is determined by local assessors to be the total taxable value of land and additions on the property. | Land | Improvement |
|---|---|---|---|---|
| 2025 | $3,195 | $612,200 | $69,000 | $543,200 |
| 2024 | $3,195 | $606,600 | $66,900 | $539,700 |
| 2023 | $3,533 | $633,000 | $65,000 | $568,000 |
| 2022 | $3,637 | $638,600 | $63,700 | $574,900 |
| 2021 | $2,884 | $464,600 | $49,100 | $415,500 |
| 2020 | $2,783 | $420,300 | $46,300 | $374,000 |
| 2019 | $2,770 | $411,100 | $46,300 | $364,800 |
| 2018 | $2,630 | $388,400 | $45,600 | $342,800 |
| 2017 | $2,504 | $362,400 | $45,600 | $316,800 |
| 2016 | $2,461 | $337,600 | $43,300 | $294,300 |
| 2015 | $2,343 | $312,500 | $52,900 | $259,600 |
| 2014 | $2,262 | $296,500 | $75,400 | $221,100 |
Property History
| Date | Event | Price | List to Sale | Price per Sq Ft |
|---|---|---|---|---|
| 11/20/2025 11/20/25 | For Sale | $819,900 | -- | $202 / Sq Ft |
Purchase History
| Date | Type | Sale Price | Title Company |
|---|---|---|---|
| Warranty Deed | -- | Monument Title | |
| Warranty Deed | -- | Us Title | |
| Warranty Deed | -- | Inwest Title Services | |
| Warranty Deed | -- | Meridian Title | |
| Warranty Deed | -- | Merrill Title |
Mortgage History
| Date | Status | Loan Amount | Loan Type |
|---|---|---|---|
| Open | $303,500 | New Conventional | |
| Previous Owner | $207,600 | New Conventional | |
| Previous Owner | $330,975 | FHA |
Source: UtahRealEstate.com
MLS Number: 2123791
APN: 27-19-352-013-0000
- 4911 Calton Ln
- 4463 W Harvest Sun Ln
- 4923 W Calton Ln
- 11441 S Oakmond Rd
- 4466 W 11800 S
- 4454 W 11800 S
- 11411 S Oakmond Rd
- 11716 S Grandville Ave
- 11643 S Grandville Ave
- 11754 S Grandville Ave Unit 107
- 11754 S Grandville Ave Unit 108
- 11776 S Grandville Ave Unit 112
- 11381 Skylux Ave
- 4536 W Silent Rain Dr
- 4961 Topcrest Dr
- 11491 Harvest Crest Way
- 4555 W Open Hill Dr
- 11856 S Coles Camp Cir
- 5023 W Currant Dr
- 4811 W Daybreak Pkwy
- 11769 S Sun Tea Way Unit Basement Apartment
- 11271 S High Crest Ln
- 11123 S Kestrel Rise Rd
- 11321 S Grandville
- 5341 W Anthem Park Blvd
- 11901 S Freedom Park Dr
- 11747 S Siracus Dr
- 5151 W Split Rock Dr
- 12657 S Legacy Springs Dr
- 4973 W Badger Ln
- 11743 S District View Dr
- 3857 W Ivey Ranch Rd Unit ID1249832P
- 5657 W 11840 S
- 12733 Stormy Meadow Dr Unit 62
- 5258 W Dock St
- 11100 S River Heights Dr
- 12728 S Quail Lake Dr
- 10507 S Oquirrh Lake Rd
- 4214 W Frontier Park Ct
- 5296 Ravenna Ct
