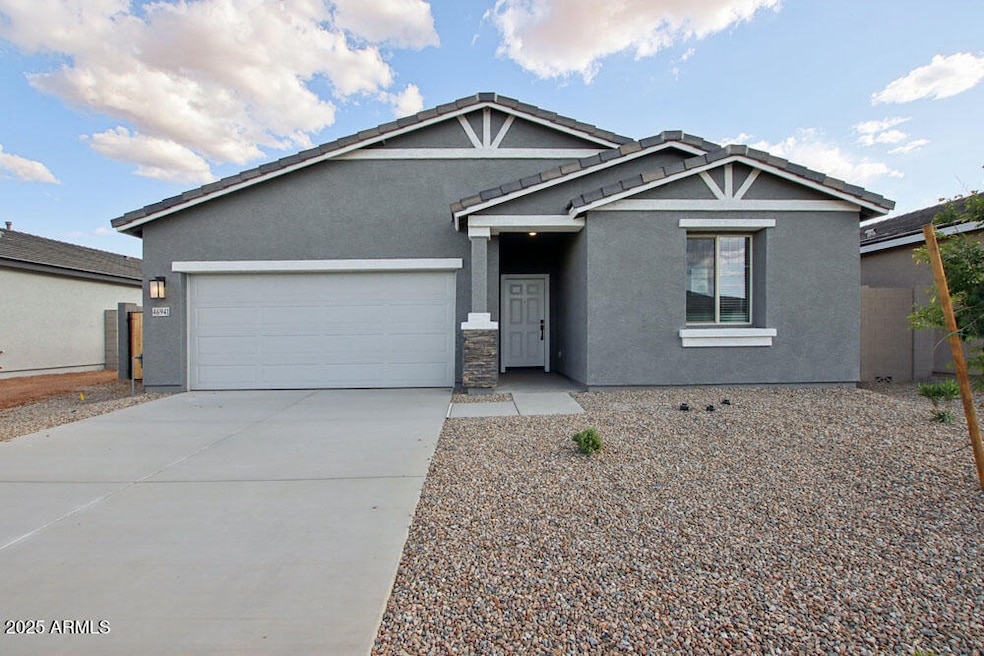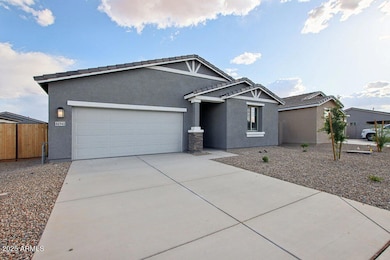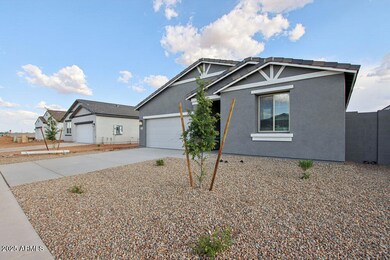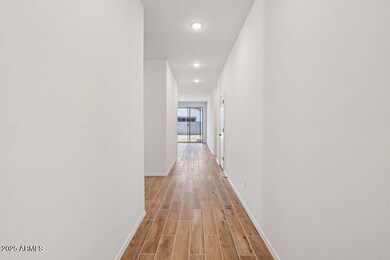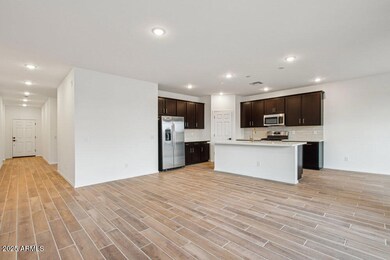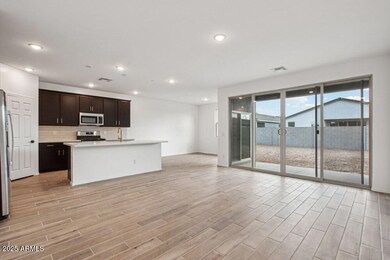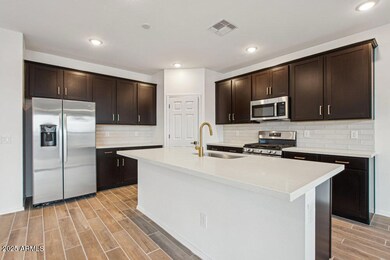46941 W Old Timer Rd Maricopa, AZ 85139
Estimated payment $2,107/month
Highlights
- Covered Patio or Porch
- Double Pane Windows
- Community Playground
- Eat-In Kitchen
- Dual Vanity Sinks in Primary Bathroom
- Laundry Room
About This Home
Come see this single level Craftsman Larkspur home that spans 1,953 sq ft of designer curated living space. This home offers a versatile floor plan, featuring 3 bedrooms, 2.5 bathrooms, a den, and a 2-car garage. A flexible den area offers a dedicated space for a home office, study, or additional living area. The open concept kitchen is wired for pendant lighting, perfect for entertaining. The open kitchen is the centerpiece of the home, showcasing a center island with Carrara Breeze Quartz countertops, Fairview Sarsaparilla 42'' Upper Cabinets with Champagne Bronze Pull cabinet hardware, with a Raku 3x12 Matte White backsplash, and stainless steel appliances, including a refrigerator and gas range. Step inside to find Vicinity Natural 6 x 36 Plank Tile floors at your feet and sleek Black hardware that bring a touch of sophistication to the space. This homes laundry room is stocked with both washer and dryer, too! Escape to your own oasis in the primary suite, where getting ready is a breeze with dual sinks, walk-in closet and a generously sized bedroom. This home feels bright and open thanks to the open-concept layout and 9" ceilings. The Larkspur also includes front yard landscaping ensuring a warm welcome and a Double Gate. The Amarillo Creek Community boast multiple parks and activities, from Pickleball to Basketball, there's something for everyone. This is the opportunity you've been waiting for, a home and location for you, and you loved ones, to make memories.
Home Details
Home Type
- Single Family
Year Built
- Built in 2024 | Under Construction
Lot Details
- 6,326 Sq Ft Lot
- Desert faces the front of the property
- Block Wall Fence
- Front Yard Sprinklers
HOA Fees
- $92 Monthly HOA Fees
Parking
- 2 Car Garage
Home Design
- Wood Frame Construction
- Tile Roof
- Stucco
Interior Spaces
- 1,953 Sq Ft Home
- 1-Story Property
- Ceiling height of 9 feet or more
- Pendant Lighting
- Double Pane Windows
- Vinyl Clad Windows
- Laundry Room
Kitchen
- Eat-In Kitchen
- Gas Cooktop
- Built-In Microwave
- Kitchen Island
Bedrooms and Bathrooms
- 3 Bedrooms
- Primary Bathroom is a Full Bathroom
- 2.5 Bathrooms
- Dual Vanity Sinks in Primary Bathroom
Outdoor Features
- Covered Patio or Porch
Schools
- Saddleback Elementary School
- Maricopa Wells Middle School
- Maricopa High School
Utilities
- Central Air
- Heating System Uses Natural Gas
- High Speed Internet
- Cable TV Available
Listing and Financial Details
- Tax Lot 052
- Assessor Parcel Number 510-84-052
Community Details
Overview
- Association fees include ground maintenance
- Amarillo Creek Association, Phone Number (602) 962-8629
- Built by Ashton Woods Homes
- Amarillo Creek Subdivision, Larkspur Floorplan
Recreation
- Community Playground
- Bike Trail
Map
Tax History
| Year | Tax Paid | Tax Assessment Tax Assessment Total Assessment is a certain percentage of the fair market value that is determined by local assessors to be the total taxable value of land and additions on the property. | Land | Improvement |
|---|---|---|---|---|
| 2025 | $48 | -- | -- | -- |
| 2024 | $50 | -- | -- | -- |
| 2023 | $50 | $315 | $315 | $0 |
| 2022 | $50 | $315 | $315 | $0 |
| 2021 | $54 | $336 | $0 | $0 |
| 2020 | $53 | $336 | $0 | $0 |
| 2019 | $50 | $336 | $0 | $0 |
| 2018 | $52 | $336 | $0 | $0 |
| 2017 | $53 | $336 | $0 | $0 |
| 2016 | $49 | $336 | $336 | $0 |
| 2014 | -- | $336 | $336 | $0 |
Property History
| Date | Event | Price | List to Sale | Price per Sq Ft | Prior Sale |
|---|---|---|---|---|---|
| 10/08/2025 10/08/25 | Sold | $359,990 | 0.0% | $185 / Sq Ft | View Prior Sale |
| 10/03/2025 10/03/25 | Off Market | $359,990 | -- | -- | |
| 09/22/2025 09/22/25 | Price Changed | $359,990 | -5.3% | $185 / Sq Ft | |
| 03/01/2025 03/01/25 | For Sale | $379,990 | -- | $195 / Sq Ft |
Source: Arizona Regional Multiple Listing Service (ARMLS)
MLS Number: 6809848
- 46834 W Coe St
- 11652 N Eva Ln
- 46834 W Old Timer Rd
- 11647 N Orris Dr
- 11663 N Orris Dr
- Sage Plan at Amarillo Creek - Claro
- Marigold Plan at Amarillo Creek - Claro
- Iris Plan at Amarillo Creek - Alba
- Jasmine Plan at Amarillo Creek - Alba
- Larkspur Plan at Amarillo Creek - Claro
- Poppy Plan at Amarillo Creek - Alba
- Daisy Plan at Amarillo Creek - Claro
- Snapdragon Plan at Amarillo Creek - Alba
- Topaz Plan at Amarillo Creek - Sol
- Ruby Plan at Amarillo Creek - Sol
- Ruby RV Plan at Amarillo Creek - Sol
- Jade Plan at Amarillo Creek - Sol
- Diamond Plan at Amarillo Creek - Sol
- Opal Plan at Amarillo Creek - Sol
- Opal RV Garage Plan at Amarillo Creek - Sol
- 45137 W Sage Brush Dr
- 45373 W Desert Garden Rd
- 46011 W Keller Dr
- 45760 W Village Pkwy Unit 3
- 45760 W Village Pkwy Unit 2
- 45760 W Village Pkwy Unit 1
- 44939 W Norris Rd
- 45105 W Horse Mesa Rd
- 44900 W Bowlin Rd
- 18123 N Madison Rd
- 46065 W Starlight Dr
- 45113 W Mescal St
- 45571 W Guilder Ave
- 45511 W Dirk St
- 18651 N Madison Rd
- 42193 W Ramona St
- 46008 W Amsterdam Rd
- 45607 W Amsterdam Rd
- 46059 W Barbara Ln
- 16720 N Porter Rd
