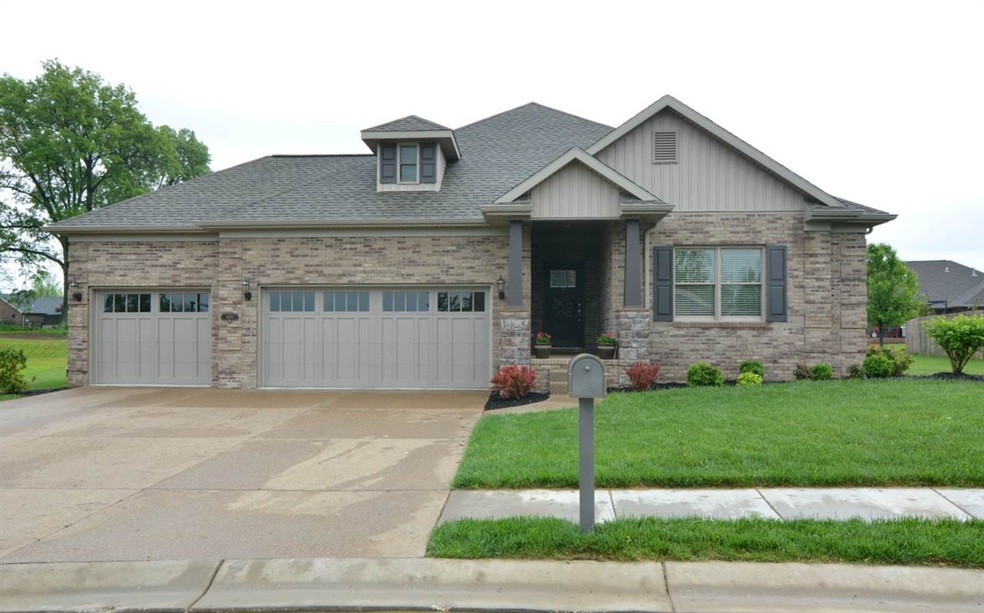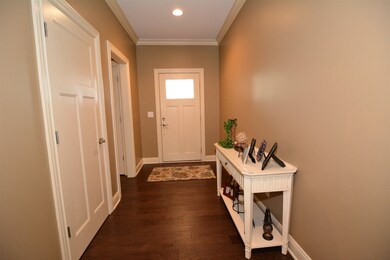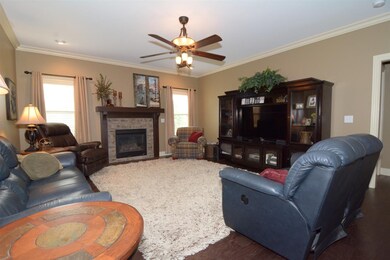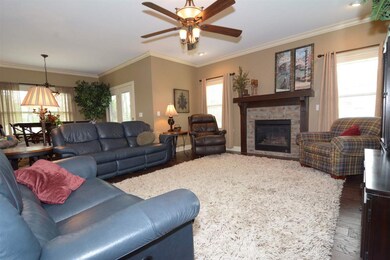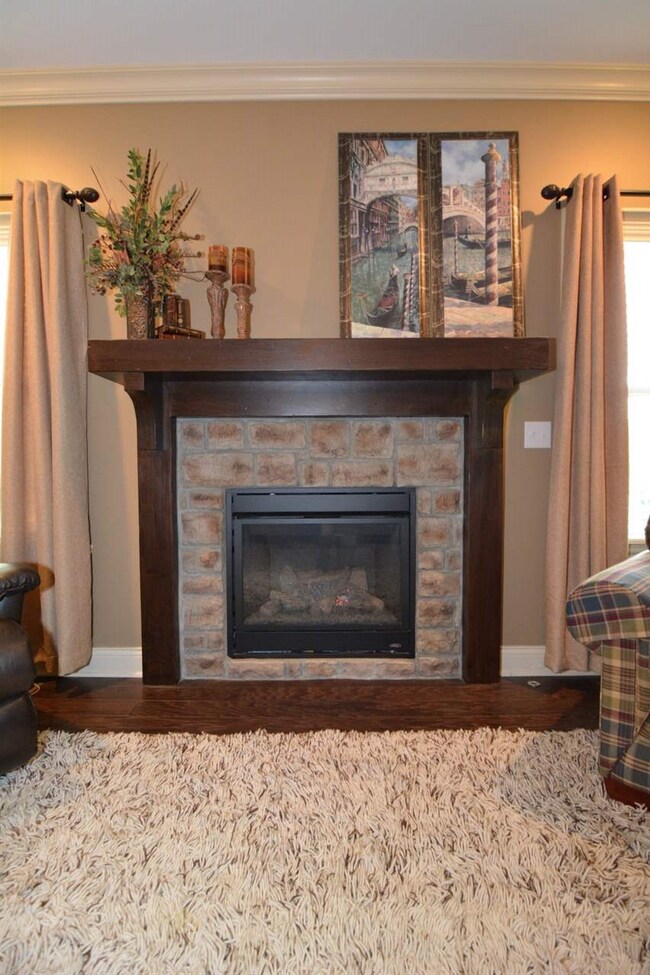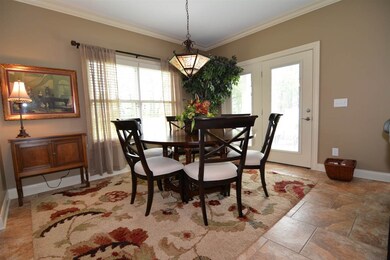
4695 Fieldcrest Place Cir Newburgh, IN 47630
Highlights
- Primary Bedroom Suite
- Open Floorplan
- Backs to Open Ground
- John H. Castle Elementary School Rated A-
- Craftsman Architecture
- Wood Flooring
About This Home
As of August 2016Incredible like-new home in desirable Fieldcrest Place, a super convenient location! Gorgeous open concept kitchen with ten foot island, stainless steel gas range and double ovens, granite countertops, walk in pantry, and an abundance of custom finished cabinetry. Spacious dining area boasts double windows for plenty of natural light and french door access to the covered porch. Feel right at home in the family room with beautiful wood floors and stone fireplace with custom mantle and gas insert. The main level master bedroom is oversized and has abundant lighting, soaring trey ceiling, and crown molding. Luxurious master bath with double vanities, extra long jetted tub, and fully tiled shower with custom glass door. The master closet is L-shaped and has direct access to the laundry room. Two more bedrooms and a full bath complete the main level. Upstairs you'll find a generously sized bonus room, full bath, and a flex room perfect as a theater room, office, home gym, or storage as it is currently being used. Outside you'll be delighted by the fully sodded yard with professional landscaping, multi-zoned irrigation system, and a covered patio that leads to a larger patio perfect for outdoor entertaining. A three car garage and extra wide aggregate drive provide plenty of space for parking. This home truly has it all!!
Home Details
Home Type
- Single Family
Est. Annual Taxes
- $2,337
Year Built
- Built in 2014
Lot Details
- 0.34 Acre Lot
- Lot Dimensions are 65x118x164
- Backs to Open Ground
- Landscaped
- Level Lot
- Irrigation
HOA Fees
- $33 Monthly HOA Fees
Parking
- 3 Car Attached Garage
- Aggregate Flooring
- Garage Door Opener
Home Design
- Craftsman Architecture
- Brick Exterior Construction
Interior Spaces
- 2,652 Sq Ft Home
- 1.5-Story Property
- Open Floorplan
- Crown Molding
- Tray Ceiling
- Ceiling Fan
- Ventless Fireplace
- Gas Log Fireplace
- Entrance Foyer
- Crawl Space
- Pull Down Stairs to Attic
- Fire and Smoke Detector
Kitchen
- Walk-In Pantry
- Gas Oven or Range
- Kitchen Island
- Stone Countertops
- Built-In or Custom Kitchen Cabinets
- Disposal
Flooring
- Wood
- Carpet
- Tile
Bedrooms and Bathrooms
- 3 Bedrooms
- Primary Bedroom Suite
- Walk-In Closet
- Whirlpool Bathtub
Laundry
- Laundry on main level
- Gas And Electric Dryer Hookup
Eco-Friendly Details
- Energy-Efficient Appliances
- Energy-Efficient Windows
- Energy-Efficient HVAC
- Energy-Efficient Insulation
- ENERGY STAR Qualified Equipment for Heating
Outdoor Features
- Covered Patio or Porch
Utilities
- Forced Air Zoned Heating and Cooling System
- ENERGY STAR Qualified Air Conditioning
- Heating System Uses Gas
- ENERGY STAR Qualified Water Heater
Listing and Financial Details
- Assessor Parcel Number 87-12-20-207-045.000-019
Ownership History
Purchase Details
Purchase Details
Home Financials for this Owner
Home Financials are based on the most recent Mortgage that was taken out on this home.Purchase Details
Purchase Details
Home Financials for this Owner
Home Financials are based on the most recent Mortgage that was taken out on this home.Similar Homes in Newburgh, IN
Home Values in the Area
Average Home Value in this Area
Purchase History
| Date | Type | Sale Price | Title Company |
|---|---|---|---|
| Interfamily Deed Transfer | -- | None Available | |
| Warranty Deed | -- | Attorney | |
| Warranty Deed | -- | None Available | |
| Warranty Deed | -- | None Available | |
| Warranty Deed | -- | None Available |
Mortgage History
| Date | Status | Loan Amount | Loan Type |
|---|---|---|---|
| Open | $88,000 | Credit Line Revolving | |
| Previous Owner | $180,000 | Adjustable Rate Mortgage/ARM |
Property History
| Date | Event | Price | Change | Sq Ft Price |
|---|---|---|---|---|
| 08/31/2016 08/31/16 | Sold | $334,000 | -1.7% | $126 / Sq Ft |
| 07/23/2016 07/23/16 | Pending | -- | -- | -- |
| 04/26/2016 04/26/16 | For Sale | $339,900 | +8.3% | $128 / Sq Ft |
| 03/06/2014 03/06/14 | Sold | $313,982 | +7.2% | $125 / Sq Ft |
| 02/27/2013 02/27/13 | Pending | -- | -- | -- |
| 02/22/2013 02/22/13 | For Sale | $292,900 | -- | $117 / Sq Ft |
Tax History Compared to Growth
Tax History
| Year | Tax Paid | Tax Assessment Tax Assessment Total Assessment is a certain percentage of the fair market value that is determined by local assessors to be the total taxable value of land and additions on the property. | Land | Improvement |
|---|---|---|---|---|
| 2024 | $3,506 | $439,200 | $63,400 | $375,800 |
| 2023 | $3,085 | $393,600 | $48,600 | $345,000 |
| 2022 | $3,191 | $386,100 | $48,600 | $337,500 |
| 2021 | $2,843 | $327,500 | $52,400 | $275,100 |
| 2020 | $2,728 | $303,200 | $49,600 | $253,600 |
| 2019 | $2,754 | $301,000 | $49,600 | $251,400 |
| 2018 | $2,603 | $296,100 | $49,600 | $246,500 |
| 2017 | $2,481 | $285,800 | $49,600 | $236,200 |
| 2016 | $2,451 | $281,300 | $49,600 | $231,700 |
| 2014 | $3,857 | $253,200 | $40,000 | $213,200 |
Agents Affiliated with this Home
-
Dana Smith

Seller's Agent in 2016
Dana Smith
F.C. TUCKER EMGE
(812) 205-9386
23 in this area
105 Total Sales
-
Stacy Stevens

Buyer's Agent in 2016
Stacy Stevens
Landmark Realty & Development, Inc
(812) 305-5594
10 in this area
168 Total Sales
-
Susan Shepherd

Seller's Agent in 2014
Susan Shepherd
F.C. TUCKER EMGE
(812) 453-5447
15 in this area
119 Total Sales
-
Steven Dossett

Seller Co-Listing Agent in 2014
Steven Dossett
F.C. TUCKER EMGE
(812) 449-9222
13 in this area
147 Total Sales
-
Wayne Ellis

Buyer's Agent in 2014
Wayne Ellis
@properties
(812) 626-0169
1 in this area
9 Total Sales
Map
Source: Indiana Regional MLS
MLS Number: 201618029
APN: 87-12-28-212-018.000-019
- 4605 Fieldcrest Place Cir
- 10034 Stonecreek Cir
- 9355 Millicent Ct
- 4700 Clint Cir
- 4077 Frame Rd
- 9147 Halston Cir
- 9076 Halston Cir
- 4011 Frame Rd
- 4122 Frame Rd
- 4388 Stonegarden Ln
- 4388 Hawthorne Dr
- 8855 Framewood Dr
- 10233 State Road 66
- 9820 Arbor Lake Dr
- 8633 Outer Lincoln Ave
- 10199 Outer Lincoln Ave
- 9856 Arbor Lake Dr
- 4688 Woods Tower Dr
- 10314 Barrington Place
- 8523 Pebble Creek Dr
