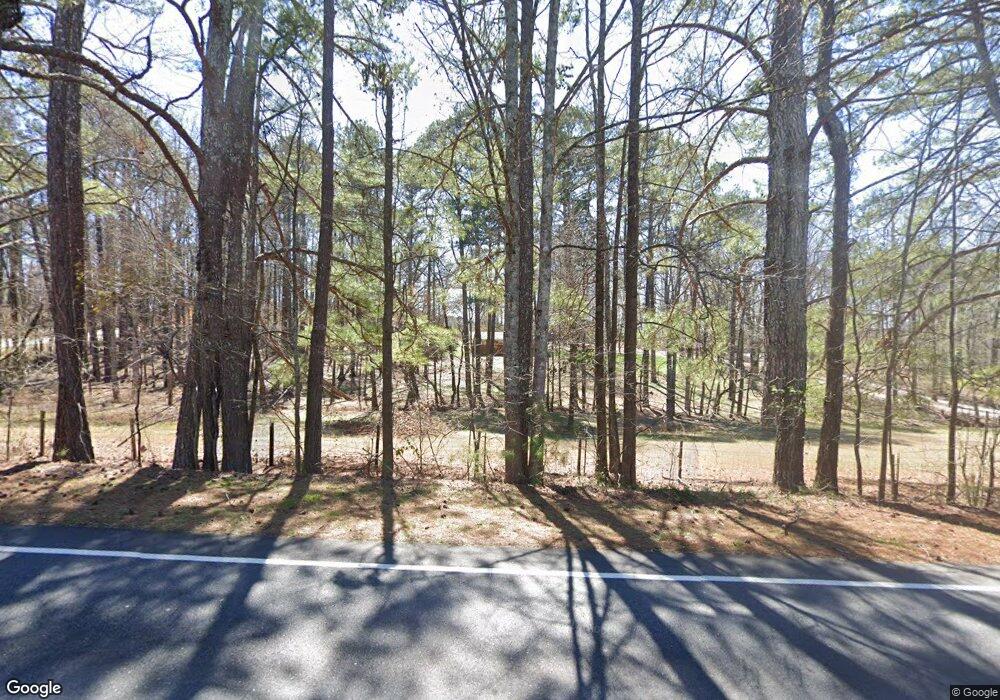4695 Highway 92 Fairburn, GA 30213
Estimated Value: $210,000 - $387,000
2
Beds
2
Baths
1,053
Sq Ft
$259/Sq Ft
Est. Value
About This Home
This home is located at 4695 Highway 92, Fairburn, GA 30213 and is currently estimated at $272,964, approximately $259 per square foot. 4695 Highway 92 is a home located in Fulton County with nearby schools including Renaissance Elementary School, Renaissance Middle School, and Langston Hughes High School.
Create a Home Valuation Report for This Property
The Home Valuation Report is an in-depth analysis detailing your home's value as well as a comparison with similar homes in the area
Home Values in the Area
Average Home Value in this Area
Tax History Compared to Growth
Tax History
| Year | Tax Paid | Tax Assessment Tax Assessment Total Assessment is a certain percentage of the fair market value that is determined by local assessors to be the total taxable value of land and additions on the property. | Land | Improvement |
|---|---|---|---|---|
| 2025 | $1,419 | $138,040 | $102,000 | $36,040 |
| 2023 | $1,645 | $58,280 | $33,680 | $24,600 |
| 2022 | $1,298 | $58,280 | $33,680 | $24,600 |
| 2021 | $1,269 | $56,600 | $32,720 | $23,880 |
| 2020 | $1,266 | $55,920 | $32,320 | $23,600 |
| 2019 | $1,322 | $54,920 | $31,760 | $23,160 |
| 2018 | $1,433 | $53,640 | $31,000 | $22,640 |
| 2017 | $1,122 | $44,600 | $31,800 | $12,800 |
| 2016 | $1,120 | $44,600 | $31,800 | $12,800 |
| 2015 | $1,124 | $44,600 | $31,800 | $12,800 |
| 2014 | $1,159 | $44,600 | $31,800 | $12,800 |
Source: Public Records
Map
Nearby Homes
- 337 Mossycup Dr
- 4548 Dawes Cir
- 7375 Jumpers Trail Unit 1
- 7107 Suffolk Ln
- 7424 Mistydawn Dr
- 415 Tarpan Ct
- 0 Campbellton Fairburn Rd Unit 10544309
- 0 Campbellton Fairburn Rd Unit 10511327
- 0 Campbellton Fairburn Rd Unit 10359230
- 4319 Alysheba Dr
- 4310 Alysheba Dr
- 5136 Estonian Dr
- 7505 Hall Rd
- 5159 Estonian Dr
- 7253 Lyric St
- Taylorsville Plan at Harmony Manor
- Sherwood Plan at Harmony Manor
- Taylorsville Basement Plan at Harmony Manor
- Sherwood Basement Plan at Harmony Manor
- Johnson Basement Plan at Harmony Manor
