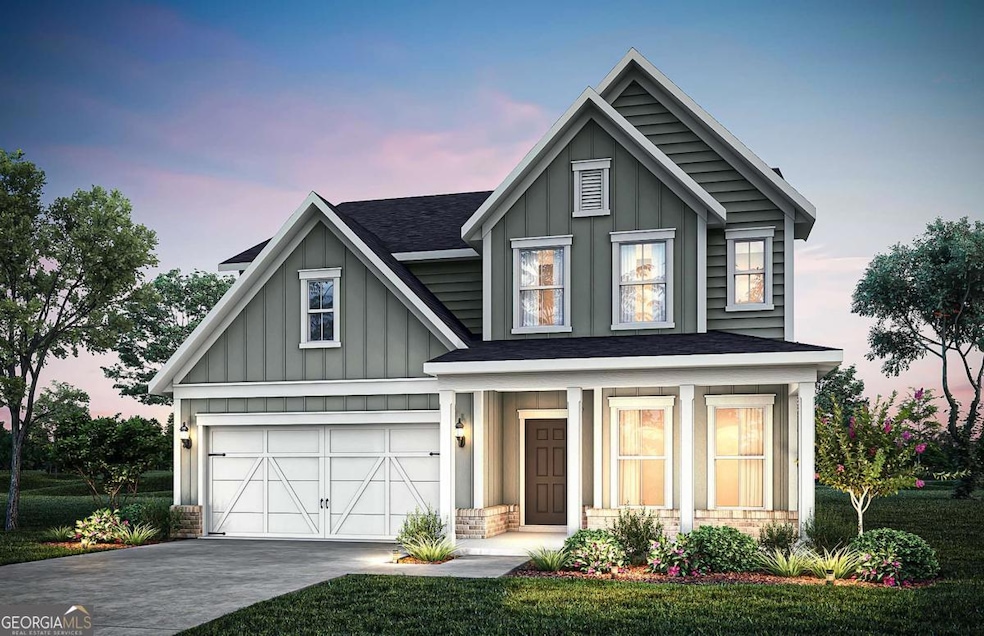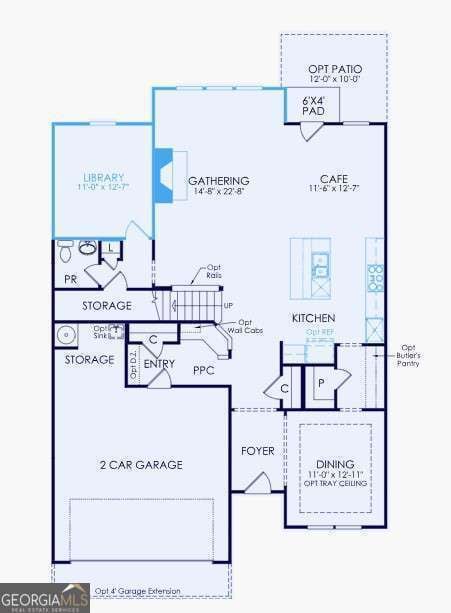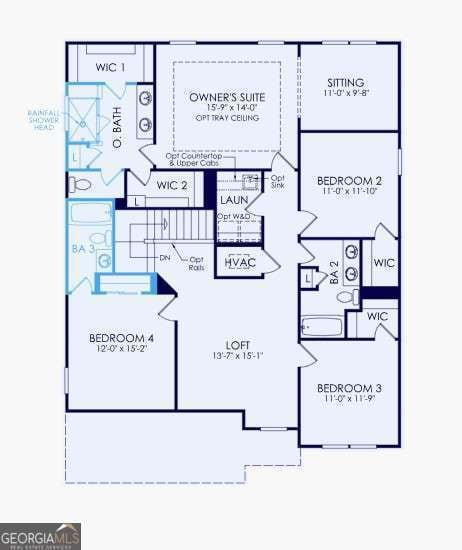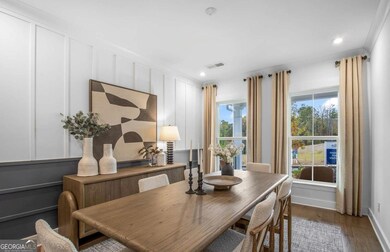4695 Wilderness Trail Flowery Branch, GA 30542
Estimated payment $3,633/month
Highlights
- ENERGY STAR Certified Homes
- Craftsman Architecture
- Loft
- Flowery Branch High School Rated A-
- Wood Flooring
- High Ceiling
About This Home
This Continental floorplan is an extremely popular floorplan that will be ready in September of 2025. This two story home will feature incredible space for both adults and children. Adults will enjoy an extended gathering room extension as well as their private sitting room off the primary bedroom. Kids will be able to use the upstairs loft for playtime and also have a personal planning center for homework and computer time. This home features a library on the main floor and a gas log fireplace and an extended gathering room. Enjoy cooking family meals in the gourmet kitchen with beautiful cabinets and quartz countertops. There is plenty of cabinet space in the butlers pantry area. Hunters Creek offers an upscale cabana, pool, playground and firepit. HOA dues include amenities, AT&T fiber internet and lawn maintenance!
Home Details
Home Type
- Single Family
Year Built
- Built in 2025
HOA Fees
- $242 Monthly HOA Fees
Home Design
- Home to be built
- Craftsman Architecture
- A-Frame Home
- Slab Foundation
- Composition Roof
- Concrete Siding
Interior Spaces
- 2-Story Property
- High Ceiling
- Gas Log Fireplace
- Double Pane Windows
- Formal Dining Room
- Library
- Loft
- Laundry on upper level
Kitchen
- Walk-In Pantry
- Built-In Oven
- Cooktop
- Microwave
- Dishwasher
- Kitchen Island
- Solid Surface Countertops
- Disposal
Flooring
- Wood
- Carpet
- Tile
Bedrooms and Bathrooms
- 4 Bedrooms
- Walk-In Closet
Home Security
- Carbon Monoxide Detectors
- Fire and Smoke Detector
Parking
- 2 Car Garage
- Garage Door Opener
Schools
- Martin Elementary School
- C W Davis Middle School
- Flowery Branch High School
Utilities
- Forced Air Zoned Heating and Cooling System
- Heating System Uses Natural Gas
- Underground Utilities
- 220 Volts
- Gas Water Heater
- Cable TV Available
Additional Features
- ENERGY STAR Certified Homes
- 8,276 Sq Ft Lot
Listing and Financial Details
- Tax Lot 30
Community Details
Overview
- $1,500 Initiation Fee
- Association fees include ground maintenance, swimming
- Hunters Creek Subdivision
Recreation
- Community Playground
- Community Pool
Map
Home Values in the Area
Average Home Value in this Area
Property History
| Date | Event | Price | List to Sale | Price per Sq Ft |
|---|---|---|---|---|
| 10/27/2025 10/27/25 | Price Changed | $539,900 | -1.8% | -- |
| 10/06/2025 10/06/25 | Price Changed | $549,900 | 0.0% | -- |
| 10/06/2025 10/06/25 | For Sale | $549,900 | -0.9% | -- |
| 09/24/2025 09/24/25 | Off Market | $554,900 | -- | -- |
| 08/19/2025 08/19/25 | Price Changed | $554,900 | -3.6% | -- |
| 08/04/2025 08/04/25 | Price Changed | $575,344 | +1.8% | -- |
| 06/24/2025 06/24/25 | For Sale | $565,344 | -- | -- |
Source: Georgia MLS
MLS Number: 10550801
- 4407 Winder Hwy
- 5011 Glen Forrest Dr
- 4715 Deer Crossing Ct
- 5274 Mulberry Crk Way
- 5172 Sable Ct
- 5254 Mulberry Crk Way
- 3957 Edgebrook Dr
- 5107 Scenic View Rd
- 4121 Burgundy Way
- 5147 Scenic View Rd
- 1100 Harwood Rd
- 1000 Overbrook Dr
- 4131 Warren Rd
- 4005 Sunfish Ln Unit Plan B-ALT
- 4005 Sunfish Ln Unit Plan A
- 4005 Sunfish Ln Unit Plan B
- 4005 Sunfish Ln
- 6403 Flat Rock Dr
- 4668 Eucalyptus Way
- 5170 Ponderosa Farm Rd







