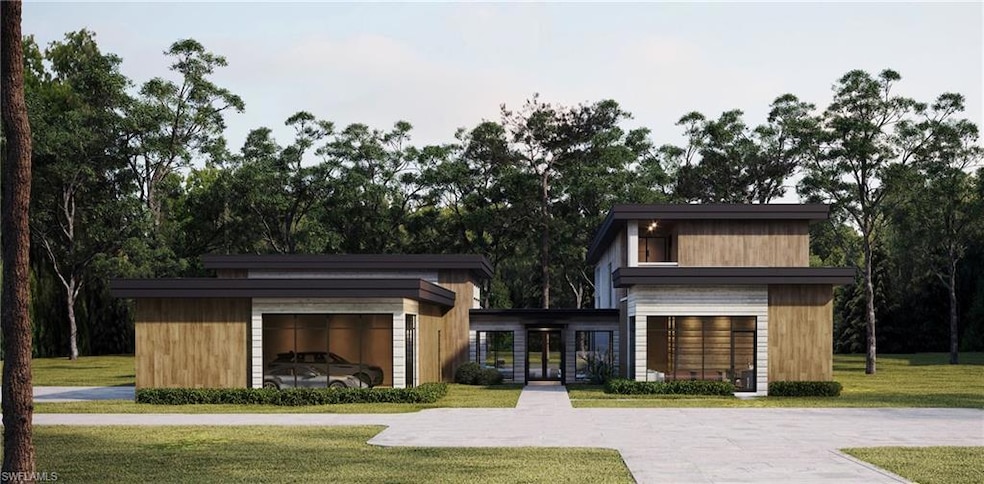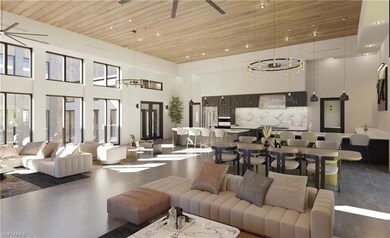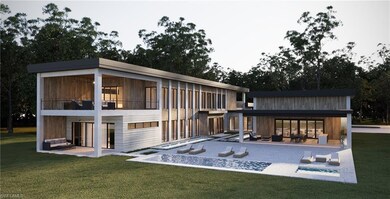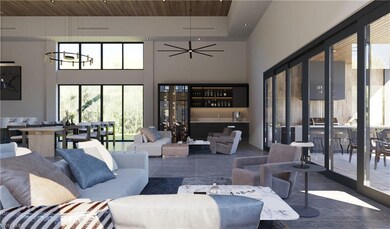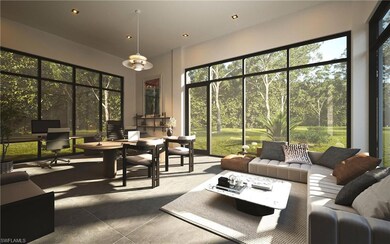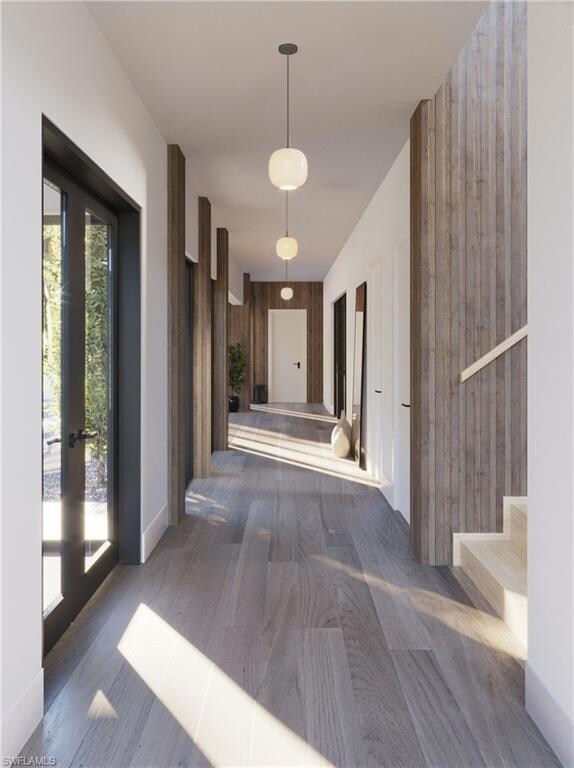4696 3rd Ave NW Naples, FL 34119
Vineyards NeighborhoodEstimated payment $43,511/month
Highlights
- Concrete Pool
- View of Trees or Woods
- Contemporary Architecture
- Vineyards Elementary School Rated A
- 2.27 Acre Lot
- Cathedral Ceiling
About This Home
Introducing a revolutionary vision in Contemporary architecture within Naples, Florida, this bespoke concrete residence presents a distinctive luxury. Featuring a spacious kitchen and entertainment bar, 7 bedrooms, 5 full baths, and 2 half baths spread across 8,003 sq ft, it offers unparalleled spaciousness and seclusion. Tucked away on 2.27 acres west of Collier Boulevard, its tranquil setting ensures serenity while still being minutes from Naples beaches. Inside, discover a captivating blend of concrete, wood, and natural stone accents, enhanced by soaring windows and high ceilings that bathe the home in natural light and showcase stunning vistas. Grand illuminated corridors lead to each bedroom, boasting ample closets and ensuite baths. Outside, a sprawling outdoor retreat awaits, complete with a pool, spa, and gourmet kitchen—ideal for hosting gatherings of any size. Prepare to be captivated by the unmatched sophistication and exclusivity of this extraordinary estate.
Home Details
Home Type
- Single Family
Est. Annual Taxes
- $3,519
Year Built
- Built in 2025
Lot Details
- 2.27 Acre Lot
- Lot Dimensions: 150
- South Facing Home
- Fenced
- Paved or Partially Paved Lot
- Sprinkler System
Parking
- 4 Car Attached Garage
- Automatic Garage Door Opener
Home Design
- Contemporary Architecture
- Flat Roof Shape
- Poured Concrete
- Metal Roof
- Stone Exterior Construction
Interior Spaces
- 8,003 Sq Ft Home
- 2-Story Property
- Wet Bar
- Tray Ceiling
- Cathedral Ceiling
- Fireplace
- French Doors
- Great Room
- Combination Dining and Living Room
- Den
- Home Gym
- Views of Woods
Kitchen
- Built-In Double Oven
- Microwave
- Freezer
- Ice Maker
- Dishwasher
- Built-In or Custom Kitchen Cabinets
- Disposal
Flooring
- Wood
- Concrete
- Tile
Bedrooms and Bathrooms
- 6 Bedrooms
- Split Bedroom Floorplan
- Built-In Bedroom Cabinets
- Walk-In Closet
- Dual Sinks
- Bathtub With Separate Shower Stall
- Multiple Shower Heads
Laundry
- Laundry Room
- Dryer
- Washer
- Laundry Tub
Home Security
- High Impact Windows
- High Impact Door
Pool
- Concrete Pool
- In Ground Pool
- In Ground Spa
Outdoor Features
- Courtyard
- Patio
- Outdoor Kitchen
- Lanai
- Outdoor Gas Grill
Utilities
- Zoned Heating and Cooling
- Smart Home Wiring
- Power Generator
- Cable TV Available
Community Details
- Golden Gate Estates Community
Listing and Financial Details
- Assessor Parcel Number 36660120103
Map
Home Values in the Area
Average Home Value in this Area
Tax History
| Year | Tax Paid | Tax Assessment Tax Assessment Total Assessment is a certain percentage of the fair market value that is determined by local assessors to be the total taxable value of land and additions on the property. | Land | Improvement |
|---|---|---|---|---|
| 2025 | $3,750 | $407,886 | -- | -- |
| 2024 | $3,666 | $370,805 | -- | -- |
| 2023 | $3,666 | $337,095 | $0 | $0 |
| 2022 | $3,360 | $306,450 | $306,450 | $0 |
| 2021 | $1,866 | $163,440 | $163,440 | $0 |
| 2020 | $1,745 | $149,820 | $0 | $0 |
| 2019 | $1,551 | $136,200 | $136,200 | $0 |
| 2018 | $1,706 | $150,047 | $150,047 | $0 |
| 2017 | $1,569 | $136,938 | $136,938 | $0 |
Property History
| Date | Event | Price | List to Sale | Price per Sq Ft |
|---|---|---|---|---|
| 04/04/2024 04/04/24 | For Sale | $8,200,000 | -- | $1,025 / Sq Ft |
Purchase History
| Date | Type | Sale Price | Title Company |
|---|---|---|---|
| Warranty Deed | $300,000 | Attorney |
Source: Naples Area Board of REALTORS®
MLS Number: 224020025
APN: 36660120103
- 5071 Coral Wood Dr
- 4975 Hickory Wood Dr
- 3000 Ellice Way
- 7028 Ambrosia Ln Unit 805
- 7028 Ambrosia Ln Unit 804
- 7028 Ambrosia Ln Unit 802
- 7028 Ambrosia Ln Unit 801
- 7028 Ambrosia Ln Unit 808
- 7036 Ambrosia Ln Unit 505
- 7036 Ambrosia Ln Unit 506
- 7036 Ambrosia Ln Unit 504
- 7036 Ambrosia Ln Unit 508
- 7036 Ambrosia Ln Unit 507
- 7036 Ambrosia Ln Unit 503
- 3013 Futuna Ln
- 5240 Cherry Wood Dr
- 7033 Ambrosia Ln Unit 404
- 7033 Ambrosia Ln Unit 401
- 7040 Ambrosia Ln Unit 305
- 7040 Ambrosia Ln Unit 301
