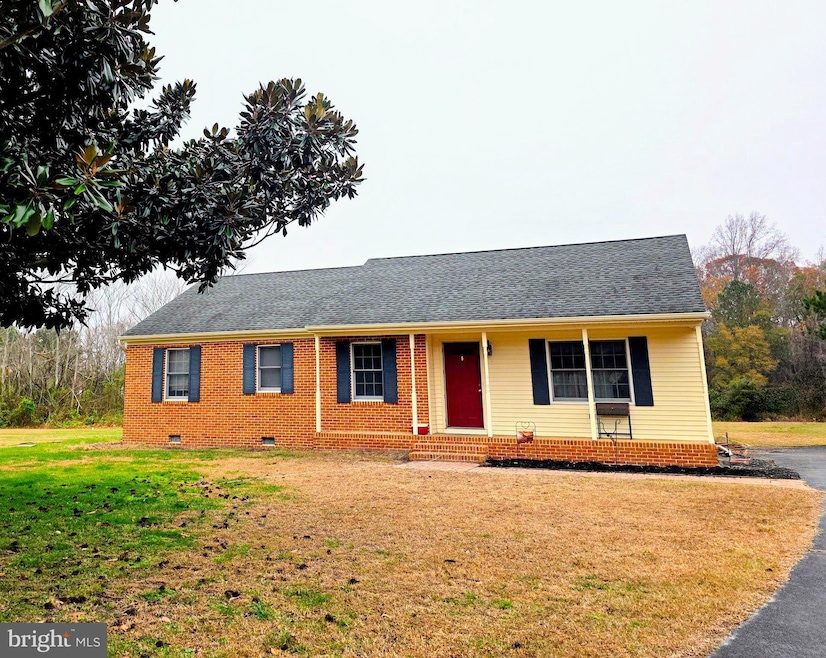
4696 Straw Ridge Ln Salisbury, MD 21804
South Salisbury NeighborhoodEstimated payment $1,831/month
Highlights
- Rambler Architecture
- Wood Flooring
- Brick Front
- Cathedral Ceiling
- 1 Fireplace
- Attic Fan
About This Home
Coming Soon
Listing Agent
(410) 726-6781 tinawhite@northroprealty.com Northrop Realty License #5002204 Listed on: 11/19/2025

Home Details
Home Type
- Single Family
Est. Annual Taxes
- $1,960
Year Built
- Built in 1997
Lot Details
- 0.84 Acre Lot
- Property is zoned AIR
HOA Fees
- $8 Monthly HOA Fees
Parking
- Driveway
Home Design
- Rambler Architecture
- Brick Foundation
- Architectural Shingle Roof
- Vinyl Siding
- Brick Front
Interior Spaces
- 1,306 Sq Ft Home
- Property has 1 Level
- Cathedral Ceiling
- Ceiling Fan
- 1 Fireplace
- Attic Fan
- Storm Doors
- Laundry on main level
Flooring
- Wood
- Carpet
- Ceramic Tile
Bedrooms and Bathrooms
- 3 Main Level Bedrooms
- 2 Full Bathrooms
Outdoor Features
- Storage Shed
Schools
- Parkside High School
Utilities
- Central Air
- Heat Pump System
- 120/240V
- Well
- Electric Water Heater
- Septic Tank
- Private Sewer
- Cable TV Available
Community Details
- Straw Ridge Subdivision
- Property Manager
Listing and Financial Details
- Coming Soon on 12/19/25
- Assessor Parcel Number 2308037612
Map
Home Values in the Area
Average Home Value in this Area
Tax History
| Year | Tax Paid | Tax Assessment Tax Assessment Total Assessment is a certain percentage of the fair market value that is determined by local assessors to be the total taxable value of land and additions on the property. | Land | Improvement |
|---|---|---|---|---|
| 2025 | $1,992 | $212,600 | $40,100 | $172,500 |
| 2024 | $1,992 | $201,500 | $0 | $0 |
| 2023 | $1,942 | $190,400 | $0 | $0 |
| 2022 | $1,887 | $179,300 | $40,100 | $139,200 |
| 2021 | $1,799 | $172,700 | $0 | $0 |
| 2020 | $1,773 | $166,100 | $0 | $0 |
| 2019 | $1,669 | $159,500 | $40,100 | $119,400 |
| 2018 | $1,617 | $153,767 | $0 | $0 |
| 2017 | $1,574 | $148,033 | $0 | $0 |
| 2016 | -- | $142,300 | $0 | $0 |
| 2015 | $1,339 | $142,300 | $0 | $0 |
| 2014 | $1,339 | $142,300 | $0 | $0 |
Property History
| Date | Event | Price | List to Sale | Price per Sq Ft | Prior Sale |
|---|---|---|---|---|---|
| 08/30/2019 08/30/19 | Sold | $186,500 | -1.3% | $143 / Sq Ft | View Prior Sale |
| 07/19/2019 07/19/19 | Pending | -- | -- | -- | |
| 07/10/2019 07/10/19 | For Sale | $188,900 | -- | $145 / Sq Ft |
Purchase History
| Date | Type | Sale Price | Title Company |
|---|---|---|---|
| Deed | $186,500 | None Available | |
| Deed | $190,000 | -- | |
| Deed | $190,000 | -- | |
| Deed | $107,500 | -- |
Mortgage History
| Date | Status | Loan Amount | Loan Type |
|---|---|---|---|
| Open | $188,383 | New Conventional | |
| Previous Owner | $193,800 | Purchase Money Mortgage | |
| Previous Owner | $193,800 | Purchase Money Mortgage | |
| Closed | -- | No Value Available |
About the Listing Agent

Coming up on her sixth year of experience in the Maryland real estate market, Tina White brings a rare combination of discipline, compassion, and creative vision to every transaction. Her journey into real estate began through her passion project—Relaxed Living by Sams, a home staging business she founded to help sellers create inviting, beautiful spaces that feel like home to buyers.
Tina’s dedication to service is deeply rooted in her background in fire rescue and criminal justice. As
Tina's Other Listings
Source: Bright MLS
MLS Number: MDWC2020694
APN: 08-037612
- 29557 Millstream Dr
- 1708 E Clear Lake Dr
- 29918 Winchester Ct
- 4835 Goose Creek Dr
- 303 Ellendale Cir
- 1713 S Mill Dr
- Lot 11A Mariner Mill Dr
- 4447 Sturbridge Dr
- 4432 Kettleford Dr
- 138 Coulbourn Dr
- 4337 Sturbridge Dr
- 202 Donegal Ct
- 1315 Aspen Dr
- 116 Coulbourn Dr
- 1402 W Sandy Acres Dr
- 415 Creekside Trail
- 220 Ringgold Rd
- 166 Porter Pkwy
- 210 Ringgold Rd
- 144 Porter Pkwy
- 105 Winterborn Ln
- 1424 Sugarplum Ln
- 1000 Marley Manor Dr
- 106 Farmers Market Rd
- 202 Onley Rd
- 227 Canal Park Dr Unit 307
- 207 Honeysuckle Dr
- 3994 Union Church Rd
- 1008 Sumac Cir
- 1030 Adams Ave Unit 1C
- 1026 Arthur
- 1027 Adams Ave
- 114 Willowtree Ln
- 1105 S Schumaker Dr Unit 200
- 1101 S Schumaker Dr Unit 105
- 1103 S Schumaker Dr Unit C102
- 206 Hayward Ave
- 701 College Ln
- 826 S Schumaker Dr
- 510 Elberta Ave
