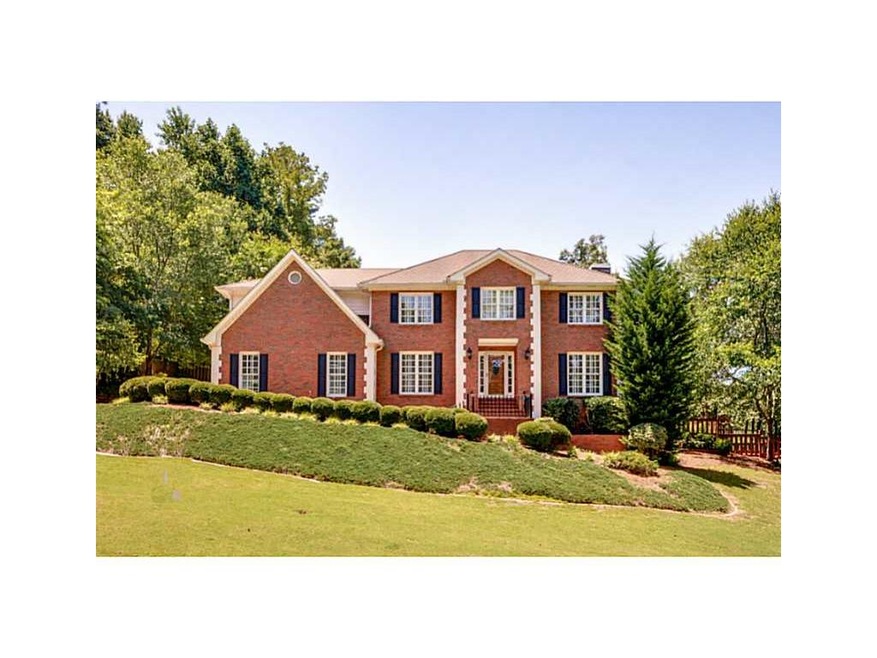
$280,000
- 2 Beds
- 2 Baths
- 1,302 Sq Ft
- 907 Peachtree Forest Terrace
- Norcross, GA
Top-Floor Condo in Prime Peachtree Corners Location Welcome to this beautifully updated top-floor condo in a peaceful, well-maintained community in Peachtree Corners. Enjoy a quiet retreat with a spacious screened porch and a desirable split bedroom floor plan, each with its own ensuite bath. The owner has thoughtfully remodeled the primary bathroom to include a large tiled shower, opened up
Peggy Bowler BHHS Georgia Properties
