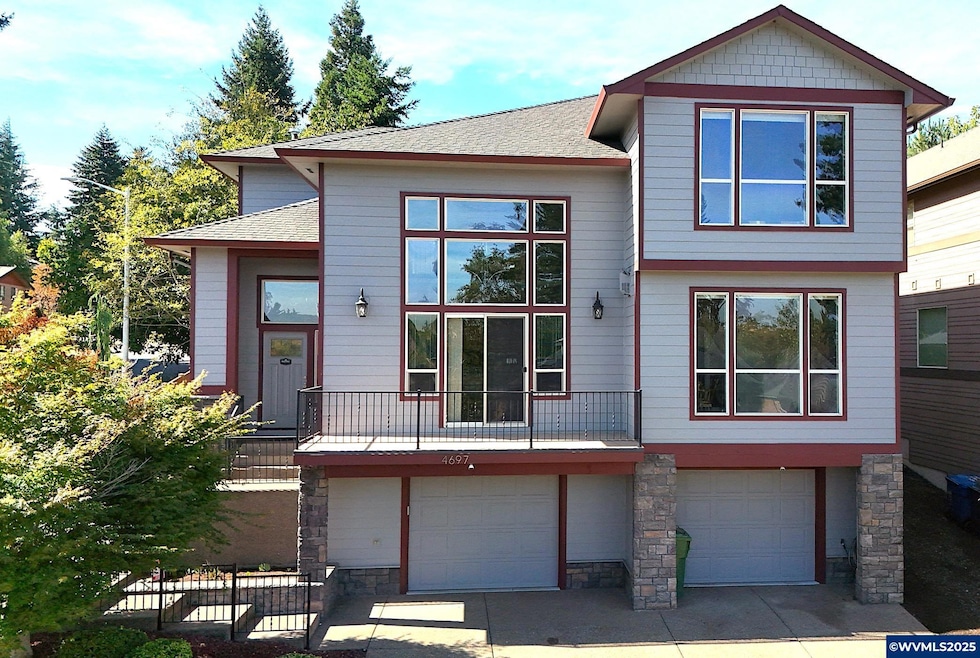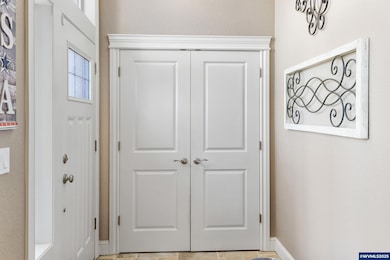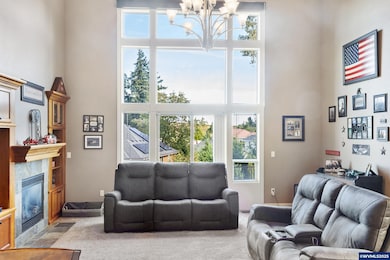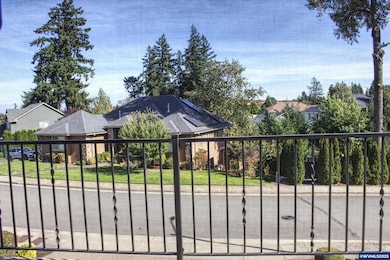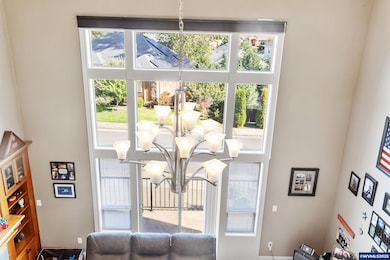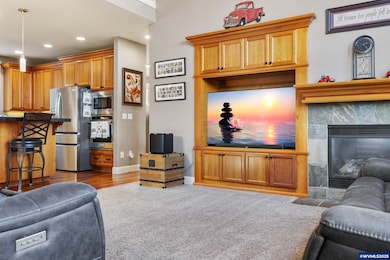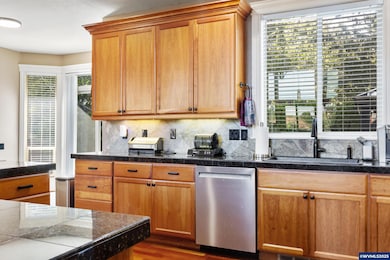4697 Southampton Dr SE Salem, OR 97302
Morningside NeighborhoodEstimated payment $3,624/month
4
Beds
2.5
Baths
2,472
Sq Ft
$239
Price per Sq Ft
Highlights
- Mountain View
- Wood Flooring
- Breakfast Area or Nook
- Living Room with Fireplace
- Main Floor Bedroom
- First Floor Utility Room
About This Home
This home shines! The welcoming foyer leads to living room with wall of windows, cozy gas fp w/ built ins and opens to kitchen with warm Brazilian cherry floors, SS appl, granite, breakfast nook, formal dining and office or 4th bedroom. Upstairs loft leads to bedrooms with Jack & Jill bath. The primary suite has Mt. Hood views, jetted tub, tile shower and WIC. Entertain out back on large patio. Turf back lawn is plush. Oversized 2 car garage is very wide and has shop space. Pringle Elementary too!
Home Details
Home Type
- Single Family
Est. Annual Taxes
- $6,221
Year Built
- Built in 2006
Lot Details
- 5,227 Sq Ft Lot
- Fenced Yard
- Landscaped
- Sprinkler System
Parking
- 2 Car Attached Garage
Property Views
- Mountain
- Territorial
Home Design
- Composition Roof
- Lap Siding
- Stone Siding
Interior Spaces
- 2,472 Sq Ft Home
- 2-Story Property
- Gas Fireplace
- Living Room with Fireplace
- Workshop
- First Floor Utility Room
Kitchen
- Breakfast Area or Nook
- Built-In Range
- Microwave
- Dishwasher
- Disposal
Flooring
- Wood
- Carpet
- Tile
Bedrooms and Bathrooms
- 4 Bedrooms
- Main Floor Bedroom
Outdoor Features
- Patio
Schools
- Pringle Elementary School
- Leslie Middle School
- South Salem High School
Utilities
- Forced Air Heating and Cooling System
- Ductless Heating Or Cooling System
- Heating System Uses Gas
- Gas Water Heater
- High Speed Internet
Community Details
- Hampton Springs Subdivision
Listing and Financial Details
- Tax Lot 10
Map
Create a Home Valuation Report for This Property
The Home Valuation Report is an in-depth analysis detailing your home's value as well as a comparison with similar homes in the area
Home Values in the Area
Average Home Value in this Area
Tax History
| Year | Tax Paid | Tax Assessment Tax Assessment Total Assessment is a certain percentage of the fair market value that is determined by local assessors to be the total taxable value of land and additions on the property. | Land | Improvement |
|---|---|---|---|---|
| 2025 | $6,221 | $357,920 | -- | -- |
| 2024 | $6,221 | $347,500 | -- | -- |
| 2023 | $6,038 | $337,380 | $0 | $0 |
| 2022 | $5,693 | $327,560 | $0 | $0 |
| 2021 | $5,530 | $318,020 | $0 | $0 |
| 2020 | $5,369 | $281,530 | $0 | $0 |
| 2019 | $5,180 | $273,330 | $0 | $0 |
| 2018 | $5,272 | $0 | $0 | $0 |
| 2017 | $4,758 | $0 | $0 | $0 |
| 2016 | $4,532 | $0 | $0 | $0 |
| 2015 | $4,566 | $0 | $0 | $0 |
| 2014 | $4,419 | $0 | $0 | $0 |
Source: Public Records
Property History
| Date | Event | Price | List to Sale | Price per Sq Ft |
|---|---|---|---|---|
| 11/24/2025 11/24/25 | For Sale | $589,900 | -- | $239 / Sq Ft |
Source: Willamette Valley MLS
Purchase History
| Date | Type | Sale Price | Title Company |
|---|---|---|---|
| Warranty Deed | $329,100 | Ticor Title | |
| Warranty Deed | $358,900 | Fidelity Natl Title Co Of Or | |
| Warranty Deed | $80,900 | Amerititle |
Source: Public Records
Mortgage History
| Date | Status | Loan Amount | Loan Type |
|---|---|---|---|
| Open | $329,100 | VA | |
| Previous Owner | $287,120 | Fannie Mae Freddie Mac |
Source: Public Records
Source: Willamette Valley MLS
MLS Number: 835555
APN: 335754
Nearby Homes
- 4677 Southampton Dr SE
- 4586 Constitution Ave SE
- 1918 Riting Ct SE
- 2175 Churchill Ave SE
- 4797 Constitution Ave SE
- 4417 Battle Creek Rd SE
- 4943 Southampton Dr SE
- 2259 Alex Ct SE
- 1532 Webster Dr SE
- 4540 Sunland St SE
- 4535 Sunland St SE
- 5065 Barnes Ct SE
- 0 Strong Rd SE
- 2594 Mt St Helens Ave SE
- 2323 Thrush Ct SE
- 2618 Mount Saint Helens Ave SE
- 2618 Mt St Helens Ave SE
- 2626 Mount Saint Helens Ave SE
- 2626 Mt St Helens Ave SE
- 1280-1288 Royvonne Ave SE
- 1291-1299 Boone Rd SE
- 1668 Baxter Rd SE
- 1194 Barnes Ave SE
- 4614-4698 Sunnyside Rd SE
- 5339 Baxter Ct SE
- 5499 Nicole Ct SE
- 5497 Nicole Ct SE Unit 5497
- 860 Boone Rd SE
- 4082 Commercial St SE
- 1807 Wiltsey Rd SE
- 5861 Reed Ln SE
- 5775 Commercial St SE
- 1501 Wiltsey Rd SE
- 1830 Wiltsey Rd SE
- 1523 Jonmart Ave SE
- 1900 Madras St SE
- 3330-3342 Pringle Rd SE
- 1702 Madras St SE
- 1545 Fircrest Ct SE
