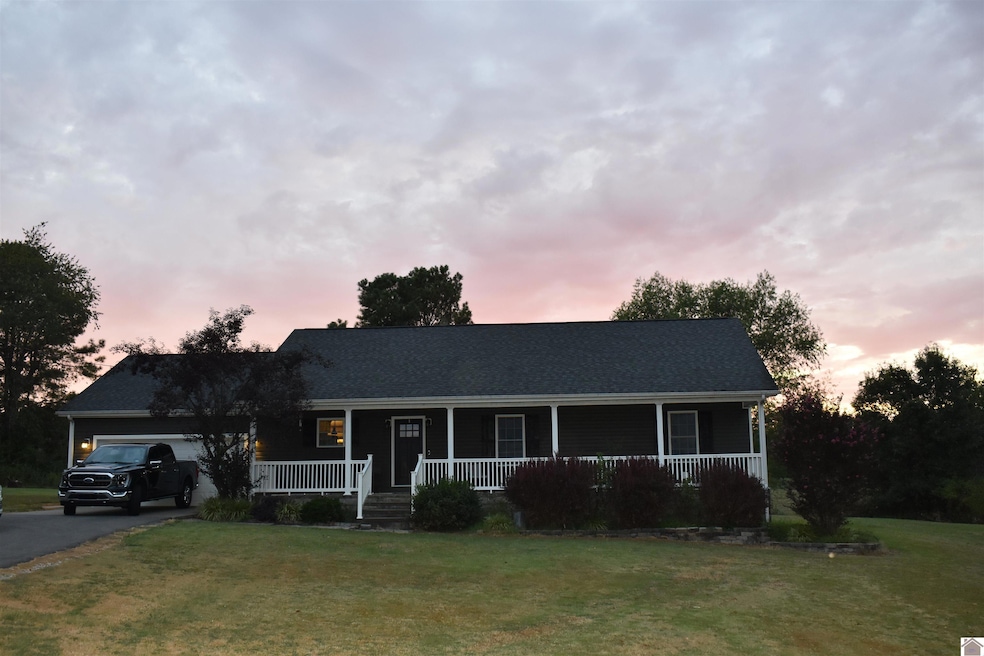4697 St Rt 384 Mayfield, KY 42066
Estimated payment $2,123/month
Total Views
9,437
3
Beds
2
Baths
1,660
Sq Ft
$204
Price per Sq Ft
Highlights
- Above Ground Pool
- Deck
- Circular Driveway
- Graves County High School Rated 9+
- Pole Barn
- 2 Car Attached Garage
About This Home
This beautiful 3 bedroom 2 bath home with open floorplan is move-in ready. Sitting on three acres in rural Graves County. Circular paved driveway and large 45 X 36 pole barn with a 45 X 10 loft built in 2015 with metal roof and doors. House was built in 2015 and has recessed lighting throughout. Primary suite is large and features two walk-in closets. Above ground pool with deck. Needs new Owner.
Home Details
Home Type
- Single Family
Year Built
- Built in 2015
Lot Details
- 3 Acre Lot
- Lot Has A Rolling Slope
Home Design
- Block Foundation
- Composition Shingle Roof
- Vinyl Siding
Interior Spaces
- 1,660 Sq Ft Home
- 1-Story Property
- Bookcases
- Tray Ceiling
- Sheet Rock Walls or Ceilings
- Ceiling height of 9 feet or more
- Ceiling Fan
- Recessed Lighting
- Thermal Pane Windows
- Vinyl Clad Windows
- Tilt-In Windows
- Living Room
- Combination Kitchen and Dining Room
- Utility Room
- Crawl Space
- Pull Down Stairs to Attic
- Fire and Smoke Detector
Kitchen
- Stove
- Dishwasher
Flooring
- Carpet
- Laminate
- Ceramic Tile
Bedrooms and Bathrooms
- 3 Bedrooms
- Walk-In Closet
- 2 Full Bathrooms
- Double Vanity
Laundry
- Laundry in Utility Room
- Washer and Dryer Hookup
Parking
- 2 Car Attached Garage
- Garage Door Opener
- Circular Driveway
Outdoor Features
- Above Ground Pool
- Deck
- Exterior Lighting
- Pole Barn
Utilities
- Central Air
- Well
- Electric Water Heater
- Septic System
Map
Create a Home Valuation Report for This Property
The Home Valuation Report is an in-depth analysis detailing your home's value as well as a comparison with similar homes in the area
Home Values in the Area
Average Home Value in this Area
Property History
| Date | Event | Price | List to Sale | Price per Sq Ft |
|---|---|---|---|---|
| 09/15/2025 09/15/25 | Price Changed | $339,450 | -2.9% | $204 / Sq Ft |
| 09/03/2025 09/03/25 | For Sale | $349,450 | -- | $211 / Sq Ft |
Source: Western Kentucky Regional MLS
Source: Western Kentucky Regional MLS
MLS Number: 133641
Nearby Homes
- 3649 St Rt 384
- 4097 Kentucky 339
- 5492 State Route 339 S
- 4205 Old Dublin Rd
- 1300 Rocky Rd
- State Route 58 W Unit LotWP001
- 220 State Route 1748
- 00 State Route 58
- 227 State Highway 1748 E
- 2631 State Route 80 W
- 8250 U S 45
- 2431 Kentucky 307
- 127 Bel Aire Dr
- 250 Stahr Rd
- 202 Shelby Dr
- 91 N Sutton Ln
- 495 S Sutton Ln
- 268 Saw Mill Rd
- 115 Lake Dr
- 1275 Kentucky 307
- 7945 Old Us Highway 45 S
- 1005 Airport Rd
- 104 Clanton St Unit 106 Clanton St
- 2500 Biggs Rd
- 317 S Friendship Rd
- 869 Starr Hill Rd
- 5833 Benton Rd Unit 2
- 216 Roundhouse Rd
- 2651 Perkins Creek Dr
- 924 Stonebrook Dr
- 5251 Hinkleville Rd Unit 5310 Harris Road
- 3940 Halehaven Dr
- 2627 Fairmont St
- 5245 Enterprise Dr
- 3730 Hinkleville Rd
- 3312 River Oaks Blvd
- 106 Molloy Ct
- 2150 Irvin Cobb Dr
- 2117 Madison St
- 2105 Park Ave Unit C







