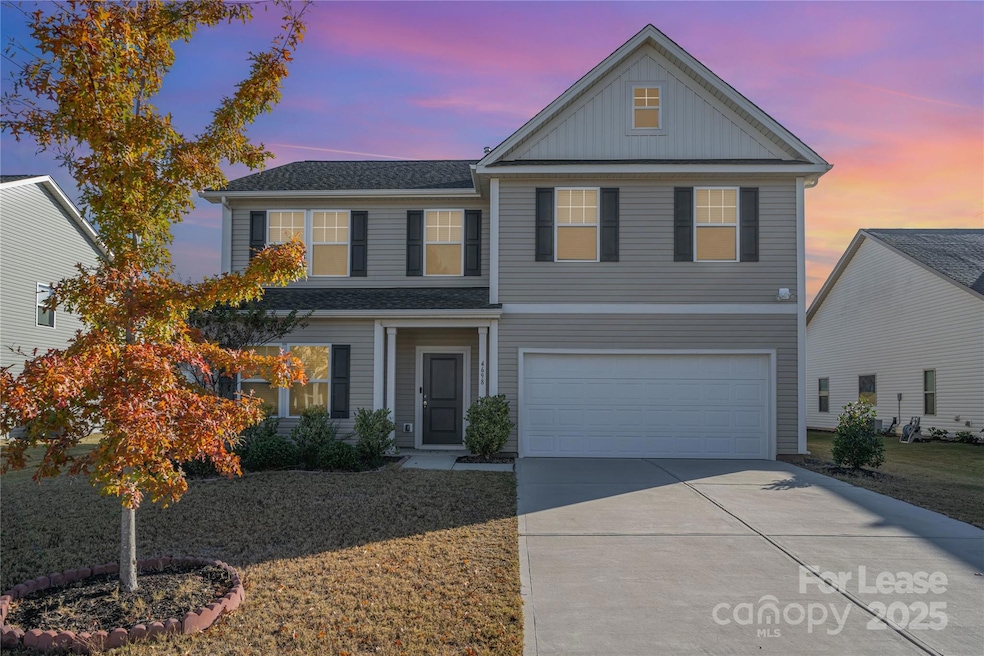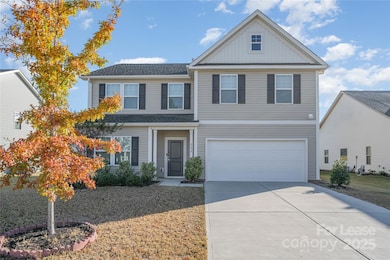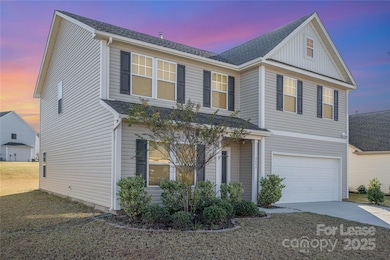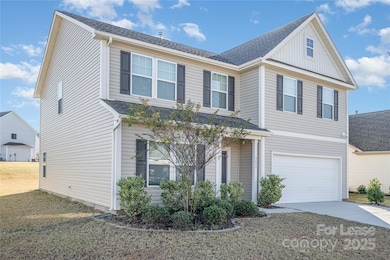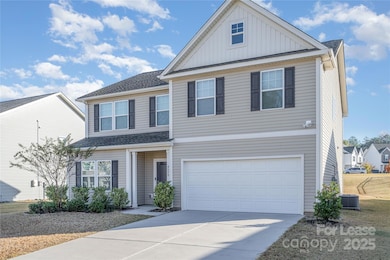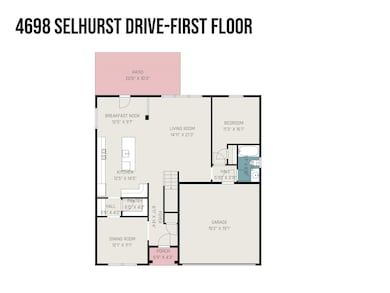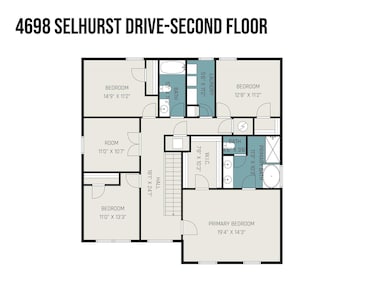4698 Selhurst Dr Unit 110 Fort Mill, SC 29707
Highlights
- Breakfast Area or Nook
- Double Oven
- 2 Car Garage
- Harrisburg Elementary School Rated A-
- Walk-In Closet
About This Home
This Like-New, 2-Story Single-Family in Prestwick is Available from January 1st! offering 2,800 sq. ft. of living space, featuring 5 bedrooms and 3 full bathrooms. Enjoy a welcoming front porch, a large backyard with a patio, and a front-entry 2-car garage. The main level includes a guest bedroom with a full bath, a bright family room, and a beautifully designed kitchen with white cabinetry, granite countertops, stainless steel appliances, a tile backsplash, butler’s pantry, a gas range, double oven and a pantry, plus a breakfast area flow seamlessly toward the backyard and formal dining room. Upstairs, the luxurious primary suite features a walk-in closet and a private bath. You’ll also find three additional bedrooms, a full hallway bath and a convenient in-unit laundry. Ideally situated near the SC/NC border and just minutes from Highway 521, this home offers easy access to shopping, dining, and major commuter routes. Lawn maintenance, Trash, Internet, Sewage, Water, Gas and electricity are the tenant's responsibility. HOA fees are covered by the owner, and refrigerator, washer, and dryer are included at no extra cost A maximum of two pets are allowed (dogs only). Non-aggressive breeds over two years old may be considered on a case-by-case basis with the owner’s approval. Pet rent is $25 per month for each pet. All applicants 18+ must pass credit and background checks, provide proof of funds, and pay a non-refundable application fee. Minimum 1-year lease required, no subleasing. Security deposit: 1 month for credit above 650, 2 months for credit above 600.
Listing Agent
Red Bricks Property Management LLC Brokerage Email: rentals@redbricksproperties.com License #332614 Listed on: 11/11/2025
Home Details
Home Type
- Single Family
Year Built
- Built in 2021
Parking
- 2 Car Garage
Home Design
- Entry on the 1st floor
Interior Spaces
- 2-Story Property
Kitchen
- Breakfast Area or Nook
- Double Oven
Bedrooms and Bathrooms
- Walk-In Closet
- 3 Full Bathrooms
Schools
- Harrisburg Elementary School
- Indian Land Middle School
- Indian Land High School
Community Details
- Property has a Home Owners Association
- Prestwick Subdivision
Listing and Financial Details
- Security Deposit $2,995
- Property Available on 1/1/26
- Tenant pays for all utilities
- 12-Month Minimum Lease Term
Map
Source: Canopy MLS (Canopy Realtor® Association)
MLS Number: 4320214
- 4698 Selhurst Dr
- 4687 Selhurst Dr
- 8054 Clems Branch Rd
- 5002 Oak Hill Ln
- 7164 Brookstone Ln
- 9044 Blue Ridge Dr
- 5019 Ballwood Ln
- 10420 Silver Mine Rd
- 2370 Whitebark Dr
- 441 Vine St
- 9982 Southwinds Dr
- 9792 Verdun Ct
- 1482 Rosemont Dr
- 1185 Regions Blvd
- 9848 Verdun Ct
- 521 Vine St
- 1119 Jasmine Dr
- 1224 Regions Blvd
- 3049 Carriage Oak Way
- 1037 Jasmine Dr
- 10751 Ola Dr
- 1241 Columbia Cir
- 607 Fort Mill Hwy
- 15917 Prescott Hill Ave
- 11208 Harrisburg Rd
- 14701 Provence Ln
- 2278 Capital Club Way
- 5616 Dartington Dr
- 6309 Rhodins Ln
- 1555 Paddock Club Ln
- 12391 Paperbark Cir
- 1004 Bailes Ridge Ave
- 3506 Buster Ln
- 2545 Jessamine Grove Dr
- 2035 Tapestry Park Dr
- 12315 Bluestem Ln
- 14616 Eastgrove Dr
- 12600 District Dr S
- 9938 Sandra Ln
- 16246 Redstone Mountain Ln
