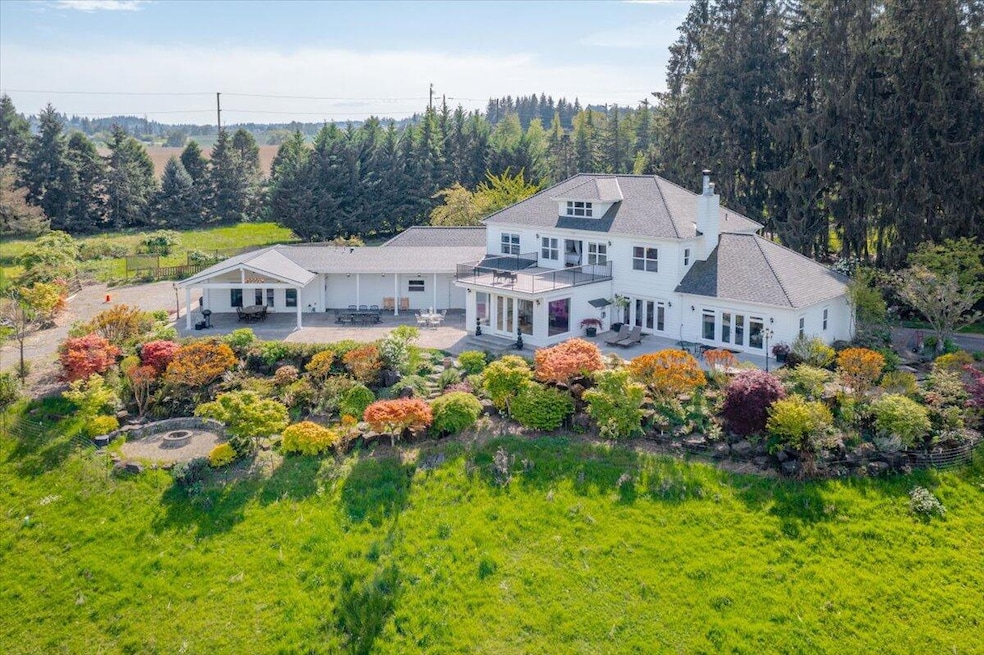4698 Wallace Rd NW Salem, OR 97304
Spring Valley NeighborhoodEstimated payment $14,021/month
Highlights
- Accessory Dwelling Unit (ADU)
- Gated Parking
- 19.05 Acre Lot
- Barn
- River View
- Colonial Architecture
About This Home
Rare Riverfront Property - Welcome to River Cove Farm! Nestled in the heart of Willamette Valley wine country & just minutes from downtown Salem, this one-of-a-kind estate offers a rare blend of lush acreage, Willamette River frontage, & breathtaking views. A gated entry opens to a long, paved driveway leading to this gorgeous Georgian-style home, which exudes elegance throughout. Spanning 19.05 acres, the property also has a cottage, barn, pastures, fruit trees, private beach & cove! The main level primary suite features a cozy fireplace and ensuite bathroom, ensuring comfort and luxury. A library with built-ins and a majestic living room provide stunning views. The elegant kitchen and formal dining room are perfect for hosting memorable gatherings. The expansive game/recreation room includes a kitchenette and full bathroom, ideal for entertaining guests. Enjoy the tranquility of the Willamette River frontage, complete with a private beach and a cove for boat tie-up.
Home Details
Home Type
- Single Family
Est. Annual Taxes
- $9,043
Year Built
- Built in 1998
Lot Details
- 19.05 Acre Lot
- River Front
- Poultry Coop
- Landscaped
- Sloped Lot
- Garden
- Property is zoned EFU, EFU
Parking
- 2 Car Garage
- Driveway
- Gated Parking
Home Design
- Colonial Architecture
- Stem Wall Foundation
- Composition Roof
Interior Spaces
- 5,795 Sq Ft Home
- 2-Story Property
- Wood Burning Fireplace
- Propane Fireplace
- Family Room
- Living Room
- Dining Room
- River Views
- Kitchen Island
- Laundry Room
Flooring
- Wood
- Carpet
- Laminate
- Tile
Bedrooms and Bathrooms
- 4 Bedrooms
- Primary Bedroom on Main
- Linen Closet
- Walk-In Closet
- Soaking Tub
Additional Homes
- Accessory Dwelling Unit (ADU)
- 1,120 SF Accessory Dwelling Unit
Schools
- Brush College Elementary School
- Straub Middle School
- West Salem High School
Farming
- Barn
- Pasture
Utilities
- Cooling Available
- Heat Pump System
- Hot Water Heating System
- Well
- Septic Tank
Additional Features
- Solar Heating System
- Covered Patio or Porch
Community Details
- No Home Owners Association
Listing and Financial Details
- Tax Lot M&B
- Assessor Parcel Number 266024
Map
Home Values in the Area
Average Home Value in this Area
Tax History
| Year | Tax Paid | Tax Assessment Tax Assessment Total Assessment is a certain percentage of the fair market value that is determined by local assessors to be the total taxable value of land and additions on the property. | Land | Improvement |
|---|---|---|---|---|
| 2025 | $9,260 | $840,890 | $387,910 | $452,980 |
| 2024 | $9,260 | $816,400 | $376,620 | $439,780 |
| 2023 | $9,044 | $832,400 | $365,650 | $466,750 |
| 2022 | $8,302 | $732,220 | $354,980 | $377,240 |
| 2021 | $8,035 | $710,900 | $344,640 | $366,260 |
| 2020 | $7,810 | $690,200 | $334,600 | $355,600 |
| 2019 | $7,518 | $670,100 | $324,870 | $345,230 |
| 2018 | $7,383 | $650,590 | $315,410 | $335,180 |
| 2017 | $6,389 | $631,650 | $306,230 | $325,420 |
| 2016 | $6,350 | $613,260 | $297,320 | $315,940 |
| 2015 | $6,564 | $595,400 | $288,660 | $306,740 |
| 2014 | $6,125 | $578,060 | $280,250 | $297,810 |
Property History
| Date | Event | Price | List to Sale | Price per Sq Ft | Prior Sale |
|---|---|---|---|---|---|
| 09/23/2025 09/23/25 | For Sale | $2,500,000 | +112.8% | $431 / Sq Ft | |
| 10/22/2012 10/22/12 | Sold | $1,175,000 | -7.8% | $289 / Sq Ft | View Prior Sale |
| 10/09/2012 10/09/12 | Pending | -- | -- | -- | |
| 03/20/2012 03/20/12 | For Sale | $1,275,000 | -- | $313 / Sq Ft |
Purchase History
| Date | Type | Sale Price | Title Company |
|---|---|---|---|
| Warranty Deed | $1,175,000 | Fidelity Natl Title Co Of Or | |
| Interfamily Deed Transfer | -- | None Available |
Mortgage History
| Date | Status | Loan Amount | Loan Type |
|---|---|---|---|
| Open | $747,500 | Adjustable Rate Mortgage/ARM |
Source: Oregon Datashare
MLS Number: 220209645
APN: 266024
- 1627 Trent Ave N
- 5259 Spring Leaf Ct N
- 5219 Spring Leaf Ct N
- 5315 Willow Leaf St N
- 5082 Briarwood Cir N Unit 9
- 5082 Briarwood Cir N
- 3392 Lake Vanessa Cir NW
- 5084 Briarwood Cir N Unit 8
- 5084 Briarwood Cir N
- 3405 Misty Meadows St NW
- 3429 Misty Meadows St NW
- Ballard Plan at Misty Meadows
- 1533 Rafael Ct N
- 1639 Nut Tree Dr NW
- 1619 Nut Tree Dr NW
- 2307 Misty Glen Ave NW
- 5219 Lacey Ct N
- 2331 Misty Glen Ave NW
- 5129 Lacey St N
- 3318 Oakcrest Dr NW
- 1505-1545 Brush College Rd NW
- 208 Lakepoint Place N
- 597 Rose Park Ln NE
- 558 Dennis Ln N
- 756 Chemawa Rd NE
- 5175 Kensington Ct NE
- 643 Manbrin Dr NE
- 812-898 Lockhaven Dr NE
- 5905 Trail Ave NE
- 825 Harritt Dr NW
- 1948 Linwood St NW
- 1962 Wallace Rd NW
- 6601-6651 Hidden Creek NE
- 1809 Linwood Dr NW
- 1012 Hidden Creek Dr NE
- 626 Parkmeadow Loop NE
- 4099 Brooks Ave NE Unit (4099 -- LEFT UNIT)
- 1124 McGee Ct NE
- 7403 Shadowwood Ct NE
- 1760 Kenard St NW







