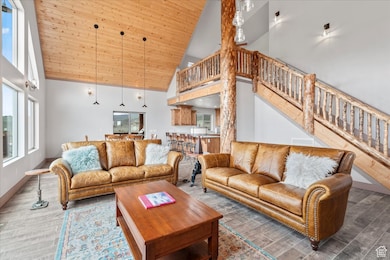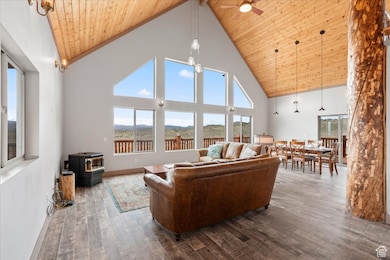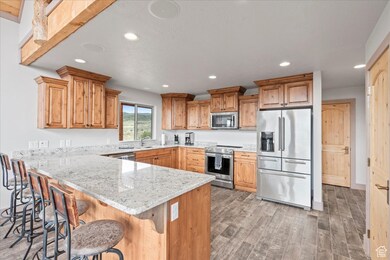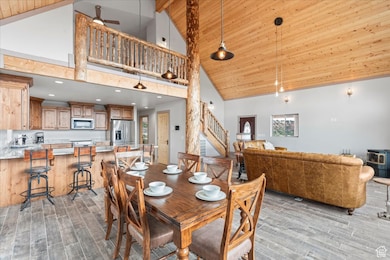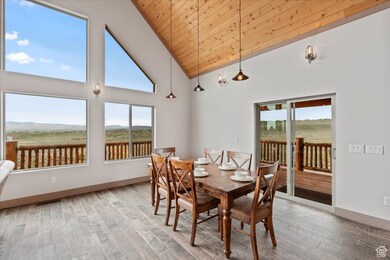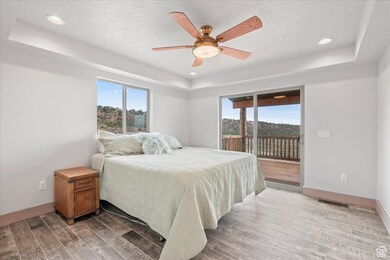46982 W Thunder Ridge Rd N Fruitland, UT 84027
Estimated payment $4,929/month
Highlights
- Views of Red Rock
- RV or Boat Parking
- ENERGY STAR Certified Homes
- Horse Property
- Updated Kitchen
- Pine Trees
About This Home
Perched on 5 private acres in the exclusive Thunder Ridge Airpark (UT83), this stunning log cabin-style retreat offers the perfect blend of rustic charm and high-end living. Just minutes from Strawberry and Starvation Reservoirs, you'll have endless options for fishing, boating, and outdoor fun. Explore nearby horseback riding and ATV trails, surrounded by striking red rock landscapes and jaw-dropping sunsets. Inside, nearly 2,500 sq ft welcomes you with 3 spacious bedrooms, 2.5 baths, an open-concept layout. Step onto the expansive wraparound deck and soak in views that stretch for miles. The 3-car garage is a dream-epoxy floors, heating, and built-in surround sound. Smart home features, custom lighting, and whole-home audio bring luxury to every corner. The master suite's private deck is spa-ready and perfect for stargazing. Bonus: All furnishings are included-beautifully curated and move-in ready. Fly in on the 4,000' private runway or drive in and discover mountain living at its finest. This isn't just a home-it's a lifestyle. Square footage figures are provided as a courtesy estimate only. Buyer is advised to obtain an independent measurement.
Co-Listing Agent
Markee Hall
Distinction Real Estate License #11936216
Home Details
Home Type
- Single Family
Est. Annual Taxes
- $6,388
Year Built
- Built in 2017
Lot Details
- 5 Acre Lot
- Partially Fenced Property
- Private Lot
- Secluded Lot
- Sloped Lot
- Unpaved Streets
- Mountainous Lot
- Pine Trees
- Additional Land
- Property is zoned Single-Family
HOA Fees
- $199 Monthly HOA Fees
Parking
- 3 Car Attached Garage
- 8 Open Parking Spaces
- RV or Boat Parking
Property Views
- Red Rock
- Mountain
- Valley
Home Design
- Metal Roof
Interior Spaces
- 2,500 Sq Ft Home
- 2-Story Property
- Vaulted Ceiling
- Ceiling Fan
- Wood Burning Stove
- Double Pane Windows
- Sliding Doors
- Tile Flooring
- Video Cameras
Kitchen
- Updated Kitchen
- Free-Standing Range
- Microwave
- Granite Countertops
- Disposal
Bedrooms and Bathrooms
- 3 Bedrooms | 1 Primary Bedroom on Main
- Walk-In Closet
Laundry
- Dryer
- Washer
Outdoor Features
- Horse Property
- Balcony
- Covered Patio or Porch
- Outdoor Gas Grill
Schools
- Duchesne Elementary School
- Duchesne High School
Additional Features
- ENERGY STAR Certified Homes
- Forced Air Heating and Cooling System
Listing and Financial Details
- Assessor Parcel Number 00-0012-0232
Community Details
Recreation
- Horse Trails
- Hiking Trails
- Bike Trail
- Snow Removal
Map
Home Values in the Area
Average Home Value in this Area
Tax History
| Year | Tax Paid | Tax Assessment Tax Assessment Total Assessment is a certain percentage of the fair market value that is determined by local assessors to be the total taxable value of land and additions on the property. | Land | Improvement |
|---|---|---|---|---|
| 2024 | $5,358 | $515,005 | $74,000 | $441,005 |
| 2023 | $5,358 | $515,505 | $74,500 | $441,005 |
| 2022 | $6,046 | $516,765 | $64,500 | $452,265 |
| 2021 | $4,088 | $304,841 | $40,500 | $264,341 |
| 2020 | $3,544 | $270,971 | $39,500 | $231,471 |
| 2019 | $3,526 | $270,971 | $39,500 | $231,471 |
| 2018 | $2,198 | $165,260 | $39,500 | $125,760 |
| 2017 | $315 | $0 | $0 | $0 |
| 2016 | $310 | $0 | $0 | $0 |
| 2015 | $293 | $0 | $0 | $0 |
| 2014 | $288 | $25,000 | $25,000 | $0 |
| 2013 | $295 | $25,000 | $25,000 | $0 |
Property History
| Date | Event | Price | Change | Sq Ft Price |
|---|---|---|---|---|
| 09/14/2025 09/14/25 | Pending | -- | -- | -- |
| 07/15/2025 07/15/25 | Price Changed | $795,000 | -24.3% | $318 / Sq Ft |
| 05/18/2025 05/18/25 | For Sale | $1,050,000 | -- | $420 / Sq Ft |
Source: UtahRealEstate.com
MLS Number: 2086624
APN: 00-0012-0232
- 42724 W 7625 S Unit 20A
- 43 S Hidden W
- 37 S Hidden Meadow
- 37 S Hidden Meadow W Unit 37
- 43 S Hidden W Unit 43
- 2 W Rim Rock Rd 3 S
- 46388 W Airport Rd Unit 247
- 46205 W Little Elk Rd
- 6439 S 43370 W Unit 29
- 13 W Rim Rock Rd 1 Unit 46
- 46071 W Thunder Ridge Rd N
- 0 S 39300 W Unit 58 2076435
- 45490 W Airport Rd Unit 136
- 46501 W Bandanna Dr
- 46615 W Thunder Ridge Rd S Unit 193
- 100 Burgess Blvd
- 8601 S Heaston Ave
- Ranches at Pinnacle Hills
- 10286 S 40750 W
- 8344 S Lower Red Creek Rd Unit 14

