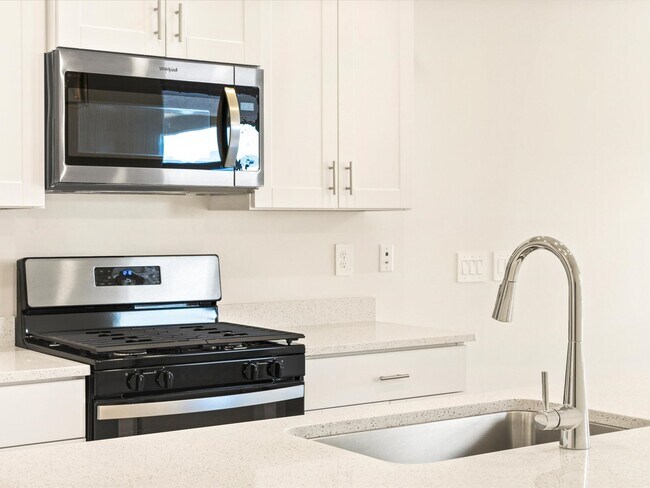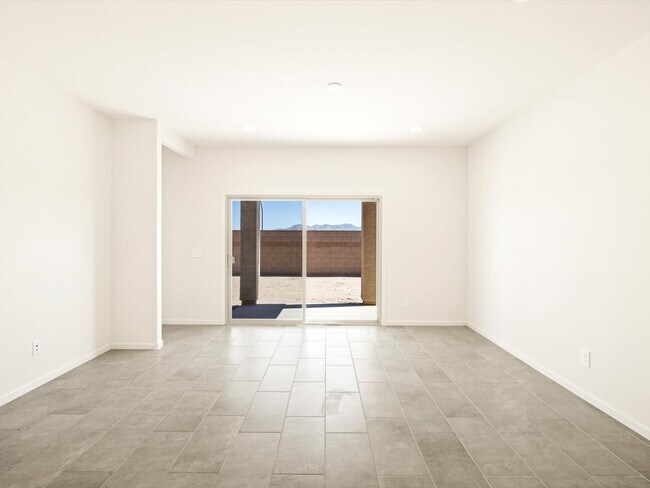
Estimated payment $2,172/month
Total Views
1,882
3
Beds
2
Baths
1,327
Sq Ft
$254
Price per Sq Ft
Highlights
- New Construction
- Baseball Field
- Green Certified Home
- Views Throughout Community
- Park
- Trails
About This Home
The Carnival floorplan offers an open concept plan with 3 bedrooms, 2 bathrooms, and a 2-car garage. White cabinets with cream/black granite countertops, Travertine-look tile flooring and warm neutral carpet with our Cool package.
Home Details
Home Type
- Single Family
HOA Fees
- Property has a Home Owners Association
Parking
- 2 Car Garage
Home Design
- New Construction
Bedrooms and Bathrooms
- 3 Bedrooms
- 2 Full Bathrooms
Additional Features
- 1-Story Property
- Green Certified Home
Community Details
Overview
- Views Throughout Community
Recreation
- Baseball Field
- Soccer Field
- Volleyball Courts
- Community Playground
- Park
- Trails
Map
Other Move In Ready Homes in Valencia Crossing
About the Builder
Opening the door to a Life. Built. Better.® Since 1985.
From money-saving energy efficiency to thoughtful design, Meritage Homes believe their homeowners deserve a Life. Built. Better.® That’s why they're raising the bar in the homebuilding industry.
Nearby Homes
- Valencia Crossing
- Senita Crossing
- 4300 E Benson Hwy
- 4300 E Benson Hwy
- 3502 E Felix Blvd
- 3785 E Irvington Rd Unit 46
- 6467 E Littletown Rd E
- Blackhawk
- Blackhawk - Seasons
- Blackhawk
- Cielo Reserve
- La Estancia - Homestead
- La Estancia - Arcadia
- 5988 S Stewart Blvd
- 5978 S Stewart Blvd
- 5968 S Stewart Blvd
- 5657 S Sierra Breeze Dr Unit 5
- 5350 E 30th St
- 2241 S Sahuara Ave Unit 2
- Evergreen





