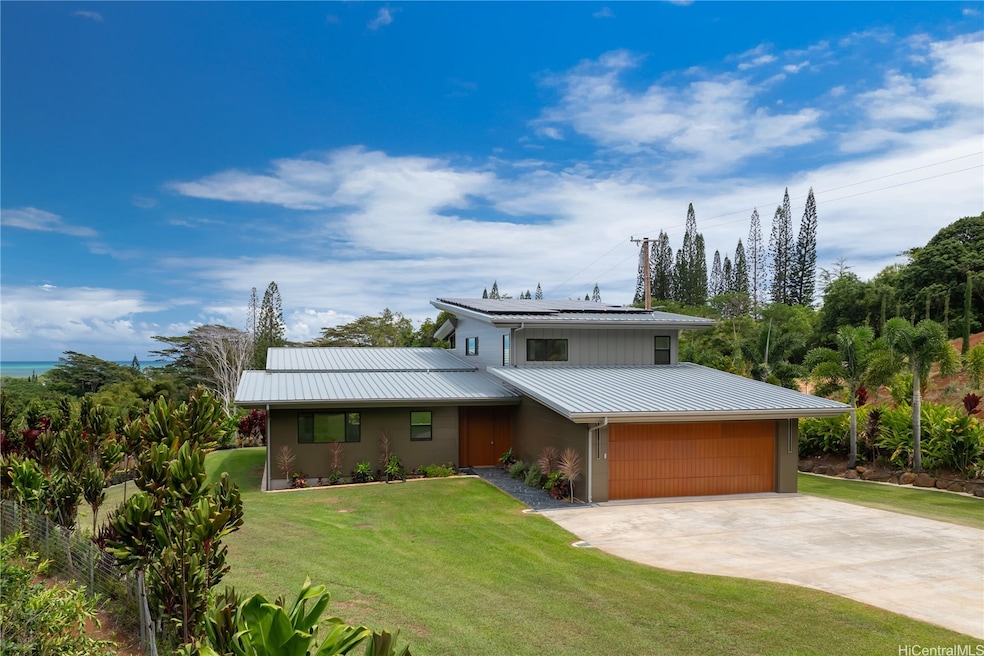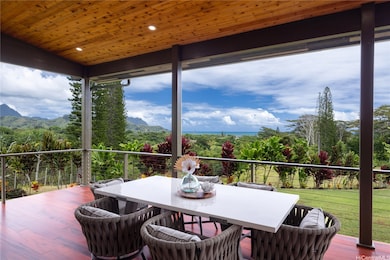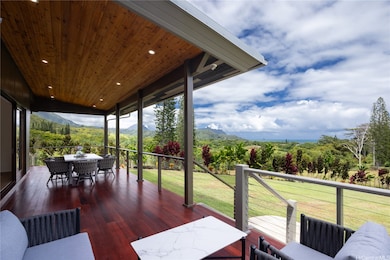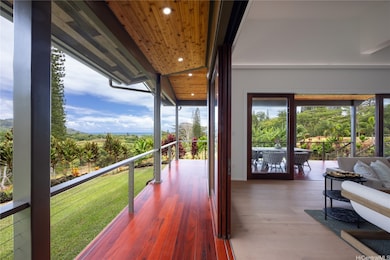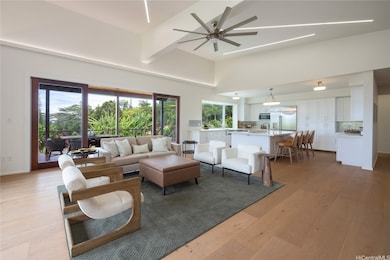47-546 Mapele Place Unit B Kaneohe, HI 96744
Estimated payment $24,279/month
Highlights
- Ocean View
- New Construction
- Wooded Lot
- Parking available for a boat
- 210,830 Sq Ft lot
- Wood Flooring
About This Home
Prominently situated at the base of the Ko‘olau Mountain, a newly built Luxury Country Estate is a rare opportunity for a discerning Buyer seeking views, land, location, & privacy. Spanning over 4 acres above a neighborhood of Cacao Farming, this private Retreat offers breathtaking panoramic views of the ocean, and lush mountain cliffs. A thoughtfully designed residence showcasing soaring ceilings, mahogany framed glass doors from floor to ceiling for seamless indoor-outdoor living. Custom finishes include monkeypod stair treads, tigerwood lanais, custom LED recessed lighting (converts to 12 volts), and 8’ doors throughout. The Chef’s kitchen features 2 sinks, an oversized island - perfect gathering area for the Holidays or entertaining, a 6-burner range/2 ovens with pop-up hood. Primary suites, 1 on each level, offer spa-inspired bathrooms, walk-in closets and a private balcony upstairs. SUSTAINABILITY meets SOPHISTICATION. Owned PV system, tropical landscaping & gated driveway entry. BONUS unattached 900sf workshop. Tucked away for serenity yet minutes from conveniences, this is Hawai‘i living at its finest. Conveyed w/TMK 1-4-7-5-41-1/MLS #202519988.
Listing Agent
Hawaii Modern Realty Brokerage Phone: (808) 792-3910 License #RB-19951 Listed on: 09/24/2025

Home Details
Home Type
- Single Family
Est. Annual Taxes
- $6,744
Year Built
- Built in 2025 | New Construction
Lot Details
- 4.84 Acre Lot
- Fenced
- Landscaped
- Flag Lot
- Wooded Lot
- Property is in excellent condition
- Zoning described as 52 - AG-2 General Agricultural
Property Views
- Ocean
- Coastline
- Garden
Home Design
- Slab Foundation
- Wood Frame Construction
- Metal Roof
Interior Spaces
- 2,890 Sq Ft Home
- 2-Story Property
- Recessed Lighting
- Closed Circuit Camera
Flooring
- Wood
- Laminate
- Ceramic Tile
Bedrooms and Bathrooms
- 4 Bedrooms
- Main Floor Bedroom
- Bathroom on Main Level
- 3 Full Bathrooms
Parking
- 3 Car Garage
- Driveway
- Parking available for a boat
Outdoor Features
- Separate Outdoor Workshop
Listing and Financial Details
- Assessor Parcel Number 1-4-7-005-041-0002
Community Details
Overview
- Waihee Subdivision
- Near Conservation Area
Amenities
- Building Patio
- Community Deck or Porch
- Community Storage Space
Security
- Card or Code Access
Map
Home Values in the Area
Average Home Value in this Area
Property History
| Date | Event | Price | List to Sale | Price per Sq Ft |
|---|---|---|---|---|
| 09/24/2025 09/24/25 | For Sale | $4,500,000 | -- | $1,557 / Sq Ft |
Source: HiCentral MLS (Honolulu Board of REALTORS®)
MLS Number: 202519990
- 47-546-E Mapele Place Unit A
- Lot 14 Ahaolelo Rd
- 47-254 Ahaolelo Rd
- 47-318 Waihee Rd
- 47-351 Waihee Rd
- 47-285 Waihee Rd Unit D
- 47-544 Hakuhale St
- 47-646 Melekula Rd
- 47-806 Ahuimanu Rd
- 47-166 Wailehua Rd
- 47-698 Wailehua Place
- 47-505 Lulani St
- 47-449 Aiai Place
- 47-535 Alawiki St
- 47-427 Ahuimanu Place
- 47-659 Kamehameha Hwy
- 47-564 Alawiki St
- 47-270 Ahuimanu Rd
- 47-649 Lamaula Rd
- 47-440 Kamehameha Hwy
- 47-285 Waihee Rd Unit D
- 47-337 Mahakea Rd Unit B
- 47-563 Laniwela Way
- 47-420 Hui Iwa St Unit A201
- 46-405 Kahuhipa St Unit C
- 46-269 Kahuhipa St Unit D310
- 46-270 Kahuhipa St Unit A622
- 46-270 Kahuhipa St Unit A401
- 46-270 Kahuhipa St Unit A615
- 46-44 Puulena St Unit 812
- 46-74-74 Puulena St
- 45-185 Lilipuna Rd Unit B- Front
- 45-143 William Henry Rd Unit D
- 45-217 Mahalani Cir
- 49-549 Kamehameha Hwy Unit A
- 45-553 Ualani Place Unit A
- 45-419 Mokulele Dr Unit 1
- 44-716 Puamohala St
- 99-1440 Aiea Heights Dr Unit 55
- 44-707 Puamohala St
