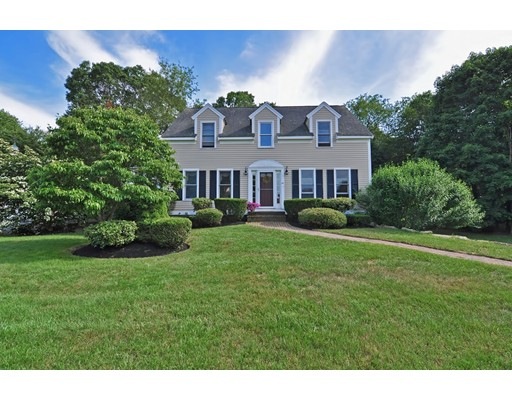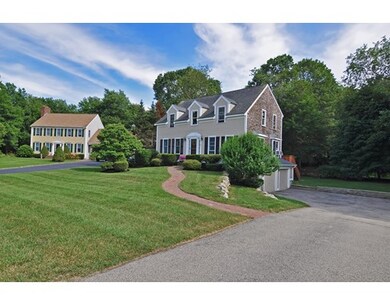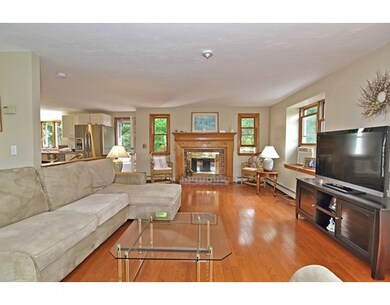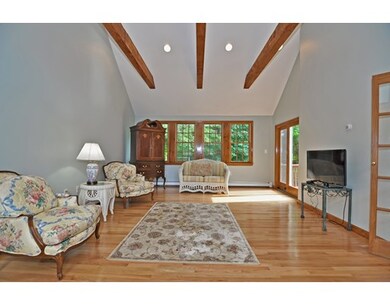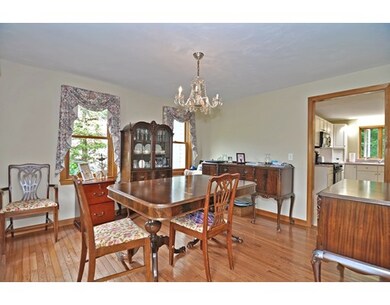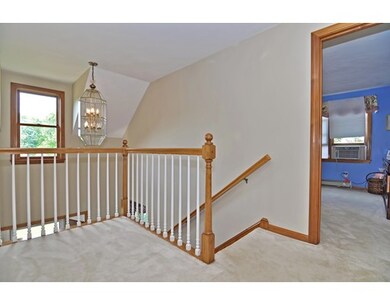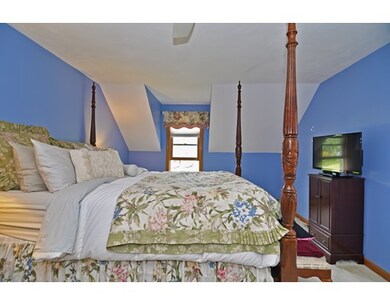
47 Alewife Ln East Weymouth, MA 02189
About This Home
As of August 2025Fantastic opportunity to own this beautiful dormered 3 bedroom cape on a private cul-de-sac. Gleaming hardwood floors are throughout the first level of this home with a ceramic tiled kitchen. The kitchen boasts an open floor plan with stainless appliances and beautiful skylight.The first floor is built with an open floor plan with large eat-in kitchen, living room with fireplace and great room with cathedral ceiling, which is perfect for entertaining. The second floor has a master bedroom with large walk-in closet, two spacious bedrooms and full bathroom. Basement is 98% finished with full bath and walk out sliders to a professionally landscaped yard. Two car garage under with garage door openers.You will enjoy the large private deck that overlooks the tree lined backyard. This property is conveniently located in one of the finest neighborhoods in Weymouth and close to public transportation, schools and shopping. Open House Sunday July 16th, 12:00pm-2:00pm.
Last Agent to Sell the Property
Brian Gately
Moor Realty Group License #455022633 Listed on: 07/14/2017
Home Details
Home Type
Single Family
Est. Annual Taxes
$8,057
Year Built
1993
Lot Details
0
Listing Details
- Lot Description: Paved Drive
- Property Type: Single Family
- Single Family Type: Detached
- Style: Cape
- Other Agent: 1.00
- Lead Paint: Unknown
- Year Built Description: Actual
- Special Features: None
- Property Sub Type: Detached
- Year Built: 1993
Interior Features
- Has Basement: Yes
- Fireplaces: 1
- Number of Rooms: 7
- Electric: Circuit Breakers
- Flooring: Tile, Vinyl, Wall to Wall Carpet, Hardwood, Wood Laminate
- Interior Amenities: Security System
- Basement: Full, Partially Finished, Walk Out, Interior Access, Garage Access, Sump Pump
- Bedroom 2: Second Floor
- Bedroom 3: Second Floor
- Bathroom #1: First Floor
- Bathroom #2: Second Floor
- Bathroom #3: Basement
- Kitchen: First Floor
- Laundry Room: First Floor
- Living Room: First Floor
- Master Bedroom: Second Floor
- Dining Room: First Floor
- Family Room: First Floor
- No Bedrooms: 3
- Full Bathrooms: 2
- Half Bathrooms: 1
- Main Lo: AN1237
- Main So: M59500
- Estimated Sq Ft: 2031.00
Exterior Features
- Construction: Frame
- Exterior: Wood
- Exterior Features: Deck - Wood
- Foundation: Poured Concrete
Garage/Parking
- Garage Parking: Under
- Garage Spaces: 2
- Parking: Off-Street, Paved Driveway
- Parking Spaces: 6
Utilities
- Heat Zones: 2
- Hot Water: Propane Gas
- Utility Connections: for Gas Range
- Sewer: City/Town Sewer
- Water: City/Town Water
Lot Info
- Assessor Parcel Number: M:31 B:357 L:085
- Zoning: R-2
- Acre: 0.35
- Lot Size: 15072.00
Ownership History
Purchase Details
Home Financials for this Owner
Home Financials are based on the most recent Mortgage that was taken out on this home.Purchase Details
Home Financials for this Owner
Home Financials are based on the most recent Mortgage that was taken out on this home.Similar Homes in East Weymouth, MA
Home Values in the Area
Average Home Value in this Area
Purchase History
| Date | Type | Sale Price | Title Company |
|---|---|---|---|
| Not Resolvable | $485,000 | -- | |
| Deed | $68,000 | -- |
Mortgage History
| Date | Status | Loan Amount | Loan Type |
|---|---|---|---|
| Open | $378,000 | Stand Alone Refi Refinance Of Original Loan | |
| Closed | $412,250 | New Conventional | |
| Previous Owner | $100,000 | No Value Available | |
| Previous Owner | $214,000 | No Value Available | |
| Previous Owner | $220,000 | No Value Available | |
| Previous Owner | $205,000 | No Value Available | |
| Previous Owner | $183,000 | No Value Available | |
| Previous Owner | $142,900 | No Value Available | |
| Previous Owner | $138,900 | Purchase Money Mortgage |
Property History
| Date | Event | Price | Change | Sq Ft Price |
|---|---|---|---|---|
| 08/15/2025 08/15/25 | Sold | $875,000 | +0.7% | $304 / Sq Ft |
| 07/13/2025 07/13/25 | Pending | -- | -- | -- |
| 07/09/2025 07/09/25 | For Sale | $869,000 | +79.2% | $302 / Sq Ft |
| 11/28/2017 11/28/17 | Sold | $485,000 | -3.0% | $239 / Sq Ft |
| 10/18/2017 10/18/17 | Pending | -- | -- | -- |
| 10/11/2017 10/11/17 | For Sale | $499,900 | 0.0% | $246 / Sq Ft |
| 09/29/2017 09/29/17 | Pending | -- | -- | -- |
| 08/07/2017 08/07/17 | For Sale | $499,900 | 0.0% | $246 / Sq Ft |
| 08/03/2017 08/03/17 | Pending | -- | -- | -- |
| 07/14/2017 07/14/17 | For Sale | $499,900 | -- | $246 / Sq Ft |
Tax History Compared to Growth
Tax History
| Year | Tax Paid | Tax Assessment Tax Assessment Total Assessment is a certain percentage of the fair market value that is determined by local assessors to be the total taxable value of land and additions on the property. | Land | Improvement |
|---|---|---|---|---|
| 2025 | $8,057 | $797,700 | $214,900 | $582,800 |
| 2024 | $7,532 | $733,400 | $204,700 | $528,700 |
| 2023 | $7,412 | $709,300 | $189,500 | $519,800 |
| 2022 | $7,154 | $624,300 | $175,500 | $448,800 |
| 2021 | $6,374 | $542,900 | $175,500 | $367,400 |
| 2020 | $6,128 | $514,100 | $175,500 | $338,600 |
| 2019 | $5,877 | $484,900 | $168,700 | $316,200 |
| 2018 | $5,674 | $453,900 | $160,700 | $293,200 |
| 2017 | $5,586 | $436,100 | $153,100 | $283,000 |
| 2016 | $5,370 | $419,500 | $147,200 | $272,300 |
| 2015 | $5,138 | $398,300 | $147,200 | $251,100 |
| 2014 | $4,835 | $363,500 | $137,000 | $226,500 |
Agents Affiliated with this Home
-

Seller's Agent in 2025
Austin Partain
William Raveis R.E. & Home Services
(617) 903-0736
9 in this area
181 Total Sales
-

Buyer's Agent in 2025
Julie Hamilton
Coldwell Banker Realty - Hingham
(617) 875-2239
2 in this area
4 Total Sales
-
B
Seller's Agent in 2017
Brian Gately
Moor Realty Group
Map
Source: MLS Property Information Network (MLS PIN)
MLS Number: 72198033
APN: WEYM-000031-000357-000085
- 25 Cassandra Rd
- 8 Lorraine St
- 914 Pleasant St
- 86 Black Rock Dr
- 28 Edgeworth St
- 41 Edgeworth St
- 37 Raleigh Rd
- 16 Oak Cliff Rd
- 17 Woodbine Rd
- 14 Mutton Ln
- 994 Washington St Unit 2
- 71 Clubhouse Dr
- 34-36 Washburn St
- 163 Lake St
- 49 Lake View Rd
- 52 High St
- 925 Washington St
- 2 Black Rock Dr
- 2 Black Rock Dr Unit 21
- 85 Whitman St Unit 204
