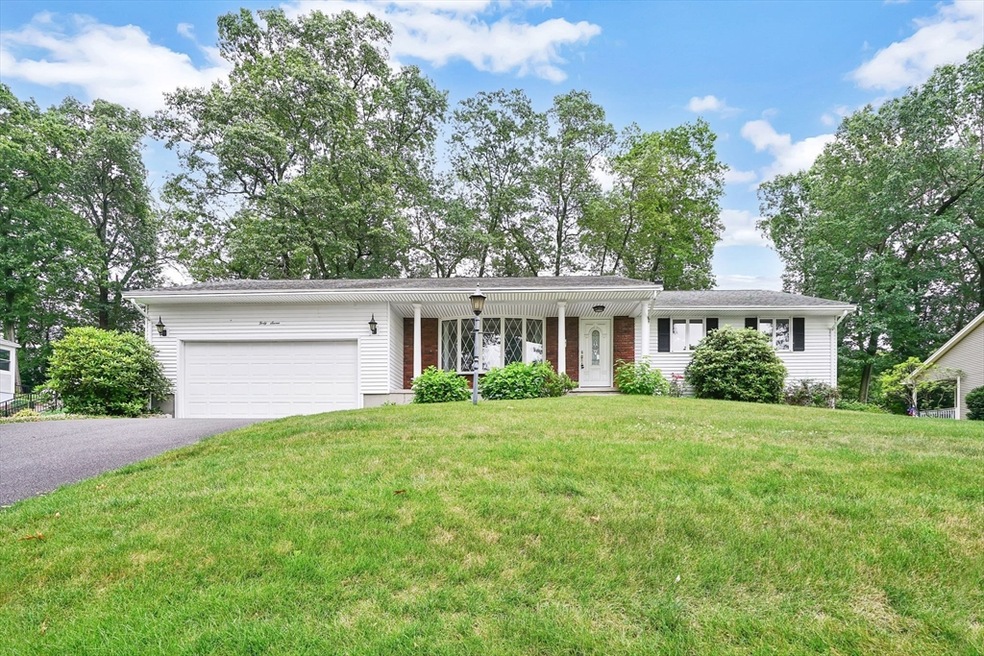
47 Americo St Ludlow, MA 01056
Highlights
- Open Floorplan
- Custom Closet System
- Vaulted Ceiling
- East Street Elementary School Rated A-
- Deck
- Ranch Style House
About This Home
As of August 2025Meticulously maintained ranch in a desirable neighborhood with easy access to the Mass Pike and major routes—perfect for one-level living! A charming covered front porch offers the ideal spot to relax, while the spacious great room features cathedral ceilings, a brick hearth fireplace, and an abundance of natural light. The open layout flows into the kitchen and dining area with sliders to a back deck, breakfast bar, and convenient first-floor laundry. A front living room adds flexible space and could also serve as a formal dining area. The right wing of the home includes a generous guest bedroom, full bath, and a primary bedroom with private half bath. Seller states updates include: Roof (2013), Buderus Boiler (2015). Bonus features include town sewer, well water and a front & back sprinkler system! Great bones throughout...Welcome to 47 Americo St in Beautiful Ludlow!!! Highest and Best deadline Monday 7/14 at 3PM!
Home Details
Home Type
- Single Family
Est. Annual Taxes
- $6,246
Year Built
- Built in 1973
Lot Details
- 0.36 Acre Lot
- Sprinkler System
- Property is zoned RES A
Parking
- 2 Car Attached Garage
- Driveway
- Open Parking
- Off-Street Parking
Home Design
- Ranch Style House
- Frame Construction
- Shingle Roof
- Concrete Perimeter Foundation
Interior Spaces
- 1,502 Sq Ft Home
- Open Floorplan
- Beamed Ceilings
- Vaulted Ceiling
- Ceiling Fan
- Recessed Lighting
- Decorative Lighting
- Picture Window
- Sliding Doors
- Family Room with Fireplace
- Attic
Kitchen
- Range
- Dishwasher
Flooring
- Wall to Wall Carpet
- Ceramic Tile
Bedrooms and Bathrooms
- 2 Bedrooms
- Custom Closet System
- Bathtub with Shower
Laundry
- Laundry on main level
- Washer and Electric Dryer Hookup
Unfinished Basement
- Basement Fills Entire Space Under The House
- Interior and Exterior Basement Entry
- Sump Pump
- Block Basement Construction
Outdoor Features
- Bulkhead
- Deck
- Porch
Utilities
- No Cooling
- 2 Heating Zones
- Heating System Uses Oil
- Baseboard Heating
- 100 Amp Service
- Private Water Source
- Tankless Water Heater
Community Details
- No Home Owners Association
Listing and Financial Details
- Assessor Parcel Number M:27A B:525 P:176,2549575
Ownership History
Purchase Details
Home Financials for this Owner
Home Financials are based on the most recent Mortgage that was taken out on this home.Purchase Details
Similar Homes in the area
Home Values in the Area
Average Home Value in this Area
Purchase History
| Date | Type | Sale Price | Title Company |
|---|---|---|---|
| Deed | -- | -- |
Property History
| Date | Event | Price | Change | Sq Ft Price |
|---|---|---|---|---|
| 08/15/2025 08/15/25 | Sold | $375,000 | +13.6% | $250 / Sq Ft |
| 07/14/2025 07/14/25 | Pending | -- | -- | -- |
| 07/11/2025 07/11/25 | For Sale | $330,000 | -- | $220 / Sq Ft |
Tax History Compared to Growth
Tax History
| Year | Tax Paid | Tax Assessment Tax Assessment Total Assessment is a certain percentage of the fair market value that is determined by local assessors to be the total taxable value of land and additions on the property. | Land | Improvement |
|---|---|---|---|---|
| 2025 | $6,246 | $360,000 | $85,900 | $274,100 |
| 2024 | $5,943 | $328,500 | $85,800 | $242,700 |
| 2023 | $5,732 | $293,800 | $75,300 | $218,500 |
| 2022 | $4,926 | $246,400 | $75,300 | $171,100 |
| 2021 | $4,966 | $235,600 | $75,300 | $160,300 |
| 2020 | $4,804 | $233,000 | $74,100 | $158,900 |
| 2019 | $4,531 | $228,600 | $73,400 | $155,200 |
| 2018 | $4,273 | $224,800 | $73,400 | $151,400 |
| 2017 | $4,193 | $226,300 | $72,000 | $154,300 |
| 2016 | $4,023 | $221,900 | $70,500 | $151,400 |
| 2015 | $3,882 | $224,500 | $69,800 | $154,700 |
Agents Affiliated with this Home
-
Brenda Cuoco

Seller's Agent in 2025
Brenda Cuoco
Cuoco & Co. Real Estate
(413) 333-7776
66 in this area
842 Total Sales
-
Jean Doel

Buyer's Agent in 2025
Jean Doel
Jean Doel & Associates
(413) 626-2595
1 in this area
33 Total Sales
Map
Source: MLS Property Information Network (MLS PIN)
MLS Number: 73401182
APN: LUDL-270052-000000-A005176
- 229 Miller St Unit G-1
- 229 Miller St Unit D-13
- 229 Miller St Unit B-9
- 229 Miller St Unit B-13
- 355 Miller St
- 308 Miller St Unit 79
- 308 Miller St Unit 77
- 308 Miller St Unit 78
- 308 Miller St Unit 76
- 66 Voltage Ave
- 34 Williams St
- 38 Meadowlark Cir
- 532 Winsor St
- 74 Ray St
- 124 Yale St
- Lot 28 Tower Rd
- 65 Pine St
- 61 Manchonis Rd
- 39 Ivy Cir
- 45 Ivy Cir Unit 45






