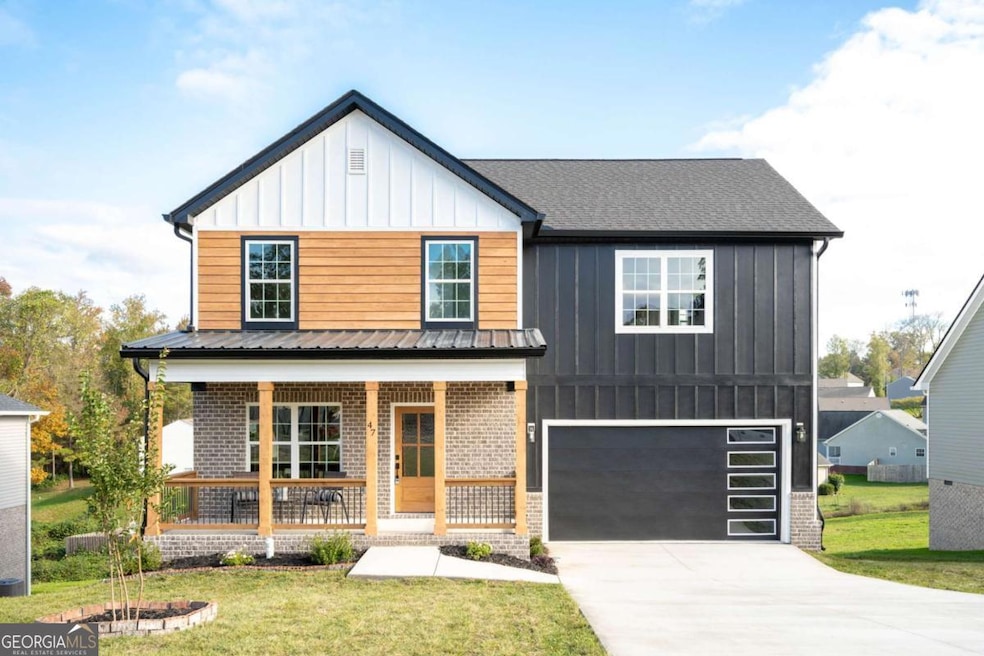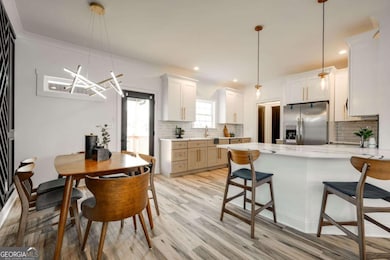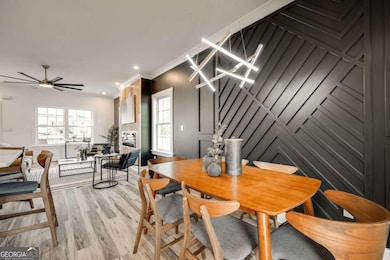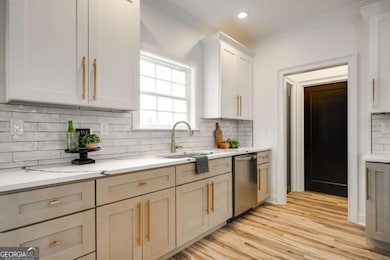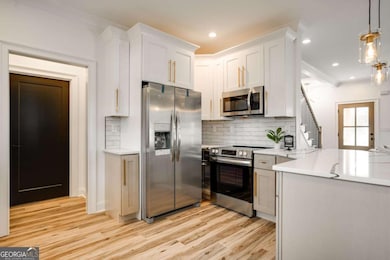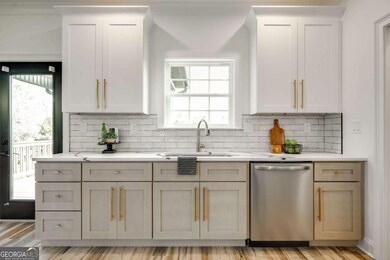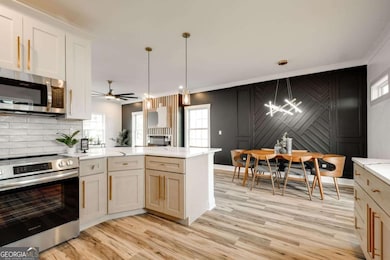47 Battle Bluff Dr Rossville, GA 30741
Estimated payment $2,226/month
Highlights
- Contemporary Architecture
- No HOA
- Laundry in Mud Room
- Vaulted Ceiling
- Fireplace
- Soaking Tub
About This Home
Welcome to your dream home! This stunning custom-built residence features 4 spacious bedrooms and 2.5 beautifully appointed bathrooms, designed for both comfort and style. As you enter, you are greeted by a open-concept living area, perfect for entertaining and family gatherings. The generous living room boasts large windows that flood the space with natural light, while the elegant fireplace adds warmth and charm. The gourmet kitchen is a chef's delight, featuring stainless steel appliances, stone countertops, and a large peninsula with seating. Ample cabinetry and a pantry that provides plenty of storage, making meal prep a breeze. The adjoining dining area is perfect for family meals or hosting dinner parties. The luxurious master suite offers a private retreat, complete with a spacious walk-in closet and an en-suite bathroom featuring a soaking tub, separate shower, and dual vanity. Each of the additional bedrooms are generously sized, providing comfort and privacy for family members or guests. The thoughtfully designed floor plan includes a convenient half bath for guests, and a dedicated laundry room with built-in storage. Outside, the beautiful yard provides a serene escape, with a deck area ideal for outdoor dining or relaxing. The home also includes a two-car garage and features throughout, ensuring comfort and sustainability. With its impeccable attention to detail and high-quality finishes, this custom-built home is a true masterpiece, ready to welcome you and your family for years to come. Don't miss your chance to make this exquisite property your own!
Home Details
Home Type
- Single Family
Est. Annual Taxes
- $3,583
Year Built
- Built in 2024
Lot Details
- 0.3 Acre Lot
- Back Yard Fenced
Parking
- Garage
Home Design
- Contemporary Architecture
- Composition Roof
- Wood Siding
Interior Spaces
- 1,800 Sq Ft Home
- 2-Story Property
- Vaulted Ceiling
- Ceiling Fan
- Fireplace
- Entrance Foyer
- Family Room
Kitchen
- Microwave
- Dishwasher
Flooring
- Tile
- Vinyl
Bedrooms and Bathrooms
- Walk-In Closet
- Double Vanity
- Soaking Tub
Laundry
- Laundry in Mud Room
- Laundry Room
Schools
- Rossville Elementary And Middle School
Utilities
- Central Heating and Cooling System
- Underground Utilities
- Phone Available
- Cable TV Available
Community Details
- No Home Owners Association
- Battle Bluff Estates Subdivision
Map
Home Values in the Area
Average Home Value in this Area
Property History
| Date | Event | Price | List to Sale | Price per Sq Ft |
|---|---|---|---|---|
| 10/03/2025 10/03/25 | Price Changed | $364,900 | -6.1% | $203 / Sq Ft |
| 10/02/2025 10/02/25 | For Sale | $388,400 | -- | $216 / Sq Ft |
Source: Georgia MLS
MLS Number: 10617220
- 42 Battle Bluff Dr
- 610 Corbley Rd
- 624 Corbley Rd
- 0 Park City Rd Unit 1519998
- 338 Kinsey St
- 811 Park City Rd
- 1629 W Rebel Rd
- 1717 E Rebel Rd
- 705 Park City Rd
- 23 Pine Hill Dr
- 255 Pine Hill Dr
- 823 Schmitt Rd
- 408 Hollywood Dr
- 317 Signal Dr
- 118 Alpine Dr
- 152 Coffman Dr
- 515 Hogan Rd
- 1925 Barrett Dr
- 843 Schmitt Rd
- 635 W Cloud Springs Rd
- 120 Alpine Dr Unit A
- 303 Woodlawn Dr
- 506a N Thomas Rd
- 1591 Park City Rd
- 15 Greenway Dr
- 826 Terrace St Unit A
- 100 Brookhaven Cir
- 132 Hogan Rd
- 17 Fernwood Dr
- 811 Chickamauga Ave
- 33 Phillips Dr Unit B
- 809 Chickamauga Ave
- 712 Bronson St
- 276 S Center St
- 36 Alden Ln Unit 36
- 1252 Cloud Springs Ln
- 35 Savannah Way Unit 41Ashton
- 50 General Davis Rd
- 1723 S Seminole Dr Unit . B
- 3618 Sunrise Terrace
