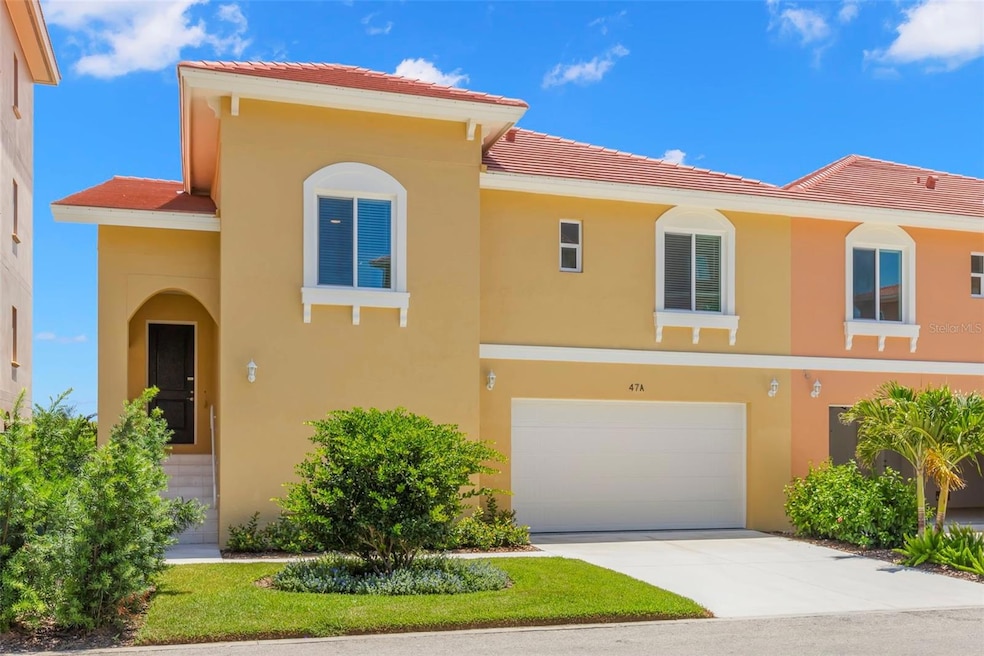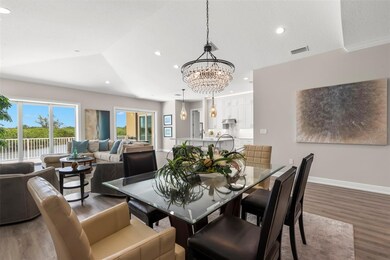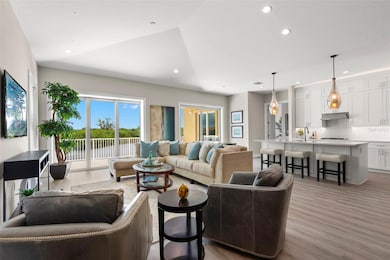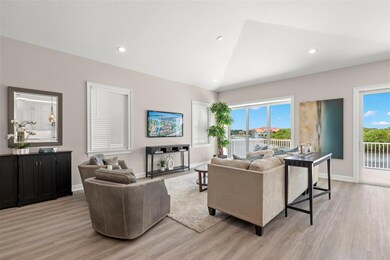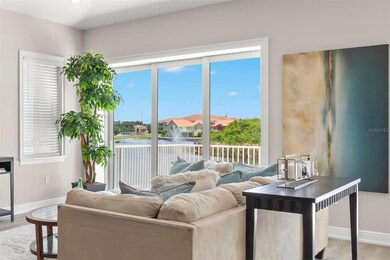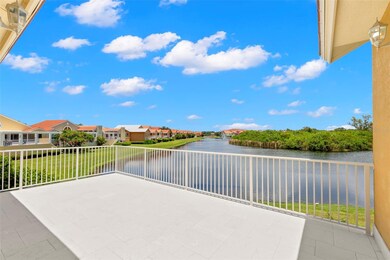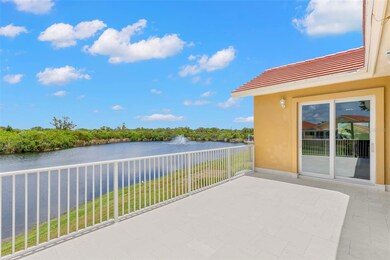
47 Bayview Ct S St. Petersburg, FL 33711
Marina Bay NeighborhoodEstimated payment $13,102/month
Highlights
- Sailboat Water Access
- New Construction
- Gated Community
- Fitness Center
- Home fronts a lagoon or estuary
- Lagoon View
About This Home
Our NEW CONSTRUCTION Marina Bay Villas feature ELEVATED SINGLE-STORY LIVING 17'+ ABOVE SEA LEVEL ---NO IMPACT FROM HURRICANE HELENE OR MILTON FROM RISING WATER OR WIND. This spectacular NEW villa in the beautiful waterfront and gated community of Marina Bay offers the ideal blend of pure luxury and practical convenience – almost 2,600 sq.ft. of living space ALL ON ONE LEVEL, with an equal amount of parking and storage below providing a garage beyond compare! The beautifully appointed Delray Grande Villa model features a modern, open floor plan and your own PRIVATE ELEVATOR from the first level garage to the second floor living level. Custom features and luxury finishes in this 3 bedroom, 2-1/2 bath Villa include 10’ ceilings, dramatic vaults in the Great Room, premium appliances, a walk-in Pantry and Laundry Room, natural gas cooking, and 22kW GENERAC Natural GAS GENERATOR. All block construction with foam insulation for energy efficiency. The spacious Kitchen features Cambria counter tops, wood cabinets, and stainless steel appliances. Marina Bay is ideally located on the southern tip of Pinellas County next to Eckerd College, just 6 minutes to downtown St. Petersburg, moments to world-class beaches and only 25 minutes to Tampa airport. This pet-friendly, waterfront community features almost 2,000’ of intracoastal water directly on Boca Ciega Bay. Community amenities include 2 pools (one with geothermal heat), 2 spas, fitness center, clubhouse, fishing pier, direct access to Pinellas Trail, lush tropical landscaping, spectacular water features and fountains, an abundance of wildlife and so much more. Deep water boat slips available. PRIVATE, PEACEFUL, PROTECTED!
Listing Agent
SUNCHASE REALTY LLC Brokerage Phone: 727-906-3300 License #3275594 Listed on: 04/08/2024
Open House Schedule
-
Monday, August 04, 202511:00 am to 4:00 pm8/4/2025 11:00:00 AM +00:008/4/2025 4:00:00 PM +00:00Add to Calendar
-
Tuesday, August 05, 202511:00 am to 4:00 pm8/5/2025 11:00:00 AM +00:008/5/2025 4:00:00 PM +00:00Add to Calendar
Home Details
Home Type
- Single Family
Est. Annual Taxes
- $3,008
Year Built
- Built in 2024 | New Construction
Lot Details
- 3,171 Sq Ft Lot
- Home fronts a lagoon or estuary
- Home fronts a pond
- South Facing Home
- Mature Landscaping
- Private Lot
- Landscaped with Trees
HOA Fees
Parking
- 5 Car Attached Garage
- Garage Door Opener
- Driveway
- Golf Cart Parking
Property Views
- Lagoon
- Pond
- Woods
Home Design
- Contemporary Architecture
- Florida Architecture
- Elevated Home
- Villa
- Pillar, Post or Pier Foundation
- Slab Foundation
- Tile Roof
- Concrete Siding
- Block Exterior
- Stucco
Interior Spaces
- 2,574 Sq Ft Home
- 2-Story Property
- Elevator
- Open Floorplan
- Crown Molding
- Tray Ceiling
- Vaulted Ceiling
- ENERGY STAR Qualified Windows
- Insulated Windows
- Sliding Doors
- Great Room
- Combination Dining and Living Room
- Vinyl Flooring
- Laundry Room
Kitchen
- Eat-In Kitchen
- Built-In Convection Oven
- Cooktop with Range Hood
- Recirculated Exhaust Fan
- Microwave
- Dishwasher
- Solid Surface Countertops
- Solid Wood Cabinet
- Disposal
Bedrooms and Bathrooms
- 3 Bedrooms
- Split Bedroom Floorplan
- Walk-In Closet
Home Security
- Fire and Smoke Detector
- In Wall Pest System
Outdoor Features
- Sailboat Water Access
- Fishing Pier
- No Fixed Bridges
- Property is near a marina
- Seawall
- Minimum Wake Zone
- Rip-Rap
- Balcony
- Covered patio or porch
- Exterior Lighting
Utilities
- Central Air
- Heating Available
- Thermostat
- Power Generator
- Natural Gas Connected
- Tankless Water Heater
- Gas Water Heater
- Phone Available
- Cable TV Available
Additional Features
- Reclaimed Water Irrigation System
- Property is near a golf course
Listing and Financial Details
- Visit Down Payment Resource Website
- Legal Lot and Block 0010 / 009
- Assessor Parcel Number 10-32-16-55258-009-0010
Community Details
Overview
- Association fees include cable TV, pool, escrow reserves fund, internet, ground maintenance, management, recreational facilities, trash
- Professional Bayway Management (Pbm) Association, Phone Number (727) 866-3115
- Visit Association Website
- Marina Bay Master Community Association, Inc. Association
- Marina Bay Subdivision, Delray Grande Floorplan
- Leased Association Recreation
- The community has rules related to deed restrictions, allowable golf cart usage in the community
Recreation
- Recreation Facilities
- Fitness Center
- Community Pool
- Community Spa
Additional Features
- Clubhouse
- Gated Community
Map
Home Values in the Area
Average Home Value in this Area
Tax History
| Year | Tax Paid | Tax Assessment Tax Assessment Total Assessment is a certain percentage of the fair market value that is determined by local assessors to be the total taxable value of land and additions on the property. | Land | Improvement |
|---|---|---|---|---|
| 2024 | $3,038 | $153,000 | $153,000 | -- |
| 2023 | $3,038 | $153,000 | $153,000 | $0 |
| 2022 | $1,175 | $153,000 | $153,000 | $0 |
Property History
| Date | Event | Price | Change | Sq Ft Price |
|---|---|---|---|---|
| 04/10/2024 04/10/24 | For Sale | $2,350,000 | +6.8% | $913 / Sq Ft |
| 04/08/2024 04/08/24 | For Sale | $2,200,000 | -- | $855 / Sq Ft |
Similar Homes in the area
Source: Stellar MLS
MLS Number: U8237677
APN: 10-32-16-55258-009-0020
- 44 Bayview Ct Unit A
- 43 Bayview Ct S Unit A
- 21 Crescent Place S
- 17 Franklin Ct S Unit C
- 17 Franklin Ct S
- 19 Crescent Place S
- 18 Franklin Ct S Unit D
- 4900 59th Ave S
- 16 Franklin Ct S Unit A
- 11 Franklin Ct S Unit C
- 18 Crescent Place S
- 4935 58th Ave S
- 5900 Leeland St S
- 6 Academy Way Unit 221
- 6 Academy Way Unit 23A
- 4959 58th Ave S
- 6000 51st St S
- 5884 51st St S
- 4750 Brittany Dr S Unit 24
- 5975 51st St S
- 18 Franklin Ct S Unit D
- 18 Franklin Ct S
- 4964 60th Ave S
- 4900 Brittany Dr S Unit 1706
- 4900 Brittany Dr S Unit 1812
- 4900 Brittany Dr S Unit 910
- 4900 Brittany Dr S Unit 1206
- 4750 Dolphin Cay Ln S Unit D604
- 4750 Dolphin Cay Ln S Unit 408
- 4981 Bacopa Ln S Unit 602
- 5020 Brittany Dr S Unit 212
- 4395 50th Terrace S
- 5056 42nd St S
- 4737 Dolphin Cay Ln S Unit 408
- 5153 Isla Key Blvd S Unit 215
- 4100 49th Ave S
- 5155 Isla Key Blvd S Unit 304
- 5281 Isla Key Blvd S Unit 206
- 5220 Brittany Dr S Unit 507
- 5220 Brittany Dr S Unit 1502
