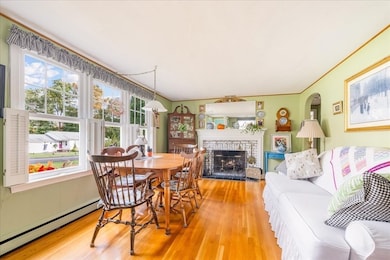Estimated payment $3,078/month
Highlights
- Popular Property
- Wood Flooring
- Den
- Ranch Style House
- No HOA
- Covered Patio or Porch
About This Home
BRAND-NEW SEPTIC SYSTEM TO BE INSTALLED BY SELLER PRIOR TO CLOSING! Classic Ranch with hardwood floors, central air, a detached one-car garage, and a lovely rear yard with patio, all on a picture-perfect side street. There are two bedrooms plus a den on the main level, along with a large living/dining room with fireplace, one full bath, and a family room in the partially finished basement. Recent updates include the oil tank (2023) and the windows and heating system (both approximately 5 years ago per owner). All appliances are included. Fabulous opportunity to own in beautiful Highland Park, one of Avon's top residential neighborhoods with easy access to Harrison Boulevard and Route 24.
Home Details
Home Type
- Single Family
Est. Annual Taxes
- $5,779
Year Built
- Built in 1955
Lot Details
- 0.28 Acre Lot
- Fenced Yard
- Level Lot
- Property is zoned RES - A
Parking
- 1 Car Detached Garage
- Driveway
- Open Parking
- Off-Street Parking
Home Design
- Ranch Style House
- Frame Construction
- Shingle Roof
- Concrete Perimeter Foundation
Interior Spaces
- Living Room with Fireplace
- Den
- Wood Flooring
Kitchen
- Range
- Dishwasher
Bedrooms and Bathrooms
- 2 Bedrooms
- 1 Full Bathroom
Laundry
- Dryer
- Washer
Partially Finished Basement
- Interior Basement Entry
- Laundry in Basement
Outdoor Features
- Covered Deck
- Covered Patio or Porch
Location
- Property is near schools
Utilities
- Central Air
- 1 Cooling Zone
- 2 Heating Zones
- Heating System Uses Oil
- Baseboard Heating
- Electric Baseboard Heater
- Private Sewer
Listing and Financial Details
- Assessor Parcel Number 1171
Community Details
Overview
- No Home Owners Association
- Highland Park Subdivision
Amenities
- Shops
Map
Home Values in the Area
Average Home Value in this Area
Tax History
| Year | Tax Paid | Tax Assessment Tax Assessment Total Assessment is a certain percentage of the fair market value that is determined by local assessors to be the total taxable value of land and additions on the property. | Land | Improvement |
|---|---|---|---|---|
| 2025 | $58 | $433,200 | $214,200 | $219,000 |
| 2024 | $5,263 | $375,100 | $194,200 | $180,900 |
| 2023 | $5,109 | $375,100 | $194,200 | $180,900 |
| 2022 | $5,173 | $327,200 | $161,800 | $165,400 |
| 2021 | $4,754 | $283,300 | $146,900 | $136,400 |
| 2020 | $5,092 | $287,700 | $144,100 | $143,600 |
| 2019 | $4,580 | $254,600 | $137,500 | $117,100 |
| 2018 | $4,667 | $251,600 | $137,500 | $114,100 |
| 2017 | $4,126 | $238,800 | $137,500 | $101,300 |
| 2016 | $4,058 | $237,200 | $131,000 | $106,200 |
| 2015 | $3,709 | $226,600 | $125,000 | $101,600 |
Property History
| Date | Event | Price | List to Sale | Price per Sq Ft |
|---|---|---|---|---|
| 10/17/2025 10/17/25 | For Sale | $495,000 | -- | $387 / Sq Ft |
Purchase History
| Date | Type | Sale Price | Title Company |
|---|---|---|---|
| Deed | $235,000 | -- |
Mortgage History
| Date | Status | Loan Amount | Loan Type |
|---|---|---|---|
| Open | $40,000 | Purchase Money Mortgage |
Source: MLS Property Information Network (MLS PIN)
MLS Number: 73444952
APN: AVON-000003-D000007-000003
- 1037 N Main St Unit 1
- 89 E Main St Unit 2
- 32 Martland Ave Unit 1
- 82-84 E High St Unit 1
- 51 Glendale St Unit 1A
- 15 Johnson Ct Unit 3
- 75 Intervale St Unit 1
- 75 Intervale St Unit 2
- 741 N Montello St Unit 3
- 225 Battles St
- 41 South St
- 107 Ames St Unit 6
- 22 Linwood St
- 22 Linwood St Unit 1L
- 615 N Montello St Unit 3
- 34 E Main St Unit 2 South
- 47 W Ashland St Unit 2
- 18 Holly Rd
- 349 N Pearl St
- 26 Madrid Square Unit 12







