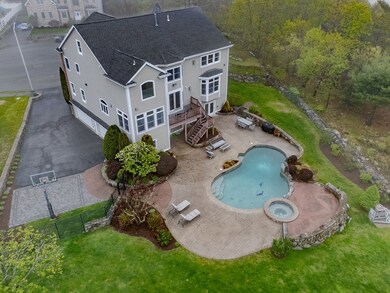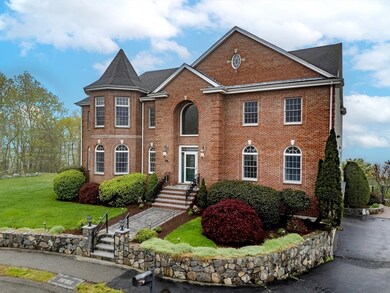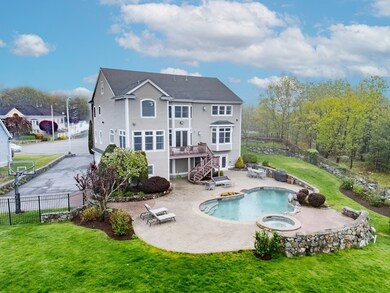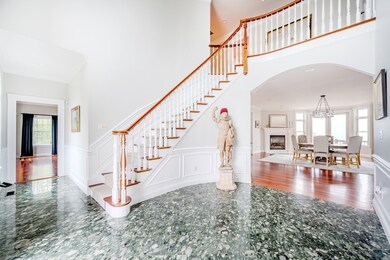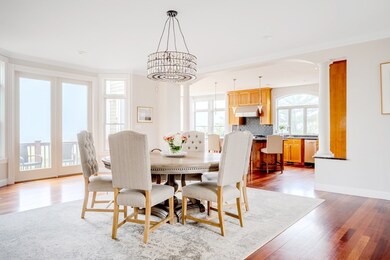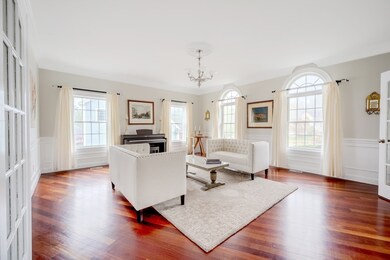
47 Birch Pond Dr Saugus, MA 01906
North Saugus NeighborhoodHighlights
- Medical Services
- City View
- Colonial Architecture
- Heated In Ground Pool
- Open Floorplan
- Landscaped Professionally
About This Home
As of July 2025Custom Colonial with Skyline Views & Backyard Oasis! This custom-built Colonial, perfectly situated on a cul-de-sac, offers breathtaking views of the Boston skyline! A dramatic two-story foyer welcomes you into an open, light-filled layout w/high ceilings & elegant finishes throughout. The first floor offers a fireplaced living room, a cozy family room & a gourmet kitchen with cherry cabinets, granite countertops & top-of-the-line stainless steel appliances—ideal for entertaining. With 5 spacious bedrooms, including a 1st floor bedroom, this home offers comfort & space for all. The 2nd floor boasts a luxurious primary suite with fireplace, walk-in closet & spa-like bath, plus 2 add'l en-suite bedrooms. Finished 3rd floor has au pair suite with full bath, laundry, and private entrance. Outside discover a backyard oasis with a heated in-ground pool, jacuzzi, and stunning views. Highlights include a 4-car garage, central air & multi-zone heating. OFFER DEADLINE MONDAY 5/12 5pm.
Last Buyer's Agent
Kenneth Kirk
eXp Realty

Home Details
Home Type
- Single Family
Est. Annual Taxes
- $14,641
Year Built
- Built in 2003
Lot Details
- 0.7 Acre Lot
- Near Conservation Area
- Cul-De-Sac
- Street terminates at a dead end
- Fenced Yard
- Stone Wall
- Landscaped Professionally
- Level Lot
- Sprinkler System
- Property is zoned NA
Parking
- 4 Car Attached Garage
- Tuck Under Parking
- Parking Storage or Cabinetry
- Garage Door Opener
- Driveway
- Open Parking
Home Design
- Colonial Architecture
- Shingle Roof
- Radon Mitigation System
- Concrete Perimeter Foundation
Interior Spaces
- Open Floorplan
- Wet Bar
- Chair Railings
- Ceiling Fan
- Recessed Lighting
- Insulated Windows
- French Doors
- Insulated Doors
- Family Room with Fireplace
- Dining Room with Fireplace
- 3 Fireplaces
- Bonus Room
- City Views
- Home Security System
- Attic
Kitchen
- Breakfast Bar
- Stove
- Stainless Steel Appliances
- Kitchen Island
- Solid Surface Countertops
Flooring
- Wood
- Ceramic Tile
Bedrooms and Bathrooms
- 5 Bedrooms
- Fireplace in Primary Bedroom
- Walk-In Closet
- Double Vanity
- Soaking Tub
- Bathtub with Shower
- Linen Closet In Bathroom
Laundry
- Dryer
- Washer
Finished Basement
- Walk-Out Basement
- Basement Fills Entire Space Under The House
- Interior and Exterior Basement Entry
- Garage Access
- Block Basement Construction
Eco-Friendly Details
- Energy-Efficient Thermostat
Pool
- Heated In Ground Pool
- Spa
Outdoor Features
- Deck
- Patio
- Rain Gutters
Location
- Property is near public transit
- Property is near schools
Utilities
- Forced Air Heating and Cooling System
- 3 Cooling Zones
- 3 Heating Zones
- Heating System Uses Natural Gas
- 200+ Amp Service
- Gas Water Heater
- Cable TV Available
Listing and Financial Details
- Legal Lot and Block 0017 / 0006
- Assessor Parcel Number M:013E B:0006 L:0017,2160229
Community Details
Overview
- No Home Owners Association
Amenities
- Medical Services
- Shops
- Coin Laundry
Recreation
- Tennis Courts
- Park
- Jogging Path
- Bike Trail
Ownership History
Purchase Details
Home Financials for this Owner
Home Financials are based on the most recent Mortgage that was taken out on this home.Purchase Details
Purchase Details
Purchase Details
Similar Homes in the area
Home Values in the Area
Average Home Value in this Area
Purchase History
| Date | Type | Sale Price | Title Company |
|---|---|---|---|
| Deed | $1,700,000 | -- | |
| Deed | $1,000,000 | -- | |
| Deed | $1,000,000 | -- | |
| Deed | $1,200,000 | -- | |
| Deed | $1,200,000 | -- | |
| Deed | $312,500 | -- | |
| Deed | $312,500 | -- |
Mortgage History
| Date | Status | Loan Amount | Loan Type |
|---|---|---|---|
| Open | $1,000,000 | New Conventional | |
| Previous Owner | $863,250 | Purchase Money Mortgage | |
| Previous Owner | $232,000 | Credit Line Revolving | |
| Previous Owner | $370,000 | No Value Available | |
| Previous Owner | $491,000 | No Value Available | |
| Previous Owner | $198,000 | No Value Available |
Property History
| Date | Event | Price | Change | Sq Ft Price |
|---|---|---|---|---|
| 07/08/2025 07/08/25 | Sold | $1,700,000 | +3.0% | $298 / Sq Ft |
| 05/13/2025 05/13/25 | Pending | -- | -- | -- |
| 05/08/2025 05/08/25 | For Sale | $1,650,000 | +43.4% | $289 / Sq Ft |
| 09/28/2017 09/28/17 | Sold | $1,151,000 | -6.0% | $229 / Sq Ft |
| 07/31/2017 07/31/17 | Pending | -- | -- | -- |
| 06/08/2017 06/08/17 | For Sale | $1,225,000 | -- | $243 / Sq Ft |
Tax History Compared to Growth
Tax History
| Year | Tax Paid | Tax Assessment Tax Assessment Total Assessment is a certain percentage of the fair market value that is determined by local assessors to be the total taxable value of land and additions on the property. | Land | Improvement |
|---|---|---|---|---|
| 2025 | $14,641 | $1,370,900 | $459,200 | $911,700 |
| 2024 | $14,208 | $1,334,100 | $444,000 | $890,100 |
| 2023 | $13,166 | $1,169,300 | $359,000 | $810,300 |
| 2022 | $12,165 | $1,012,900 | $311,700 | $701,200 |
| 2021 | $12,265 | $993,900 | $292,700 | $701,200 |
| 2020 | $11,778 | $988,100 | $292,700 | $695,400 |
| 2019 | $11,612 | $953,400 | $292,700 | $660,700 |
| 2018 | $10,926 | $943,500 | $292,700 | $650,800 |
| 2017 | $10,729 | $890,400 | $278,700 | $611,700 |
| 2016 | $12,082 | $990,300 | $278,900 | $711,400 |
| 2015 | $11,338 | $943,300 | $265,700 | $677,600 |
| 2014 | $10,737 | $924,800 | $265,700 | $659,100 |
Agents Affiliated with this Home
-
N
Seller's Agent in 2025
Nadia Santiago
Lamacchia Realty, Inc.
-
K
Buyer's Agent in 2025
Kenneth Kirk
eXp Realty
-
D
Seller's Agent in 2017
David Dalton
Leading Edge Real Estate
-
Y
Buyer's Agent in 2017
Ying Chen
Access
Map
Source: MLS Property Information Network (MLS PIN)
MLS Number: 73371890
APN: SAUG-000013E-000006-000017
- 35 Birchbrook Ave
- 91 Great Woods Rd
- 22 Susan Dr
- 45 Susan Dr
- 7 Nirvana Dr
- 44 Blueridge Ave
- 8 Newcomb Ave
- 123 Walnut St
- 47 Fairmount Ave
- 5 Thomas St Unit 17
- 409 Lynn Fells Pkwy
- 7 Thomas St Unit J7
- 7 Thomas St Unit 16
- 23 Iron Works Way
- 80 Forest St
- 5 Bellevue St
- 148 Forest St
- 27 Holland St
- 23 Bonavesta Terrace
- 18 Alfred Rd

