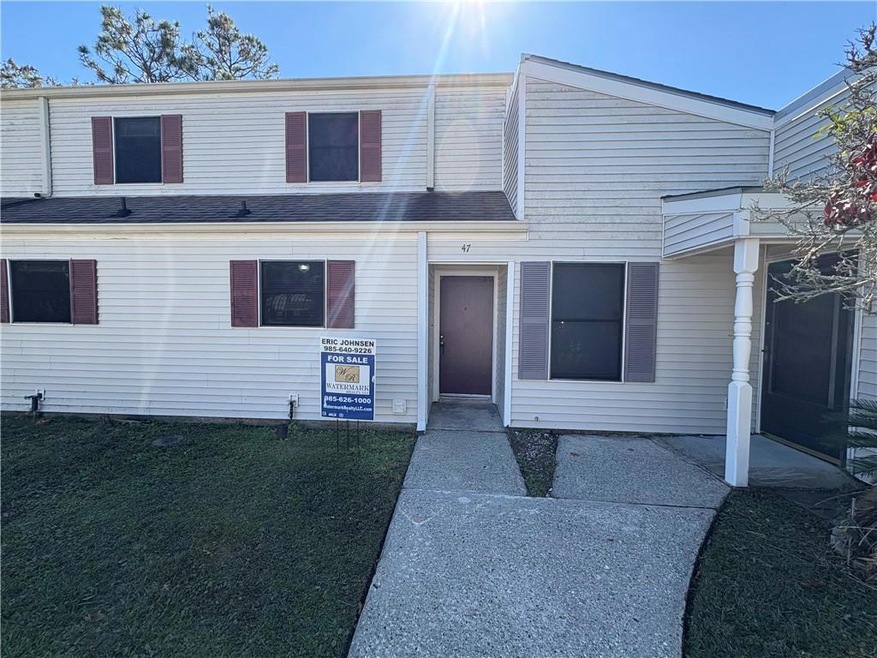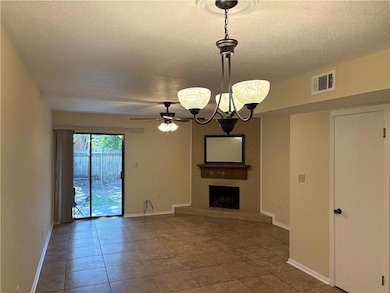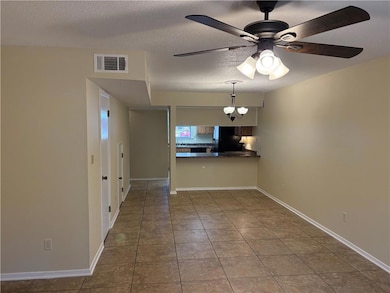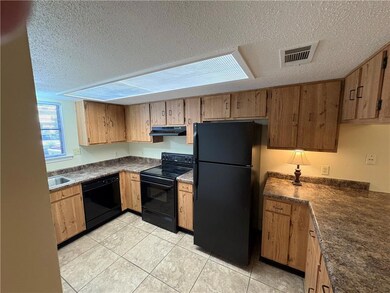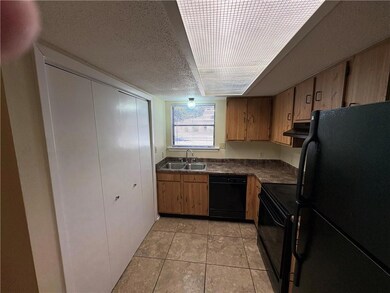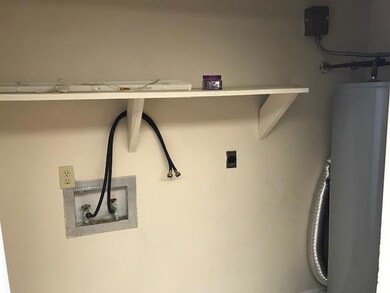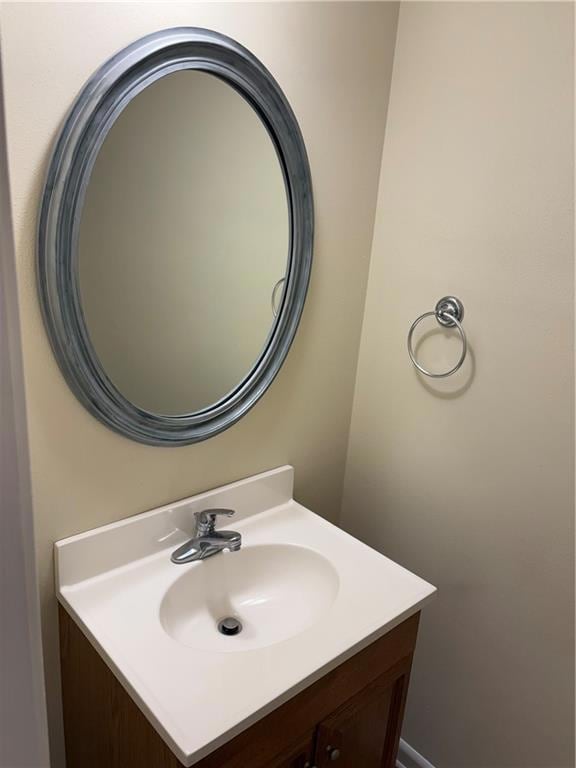47 Birdie Dr Unit 7 Slidell, LA 70460
Estimated payment $1,146/month
Total Views
5,758
2
Beds
1.5
Baths
1,250
Sq Ft
$96
Price per Sq Ft
Highlights
- In Ground Pool
- Attic
- Balcony
- Clubhouse
- Covered Patio or Porch
- Shed
About This Home
Beautiful 2 story Freshly painted town home with nice ceramic flooring all downstairs and newer carpet installed for stairs and bedrooms. Living/Dining combo with wood burning fireplace. Both bedrooms are upstairs and a full bath up and 1/2 bath down. $395 Condo fee includes insurance for exterior, repairs for exterior, water, garbage, sewer, lawn maintenance, pool and lights on the streets. Walk to the golf course (not included in condo dues) Move right in. Refrigerator stays. ***Seller to pay up to $3,000 in buyers closing costs***.
Townhouse Details
Home Type
- Townhome
Year Built
- Built in 1983
Lot Details
- 845 Sq Ft Lot
- Property is in very good condition
HOA Fees
- $395 Monthly HOA Fees
Home Design
- Entry on the 1st floor
- Slab Foundation
- Frame Construction
- Shingle Roof
- Vinyl Siding
Interior Spaces
- 1,250 Sq Ft Home
- Property has 2 Levels
- Ceiling Fan
- Wood Burning Fireplace
- Pull Down Stairs to Attic
- Laundry in unit
Kitchen
- Oven
- Range
- Dishwasher
Bedrooms and Bathrooms
- 2 Bedrooms
Parking
- 2 Parking Spaces
- Parking Available
- Off-Street Parking
Outdoor Features
- In Ground Pool
- Balcony
- Covered Patio or Porch
- Shed
Location
- Outside City Limits
Utilities
- Central Heating and Cooling System
- Treatment Plant
- Cable TV Available
Listing and Financial Details
- Assessor Parcel Number 109961
Community Details
Overview
- Association fees include common areas, water
- 153 Units
- Royal Gardens Subdivision
Amenities
- Common Area
- Clubhouse
Recreation
- Community Pool
Pet Policy
- Dogs and Cats Allowed
- Breed Restrictions
Map
Create a Home Valuation Report for This Property
The Home Valuation Report is an in-depth analysis detailing your home's value as well as a comparison with similar homes in the area
Home Values in the Area
Average Home Value in this Area
Property History
| Date | Event | Price | List to Sale | Price per Sq Ft |
|---|---|---|---|---|
| 11/04/2025 11/04/25 | Price Changed | $119,500 | -3.6% | $96 / Sq Ft |
| 10/23/2025 10/23/25 | Price Changed | $123,900 | -0.5% | $99 / Sq Ft |
| 05/01/2025 05/01/25 | For Sale | $124,500 | -- | $100 / Sq Ft |
Source: ROAM MLS
Source: ROAM MLS
MLS Number: 2491269
Nearby Homes
- 52 Birdie Dr Unit 52
- 23 Birdie Dr
- 16 Birdie Dr Unit 3E
- 201 Putters Ln Unit 35A
- 100 Greenbrier Way
- 1 Meadows Blvd
- 1127 Rose Meadow Loop
- 3229 Ridgeline Dr
- 216 Maplewood St
- 1549 Hunters Point Dr
- 2160 Summertree Dr
- 1132 Indigo Ct
- 34641 Grantham College Rd Unit 1-2
- 1601 Live Oak St
- 1528 Live Oak St Unit 153
- 59163 Camp Villere Rd
- 303 Timber Ridge Dr
- 2004 Bluebird St
- 2106 Pelican St
- 400 Jefferson Dr Unit A
