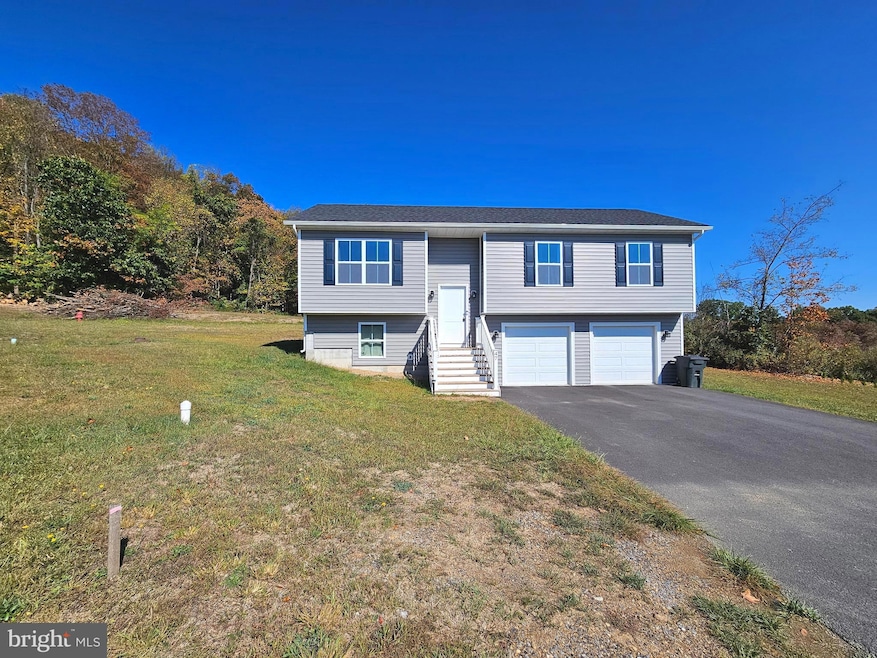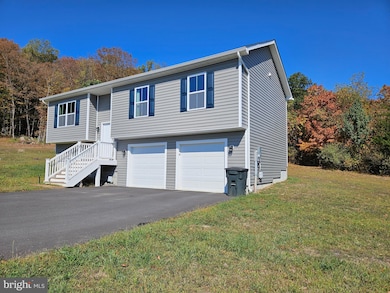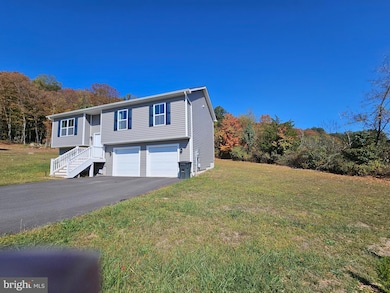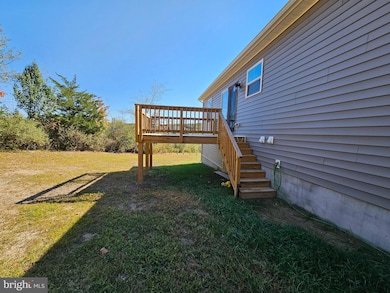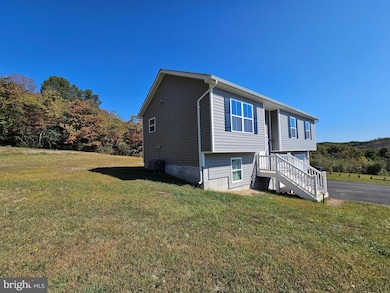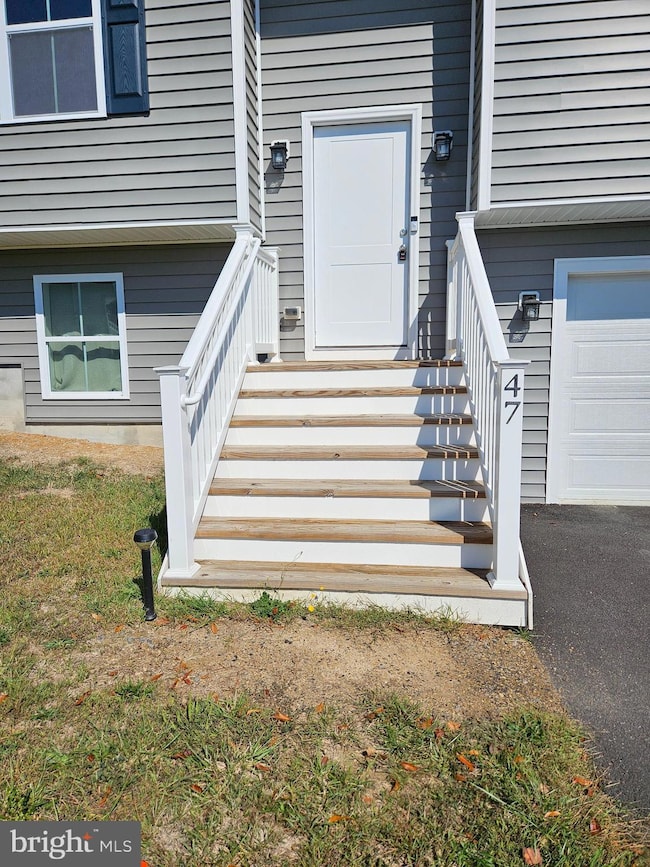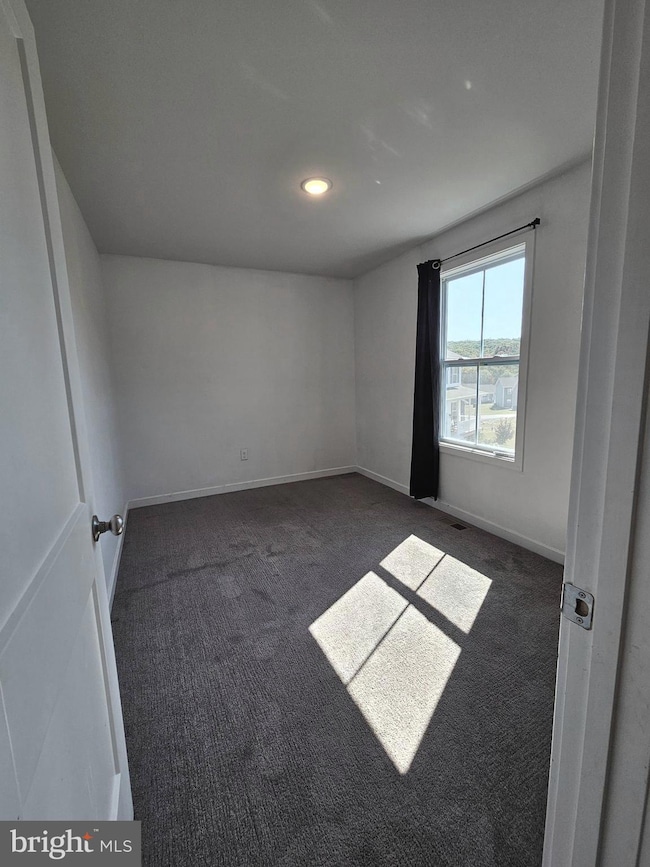47 Bobbi Ct Berkeley Springs, WV 25411
Estimated payment $1,638/month
Highlights
- Mountain View
- Stainless Steel Appliances
- Cul-De-Sac
- Den
- 2 Car Direct Access Garage
- Walk-In Closet
About This Home
This newer home is spacious and comfortable. Newer Subdivision just off 522. Nice feature is the 2nd Master Bedroom is on the lower level with a full batch.
3BR, 3 baths and a den.
Listing Agent
(304) 671-8207 robinryanrealtor@gmail.com Berkeley Springs Realty Listed on: 09/18/2025
Home Details
Home Type
- Single Family
Est. Annual Taxes
- $579
Year Built
- Built in 2024
Lot Details
- 0.32 Acre Lot
- Cul-De-Sac
- Property is in very good condition
HOA Fees
- $17 Monthly HOA Fees
Parking
- 2 Car Direct Access Garage
- 2 Driveway Spaces
- Free Parking
- Front Facing Garage
- Garage Door Opener
Property Views
- Mountain
- Limited
Home Design
- Split Foyer
- Block Foundation
- Shingle Roof
- Vinyl Siding
Interior Spaces
- Property has 2 Levels
- Ceiling Fan
- Recessed Lighting
- Vinyl Clad Windows
- Sliding Doors
- Insulated Doors
- Open Floorplan
- Den
- Fire and Smoke Detector
Kitchen
- Electric Oven or Range
- Built-In Microwave
- Freezer
- Dishwasher
- Stainless Steel Appliances
- Kitchen Island
- Disposal
Flooring
- Carpet
- Luxury Vinyl Plank Tile
Bedrooms and Bathrooms
- Walk-In Closet
Laundry
- Laundry Room
- Laundry on lower level
- Electric Dryer
- Washer
Partially Finished Basement
- Walk-Out Basement
- Connecting Stairway
- Garage Access
- Basement Windows
Outdoor Features
- Rain Gutters
Schools
- Widmyer Elementary School
- Warm Springs Middle School
- Berkeley Springs High School
Utilities
- Heat Pump System
- Electric Water Heater
- Phone Available
Listing and Financial Details
- Assessor Parcel Number 02 10004700120000
Map
Home Values in the Area
Average Home Value in this Area
Property History
| Date | Event | Price | List to Sale | Price per Sq Ft |
|---|---|---|---|---|
| 11/10/2025 11/10/25 | Price Changed | $299,000 | 0.0% | $225 / Sq Ft |
| 11/10/2025 11/10/25 | For Rent | $2,200 | 0.0% | -- |
| 09/18/2025 09/18/25 | For Sale | $310,000 | -- | $233 / Sq Ft |
Source: Bright MLS
MLS Number: WVMO2006696
- 2218 Valley Rd
- 679 Winchester Grade Rd
- 170 Cardinal Ln
- 0 Morgan Manor Ln
- 537 Bobcat Dr
- 0 Winchester Grade Rd Unit WVMO2006580
- R5 Bobcat Dr
- 132 Bobcat Dr
- 35 Warblers Way
- LotI4 13 Mountainside Loop
- 0 Racers Ln
- 0 Quaint Acres Ln
- 400 Spring Valley Dr
- 170 Whipporwill Way
- 6 Myers Trail
- 281 Misty Ln
- 951 Johnsons Mill Rd
- 687 S Washington St
- 651 Johnsons Mill Rd
- 490 Stellar Way
- 438 Gloyd Ln
- 67 Tranquil Way
- 2289 Potomac Rd
- 30 April Ln
- 53 Dugan Ct
- 65 Dugan Ct
- 199 UNIT B Rumbling Rock Rd
- 199 UNIT A Rumbling Rock Rd
- 197 Whimbrel Rd
- 359 Toulouse Ln
- 28 Sebago Place
- 123 Singleton Way
- 229 Hillsdale Place
- 50 Ran Rue Dr
- 53 Compound Cir
- 432 Husky Trail
- 90 Ogunquit Dr
- 200 Rubens Cir
- 2101 Martins Landing Cir
- 15000 Hood Cir
