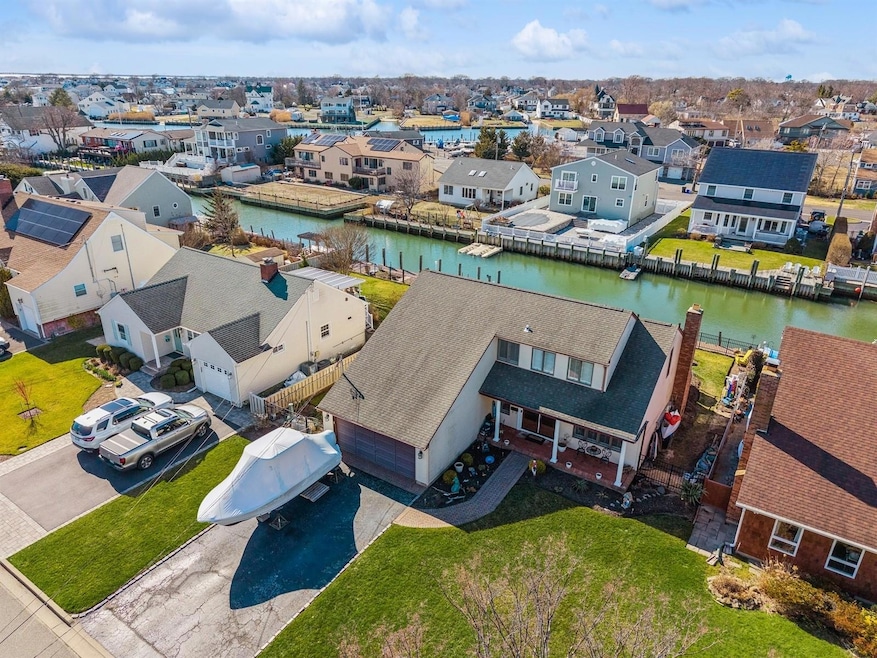
47 Braham Ave Amityville, NY 11701
Estimated payment $6,446/month
Highlights
- Docks
- Waterfront
- Contemporary Architecture
- Boat Slip
- Canal Access
- Cathedral Ceiling
About This Home
Welcome to this beautifully remodeled home nestled in a picturesque waterfront community on a deep canal. With an impressive 68 feet of private dock, this is a boat lover's haven, offering a serene deck to relax and enjoy all that nature has to offer, from breathtaking morning sunrises to the stunning hues of evening sunsets. The grand double doors open to the elegant formal dining room, and gleaming hardwood floors flow throughout the first floor.
The meticulously detailed custom-designed kitchen includes updated modern cabinets, luxurious granite countertops, and a stunning backsplash that adds a vibrant accent, complemented by high-end stainless steel appliances. The adjacent spacious formal living room, featuring a cozy fireplace, is perfect for entertaining and provides easy access to the inviting backyard.
Also located on the first floor is a well-appointed guest bedroom with a connected full bath which also can be a first Floor Primary. The laundry room, conveniently situated on the first floor, offers direct access to the garage. Upstairs, you'll find another charming guest room along with a large storage room and walk in closet. The primary bedroom boasts elegant colors and a door leading to a stylishly designed large bathroom adorned with Gucci wallpaper, adding an unparalleled level of sophistication.
All of this is conveniently located close to private beaches, a local yacht club, shopping, and transportation.
Listing Agent
Douglas Elliman Real Estate Brokerage Phone: 631-758-2552 License #30LO0756799 Listed on: 03/20/2025

Home Details
Home Type
- Single Family
Est. Annual Taxes
- $20,468
Year Built
- Built in 1982
Lot Details
- 8,750 Sq Ft Lot
- Waterfront
- Back Yard Fenced
Parking
- 2 Car Garage
Home Design
- Contemporary Architecture
- Frame Construction
Interior Spaces
- Cathedral Ceiling
- 1 Fireplace
- Formal Dining Room
- Water Views
- Crawl Space
Kitchen
- Eat-In Kitchen
- Breakfast Bar
- Microwave
- Dishwasher
- Stainless Steel Appliances
- Granite Countertops
Bedrooms and Bathrooms
- 3 Bedrooms
- Primary Bedroom on Main
- En-Suite Primary Bedroom
- 2 Full Bathrooms
Outdoor Features
- Canal Access
- Boat Slip
- Docks
Schools
- Northwest Elementary School
- Edmund W Miles Middle School
- Amityville Memorial High School
Utilities
- Ductless Heating Or Cooling System
- Baseboard Heating
- Heating System Uses Natural Gas
Listing and Financial Details
- Assessor Parcel Number 0101-013-00-04-00-007-000
Map
Home Values in the Area
Average Home Value in this Area
Tax History
| Year | Tax Paid | Tax Assessment Tax Assessment Total Assessment is a certain percentage of the fair market value that is determined by local assessors to be the total taxable value of land and additions on the property. | Land | Improvement |
|---|---|---|---|---|
| 2024 | $14,360 | $5,610 | $600 | $5,010 |
| 2023 | $14,360 | $5,610 | $600 | $5,010 |
| 2022 | $17,174 | $5,610 | $600 | $5,010 |
| 2021 | $17,174 | $5,610 | $600 | $5,010 |
| 2020 | $17,703 | $5,610 | $600 | $5,010 |
| 2019 | $17,625 | $0 | $0 | $0 |
| 2018 | $12,983 | $5,610 | $600 | $5,010 |
| 2017 | $12,983 | $5,610 | $600 | $5,010 |
| 2016 | $11,813 | $5,610 | $600 | $5,010 |
| 2015 | -- | $5,610 | $600 | $5,010 |
| 2014 | -- | $5,610 | $600 | $5,010 |
Property History
| Date | Event | Price | Change | Sq Ft Price |
|---|---|---|---|---|
| 07/31/2025 07/31/25 | Pending | -- | -- | -- |
| 07/10/2025 07/10/25 | Price Changed | $869,990 | -0.6% | -- |
| 05/31/2025 05/31/25 | Price Changed | $875,000 | -0.6% | -- |
| 03/20/2025 03/20/25 | For Sale | $879,999 | -- | -- |
Purchase History
| Date | Type | Sale Price | Title Company |
|---|---|---|---|
| Bargain Sale Deed | $502,000 | None Available |
Mortgage History
| Date | Status | Loan Amount | Loan Type |
|---|---|---|---|
| Open | $60,000 | Credit Line Revolving | |
| Open | $350,000 | Stand Alone Refi Refinance Of Original Loan | |
| Closed | $327,000 | New Conventional |
Similar Homes in the area
Source: OneKey® MLS
MLS Number: 837649
APN: 0101-013-00-04-00-007-000






