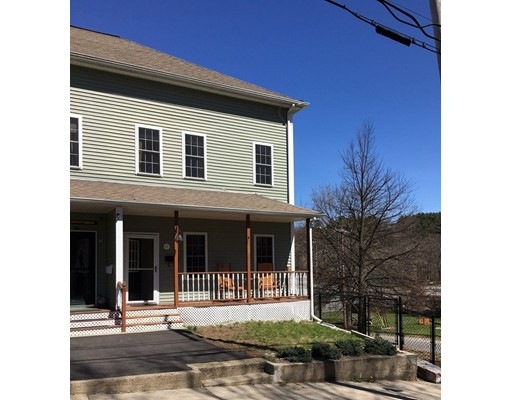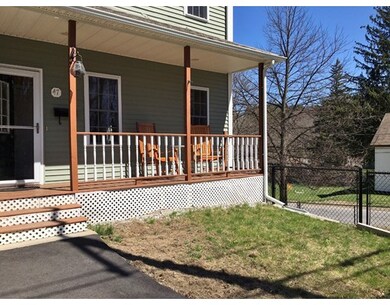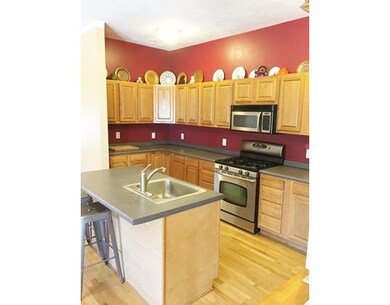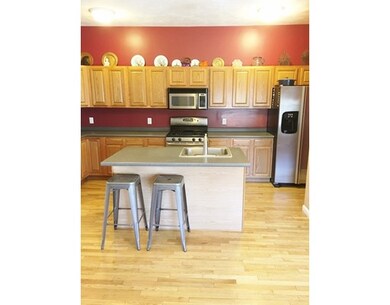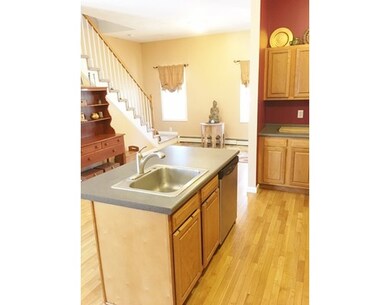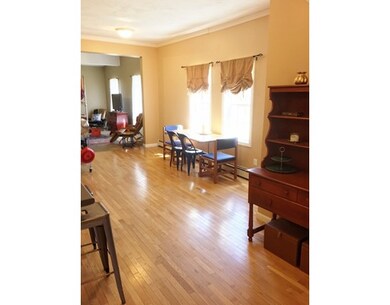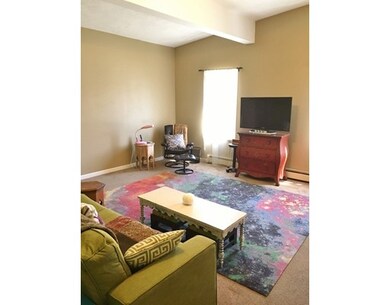
47 Branch St Unit 47 Clinton, MA 01510
About This Home
As of December 2024Looking for a great space with 2-3 bedrooms that has over 1800 square feet of living? You found it! The first floor is open and airy with high ceilings and large foyer. The kitchen has an abundance of cabinets, center island and spacious eating area with great light. The living room has more high ceilings and ample space to run around in. There is the option of a first floor bedroom, den or office. There is a full bath on each level. The bath upstairs has a jetted tub to relax in. Upstairs is finished off with two more generous size bedrooms. The attic is a walk-up for convenience. There is a full basement with high ceilings and it is a walk-out, great for storage. This building was completely gutted in 2004 and rebuilt. The exterior has a fenced in area and the park is across the street. Pets under 15lbs. allowed.
Last Buyer's Agent
Benjamin Jensen Wheat
Doherty Properties
Property Details
Home Type
Condominium
Est. Annual Taxes
$4,890
Year Built
1910
Lot Details
0
Listing Details
- Unit Level: 1
- Unit Placement: End
- Property Type: Condominium/Co-Op
- Lead Paint: Unknown
- Special Features: None
- Property Sub Type: Condos
- Year Built: 1910
Interior Features
- Appliances: Range, Dishwasher, Microwave, Refrigerator
- Has Basement: Yes
- Number of Rooms: 5
- Electric: Circuit Breakers
- Energy: Insulated Windows, Insulated Doors
- Flooring: Wood, Tile, Wall to Wall Carpet
- Insulation: Full
- Interior Amenities: Cable Available, Walk-up Attic
- Bedroom 2: Second Floor
- Bedroom 3: First Floor
- Bathroom #1: First Floor
- Bathroom #2: First Floor
- Kitchen: First Floor
- Laundry Room: Basement
- Living Room: First Floor
- Master Bedroom: Second Floor
- Master Bedroom Description: Flooring - Wall to Wall Carpet
- Oth1 Room Name: Den
- No Living Levels: 2
Exterior Features
- Roof: Asphalt/Fiberglass Shingles
- Construction: Frame
- Exterior: Vinyl
- Exterior Unit Features: Porch, Deck, Fenced Yard, Screens
Garage/Parking
- Parking: Off-Street, Tandem, Assigned, Paved Driveway
- Parking Spaces: 2
Utilities
- Heating: Hot Water Baseboard, Oil
- Hot Water: Natural Gas
- Utility Connections: for Gas Range, for Electric Dryer, Washer Hookup, Icemaker Connection
- Sewer: City/Town Sewer
- Water: City/Town Water
Condo/Co-op/Association
- Association Fee Includes: Master Insurance
- Management: Owner Association
- Pets Allowed: Yes
- No Units: 2
- Unit Building: 47
Fee Information
- Fee Interval: Monthly
Lot Info
- Assessor Parcel Number: M:0044 B:2296 L:0001
- Zoning: res
Ownership History
Purchase Details
Home Financials for this Owner
Home Financials are based on the most recent Mortgage that was taken out on this home.Purchase Details
Home Financials for this Owner
Home Financials are based on the most recent Mortgage that was taken out on this home.Purchase Details
Home Financials for this Owner
Home Financials are based on the most recent Mortgage that was taken out on this home.Purchase Details
Home Financials for this Owner
Home Financials are based on the most recent Mortgage that was taken out on this home.Purchase Details
Home Financials for this Owner
Home Financials are based on the most recent Mortgage that was taken out on this home.Purchase Details
Purchase Details
Purchase Details
Similar Home in Clinton, MA
Home Values in the Area
Average Home Value in this Area
Purchase History
| Date | Type | Sale Price | Title Company |
|---|---|---|---|
| Condominium Deed | $457,000 | None Available | |
| Condominium Deed | $457,000 | None Available | |
| Not Resolvable | $360,000 | None Available | |
| Not Resolvable | $217,500 | -- | |
| Not Resolvable | $205,000 | -- | |
| Deed | $215,000 | -- | |
| Deed | $215,000 | -- | |
| Deed | $220,000 | -- | |
| Deed | $220,000 | -- | |
| Deed | $268,000 | -- | |
| Deed | $268,000 | -- | |
| Deed | $220,000 | -- | |
| Deed | $220,000 | -- |
Mortgage History
| Date | Status | Loan Amount | Loan Type |
|---|---|---|---|
| Open | $457,000 | Purchase Money Mortgage | |
| Closed | $457,000 | Purchase Money Mortgage | |
| Previous Owner | $349,200 | Purchase Money Mortgage | |
| Previous Owner | $210,975 | New Conventional | |
| Previous Owner | $307,500 | New Conventional | |
| Previous Owner | $208,550 | Purchase Money Mortgage |
Property History
| Date | Event | Price | Change | Sq Ft Price |
|---|---|---|---|---|
| 12/06/2024 12/06/24 | Sold | $457,000 | -6.7% | $243 / Sq Ft |
| 10/26/2024 10/26/24 | Pending | -- | -- | -- |
| 10/17/2024 10/17/24 | For Sale | $489,900 | +36.1% | $261 / Sq Ft |
| 07/08/2021 07/08/21 | Sold | $360,000 | +2.9% | $191 / Sq Ft |
| 04/23/2021 04/23/21 | Pending | -- | -- | -- |
| 04/21/2021 04/21/21 | For Sale | $350,000 | +60.9% | $186 / Sq Ft |
| 07/19/2016 07/19/16 | Sold | $217,500 | -1.1% | $116 / Sq Ft |
| 06/02/2016 06/02/16 | Pending | -- | -- | -- |
| 05/18/2016 05/18/16 | Price Changed | $219,900 | -2.2% | $117 / Sq Ft |
| 05/01/2016 05/01/16 | For Sale | $224,900 | 0.0% | $120 / Sq Ft |
| 04/24/2016 04/24/16 | Pending | -- | -- | -- |
| 04/21/2016 04/21/16 | For Sale | $224,900 | -- | $120 / Sq Ft |
Tax History Compared to Growth
Tax History
| Year | Tax Paid | Tax Assessment Tax Assessment Total Assessment is a certain percentage of the fair market value that is determined by local assessors to be the total taxable value of land and additions on the property. | Land | Improvement |
|---|---|---|---|---|
| 2025 | $4,890 | $367,700 | $0 | $367,700 |
| 2024 | $4,832 | $367,700 | $0 | $367,700 |
| 2023 | $4,439 | $332,000 | $0 | $332,000 |
| 2022 | $4,331 | $290,500 | $0 | $290,500 |
| 2021 | $3,840 | $240,900 | $0 | $240,900 |
| 2020 | $3,732 | $240,900 | $0 | $240,900 |
| 2019 | $3,521 | $221,000 | $0 | $221,000 |
| 2018 | $3,583 | $211,000 | $0 | $211,000 |
| 2017 | $3,453 | $195,400 | $0 | $195,400 |
| 2016 | $3,375 | $195,400 | $0 | $195,400 |
| 2015 | $3,314 | $198,900 | $0 | $198,900 |
| 2014 | $3,212 | $198,900 | $0 | $198,900 |
Agents Affiliated with this Home
-

Seller's Agent in 2024
Amy Bisson
Lamacchia Realty, Inc.
(508) 340-3861
3 in this area
133 Total Sales
-

Buyer's Agent in 2024
Matthew Phillipo
The Neighborhood Realty Group
(508) 887-2048
3 in this area
75 Total Sales
-

Seller's Agent in 2021
Christian Doherty
Doherty Properties
(978) 857-9580
1 in this area
251 Total Sales
-
F
Buyer's Agent in 2021
Fabienne Charles
Coldwell Banker Realty - Leominster
-

Seller's Agent in 2016
Caryn Gorczynski
Center Home Team
(617) 240-6442
5 in this area
106 Total Sales
-
B
Buyer's Agent in 2016
Benjamin Jensen Wheat
Doherty Properties
Map
Source: MLS Property Information Network (MLS PIN)
MLS Number: 71992250
APN: CLIN-000044-002296-000001
- 49 Branch St
- 346 Oak St
- 7 Haskell Ave
- 59 Mount View Dr
- 13 Colonial Dr
- 35 Berlin St Unit 217
- 110 Ridgefield Cir Unit D
- 200 Ridgefield Cir Unit C
- 6 Mcnulty Rd
- 706 Ridgefield Cir Unit A
- 8 John F. Kennedy Ave
- 78 Grove St
- 19 Candice St
- 57 Clark St
- 1105 Ridgefield Cir Unit B
- 18 Eagle Nest Unit 331
- 12 Woodruff Rd
- 20 Oak Ct
- 125 Grove St
- 119 Clark St
