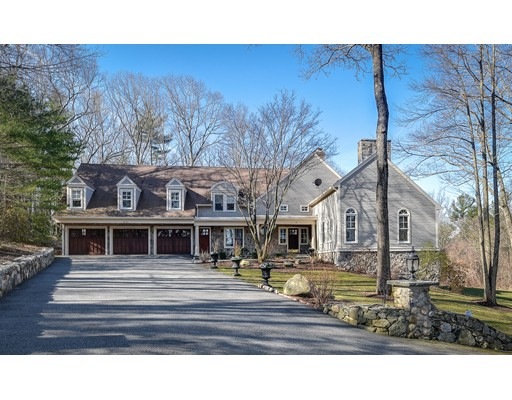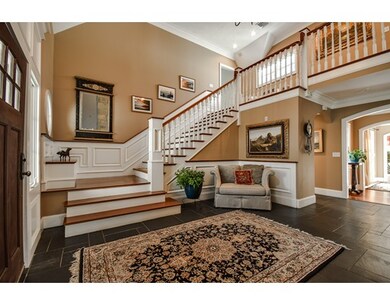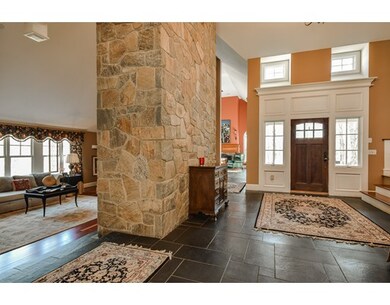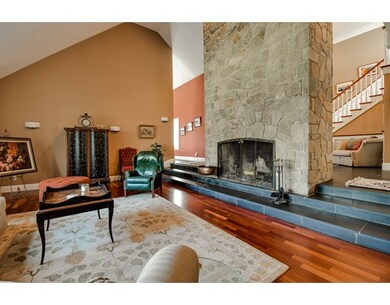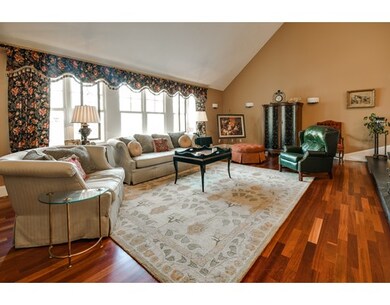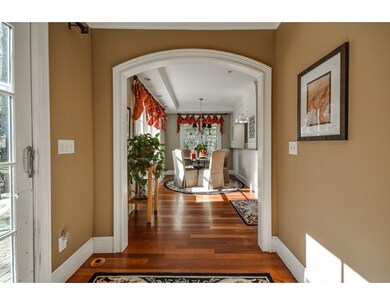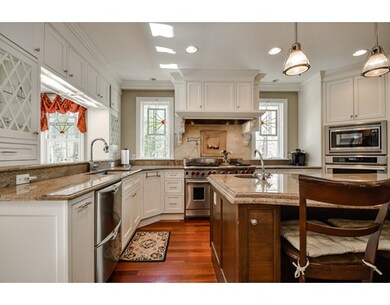
47 Brewster Rd Sudbury, MA 01776
About This Home
As of July 2024Step inside this spectacular home that combines sophistication and style with superb craftsmanship. You are greeted by a grand two-story staircase and light filled foyer that gives way to a chefs' dream kitchen with breakfast nook and open to a family room with a welcoming gas fireplace and beautiful built-ins. A butlers' pantry hosts one of the two dishwashers. Gleaming Brazilian Cherry floors, Living room with fireplace, Billiard room, office with built ins, half bath and mudroom complete the first floor. Restful master suite with fireplace and beautiful master bath, four spacious bedrooms which include an en-suite, jack & jill bath and another full bathroom are found on the second floor. Finished lower level has two separate areas, and a full and a half bath. Perfect for in laws/au pair etc as it has its own private entrance. This desirable home is situated on lovely private grounds with a large paver patio and mahogany deck. All the amenities you could ask for in a home!
Last Agent to Sell the Property
Coldwell Banker Realty - Sudbury Listed on: 05/02/2017

Last Buyer's Agent
Beth Farrell
William Raveis R.E. & Home Services License #449543148

Home Details
Home Type
Single Family
Est. Annual Taxes
$29,358
Year Built
2007
Lot Details
0
Listing Details
- Lot Description: Wooded, Paved Drive
- Property Type: Single Family
- Single Family Type: Detached
- Style: Colonial
- Other Agent: 2.50
- Lead Paint: Unknown
- Year Built Description: Actual
- Special Features: None
- Property Sub Type: Detached
- Year Built: 2007
Interior Features
- Has Basement: Yes
- Fireplaces: 5
- Primary Bathroom: Yes
- Number of Rooms: 14
- Electric: 200 Amps
- Flooring: Wood
- Insulation: Full
- Interior Amenities: Security System
- Basement: Full, Finished, Walk Out, Interior Access, Sump Pump
- Bedroom 2: Second Floor, 18X14
- Bedroom 3: Second Floor, 17X14
- Bedroom 4: Second Floor, 16X14
- Bedroom 5: Second Floor, 19X11
- Bathroom #1: First Floor
- Bathroom #2: Second Floor
- Bathroom #3: Second Floor
- Kitchen: First Floor, 41X16
- Laundry Room: Second Floor, 14X8
- Living Room: First Floor, 26X18
- Master Bedroom: Second Floor, 23X19
- Master Bedroom Description: Bathroom - Full, Fireplace, Ceiling Fan(s), Closet - Linen, Closet - Walk-in, Closet/Cabinets - Custom Built, Flooring - Hardwood, Double Vanity, Recessed Lighting
- Dining Room: First Floor, 17X16
- Family Room: First Floor, 24X17
- No Bedrooms: 5
- Full Bathrooms: 5
- Half Bathrooms: 2
- Oth1 Room Name: Office
- Oth1 Dimen: 14X11
- Oth1 Dscrp: Closet/Cabinets - Custom Built, Flooring - Hardwood
- Oth2 Room Name: Game Room
- Oth2 Dimen: 22X21
- Oth2 Dscrp: Fireplace, Ceiling - Cathedral, Closet/Cabinets - Custom Built
- Oth3 Room Name: Great Room
- Oth3 Dimen: 25X19
- Oth3 Dscrp: Bathroom - Full, Fireplace, Closet - Cedar, Flooring - Wall to Wall Carpet, Exterior Access, Recessed Lighting
- Oth4 Room Name: Exercise Room
- Oth4 Dimen: 40X15
- Oth4 Dscrp: Flooring - Wall to Wall Carpet, Exterior Access, Recessed Lighting
- Oth5 Room Name: Bathroom
- Oth5 Dscrp: Bathroom - Full
- Main Lo: K95001
- Main So: M59500
- Estimated Sq Ft: 8538.00
Exterior Features
- Construction: Frame
- Exterior: Clapboard
- Exterior Features: Deck - Wood, Patio, Professional Landscaping, Sprinkler System
- Foundation: Poured Concrete
Garage/Parking
- Garage Parking: Attached, Garage Door Opener
- Garage Spaces: 3
- Parking: Off-Street
- Parking Spaces: 8
Utilities
- Cooling Zones: 4
- Heat Zones: 5
- Hot Water: Natural Gas
- Sewer: Private Sewerage
- Water: City/Town Water
Schools
- Elementary School: Noyes
- Middle School: Curtis Jr High
- High School: Lincoln Sudbury
Lot Info
- Zoning: res
- Acre: 2.57
- Lot Size: 111874.00
Multi Family
- Sq Ft Incl Bsmt: Yes
Ownership History
Purchase Details
Home Financials for this Owner
Home Financials are based on the most recent Mortgage that was taken out on this home.Purchase Details
Home Financials for this Owner
Home Financials are based on the most recent Mortgage that was taken out on this home.Purchase Details
Purchase Details
Similar Homes in Sudbury, MA
Home Values in the Area
Average Home Value in this Area
Purchase History
| Date | Type | Sale Price | Title Company |
|---|---|---|---|
| Not Resolvable | $1,380,000 | -- | |
| Not Resolvable | $1,375,000 | -- | |
| Not Resolvable | $1,375,000 | -- | |
| Leasehold Conv With Agreement Of Sale Fee Purchase Hawaii | $410,000 | -- | |
| Foreclosure Deed | $372,500 | -- | |
| Leasehold Conv With Agreement Of Sale Fee Purchase Hawaii | $410,000 | -- | |
| Foreclosure Deed | $372,500 | -- |
Mortgage History
| Date | Status | Loan Amount | Loan Type |
|---|---|---|---|
| Open | $1,620,000 | Purchase Money Mortgage | |
| Closed | $1,620,000 | Purchase Money Mortgage | |
| Closed | $147,363 | Stand Alone Refi Refinance Of Original Loan | |
| Closed | $1,162,500 | Adjustable Rate Mortgage/ARM | |
| Closed | $77,500 | Balloon | |
| Closed | $1,035,000 | Unknown | |
| Previous Owner | $1,100,000 | Purchase Money Mortgage |
Property History
| Date | Event | Price | Change | Sq Ft Price |
|---|---|---|---|---|
| 07/09/2024 07/09/24 | Sold | $2,100,000 | 0.0% | $348 / Sq Ft |
| 05/03/2024 05/03/24 | Pending | -- | -- | -- |
| 04/24/2024 04/24/24 | For Sale | $2,100,000 | +52.2% | $348 / Sq Ft |
| 11/06/2017 11/06/17 | Sold | $1,380,000 | -7.9% | $162 / Sq Ft |
| 08/30/2017 08/30/17 | Pending | -- | -- | -- |
| 06/23/2017 06/23/17 | Price Changed | $1,499,000 | -3.2% | $176 / Sq Ft |
| 05/02/2017 05/02/17 | For Sale | $1,549,000 | +12.7% | $181 / Sq Ft |
| 12/31/2012 12/31/12 | Sold | $1,375,000 | -8.3% | $158 / Sq Ft |
| 05/03/2012 05/03/12 | Pending | -- | -- | -- |
| 01/24/2012 01/24/12 | Price Changed | $1,499,000 | -11.8% | $172 / Sq Ft |
| 08/15/2011 08/15/11 | For Sale | $1,699,000 | -- | $195 / Sq Ft |
Tax History Compared to Growth
Tax History
| Year | Tax Paid | Tax Assessment Tax Assessment Total Assessment is a certain percentage of the fair market value that is determined by local assessors to be the total taxable value of land and additions on the property. | Land | Improvement |
|---|---|---|---|---|
| 2025 | $29,358 | $2,005,300 | $579,400 | $1,425,900 |
| 2024 | $28,310 | $1,937,700 | $563,400 | $1,374,300 |
| 2023 | $28,649 | $1,816,700 | $506,600 | $1,310,100 |
| 2022 | $25,994 | $1,440,100 | $467,400 | $972,700 |
| 2021 | $27,396 | $1,454,900 | $467,400 | $987,500 |
| 2020 | $27,302 | $1,479,800 | $467,400 | $1,012,400 |
| 2019 | $26,503 | $1,479,800 | $467,400 | $1,012,400 |
| 2018 | $26,137 | $1,457,700 | $495,000 | $962,700 |
| 2017 | $0 | $1,445,000 | $490,600 | $954,400 |
| 2016 | $25,114 | $1,410,900 | $473,000 | $937,900 |
| 2015 | $24,761 | $1,406,900 | $469,000 | $937,900 |
| 2014 | $28,197 | $1,563,900 | $457,400 | $1,106,500 |
Agents Affiliated with this Home
-

Seller's Agent in 2024
Cheryl Chi
William Raveis R.E. & Home Services
(978) 835-2822
75 Total Sales
-

Buyer's Agent in 2024
Kathryn Lee
Advisors Living - Sudbury
(978) 835-9548
56 Total Sales
-

Seller's Agent in 2017
The Semple and Hettrich Team
Coldwell Banker Realty - Sudbury
(978) 831-3766
299 Total Sales
-
B
Buyer's Agent in 2017
Beth Farrell
William Raveis R.E. & Home Services
-

Seller's Agent in 2012
Donna Scott
Advisors Living - Wellesley
(781) 254-1490
72 Total Sales
-

Buyer's Agent in 2012
Linda Mossman
Realty Executives
(508) 272-8824
42 Total Sales
Map
Source: MLS Property Information Network (MLS PIN)
MLS Number: 72157091
APN: SUDB-000009H-000000-000110
- 5 Bostonian Way
- 20 Kato Dr
- 220 Old Lancaster Rd
- 377 Concord Rd
- 270 Old Lancaster Rd
- 8 Maiden Way
- 427 Concord Rd
- 23 Massasoit Ave
- 250 Boston Post Rd
- 29 Codman Dr
- 18 Brook Ln
- 40 Newbridge Rd
- 271 Landham Rd
- 2 Woodberry Rd
- 260 Landham Rd
- 1011 Boston Post Rd
- 24 Goodnow Rd
- 551 Concord Rd Unit 2
- 47 Churchill St
- 57 Pratts Mill Rd
