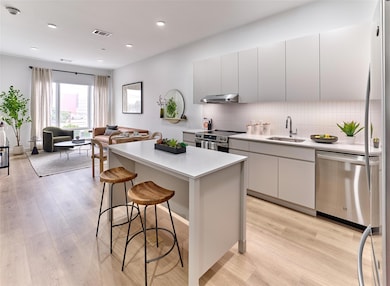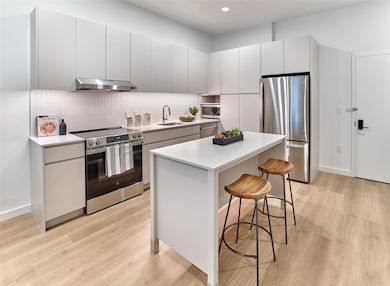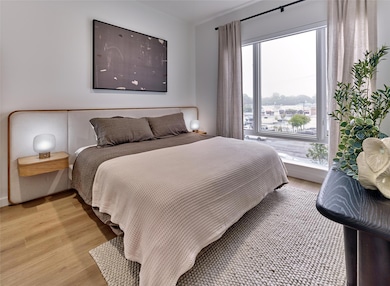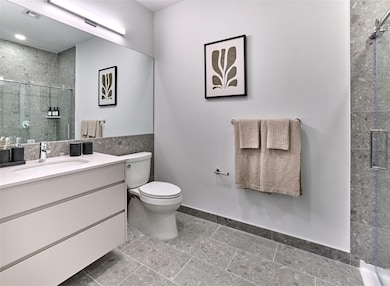47 Broadway Lynbrook, NY 11563
Highlights
- 0.43 Acre Lot
- 2-minute walk to Lynbrook Station
- Stainless Steel Appliances
- Lynbrook Senior High School Rated A
- Contemporary Architecture
- Walk-In Closet
About This Home
Brand new studio, one, and two bedroom residences located at Lynbrook Station. With spacious open layouts, expansive windows, and sleek contemporary design, the luxury residences of The Langdon deliver a life of comfort and style to the heart of Lynbrook.
Residences
• 9' Ceilings
• Luxury Wide Plank Flooring
• Central Air System
• In-Home Washer and Vented Dryer
• Custom Modular Closets
• Complimentary Window Treatments
• State-of-the-Art Water Filtration
Kitchens
• Open Layouts
• Full-Sized GE Stainless-Steel Appliance Package
• Quartz Countertops
• Full-Height Tiled Backsplash
• Custom Soft-Close Cabinetry
• Pantry Cabinets in Select Homes
• Under-Cabinet Lighting
Baths
• Quartz Countertops
• Porcelain Tile Floors
• Full-Height Porcelain Tile Wet Walls
• Glass Shower Doors
• Polished Chrome Fixtures
• Custom Soft-Close Vanity Cabinets
Experience endless opportunities for indulgence, productivity, health and wellness in amenity spaces styled for truly seamless living.
Amenity-rich living awaits with an array of community spaces crafted to support your daily schedule, foster your wellness goals, and enhance your personal life both at work and at home.
• Attended Lobby
• Lobby Lounge
• Rooftop Terrace with Skyline Views
• BBQs & Outdoor Dining Areas
• Garden Courtyard
• Fire Pits & Lounge Seating
• Landscaped Lawn
• Outdoor Movie Screen
• Resident Lounge with Billiards
• Catering Kitchen & Dining Area
• State-of-the-Art Fitness Center
• Co-Working Spaces
• TULU Smart Rental System
• Dog Run
• Pet Spa
• Garage Parking Available
• Electric Charging Stations
• Butterfly Video Intercom
• Resident Storage Available
• Bike Storage Available
• Secure Package Room
• Elevators
Listing Agent
Marketing Directors Inc Brokerage Phone: 212-826-8822 License #30BR0807918 Listed on: 07/07/2025
Property Details
Home Type
- Apartment
Est. Annual Taxes
- $93,644
Year Built
- Built in 2023
Lot Details
- 0.43 Acre Lot
Parking
- 201 Car Garage
Home Design
- 624 Sq Ft Home
- Contemporary Architecture
- Brick Exterior Construction
Kitchen
- Range
- Microwave
- Dishwasher
- Stainless Steel Appliances
Bedrooms and Bathrooms
- 1 Bedroom
- Walk-In Closet
- 1 Full Bathroom
Laundry
- Dryer
- Washer
Schools
- West End Elementary School
- Lynbrook North Middle School
- Lynbrook Senior High School
Utilities
- Cooling Available
- Heating Available
- Water Purifier is Owned
- Cable TV Available
Community Details
- Pet Size Limit
- Breed Restrictions
Listing and Financial Details
- 12-Month Minimum Lease Term
- Assessor Parcel Number 2025-37-519-00-0119-0
Map
Source: OneKey® MLS
MLS Number: 886204
APN: 2025-37-519-00-0119-0
- 110 Evergreen Ave
- 2 Fowler Ave Unit 206
- 20 Daley Place Unit 225
- 20 Daley Place Unit 127
- 40 Daley Place Unit 233
- 40 Daley Place Unit 230
- 114 Atlantic Ave Unit 89
- 114 Atlantic Ave Unit 82
- 106 Atlantic Ave Unit 28
- 60 Hempstead Ave Unit 1J
- 60 Hempstead Ave Unit 1K
- 29 Noble St
- 75 Noble St Unit 219
- 43 Nieman Ave
- 12 Olive Place
- 85 Oakland Ave
- 10 Leach St
- 57 Nieman Ave
- 15 Leach St
- 92 Walnut St
- 1 Langdon Place
- 118 Lyon Place Unit 2
- 71 Evergreen Ave
- 195 Forest Ave Unit 2
- 33 Harrison Ave Unit 2
- 210 Atlantic Ave Unit B1H
- 17 Hazel Place
- 65 Lenox Ave
- 592 Scranton Ave Unit 1
- 5 Freer St
- 22 Jarvis Place Unit Upper
- 58 N Rockaway Ave
- 320 Atlantic Ave Unit E3
- 320 Atlantic Ave Unit D-11
- 5 Oceanview Ave
- 63-69 Prospect Ave
- 152 Charles St Unit Floor 1
- 419 Atlantic Ave
- 70 Waldo Ave
- 229 Willard Dr







