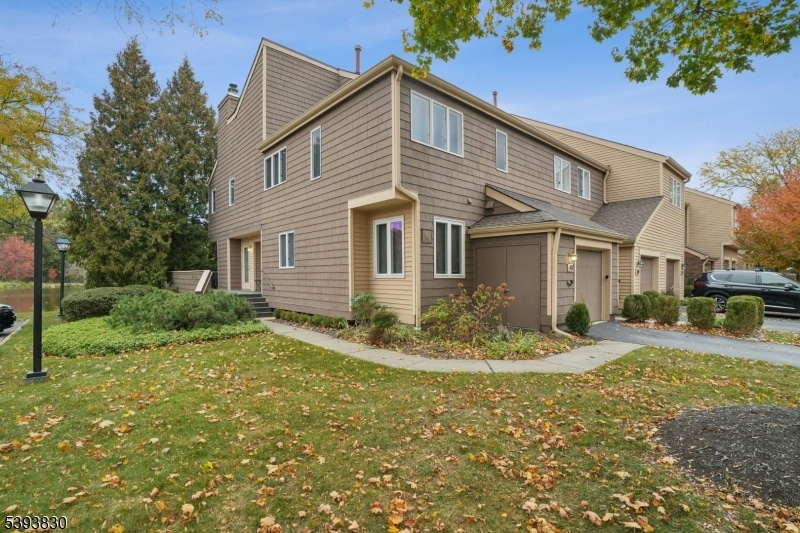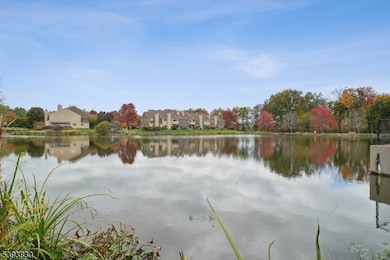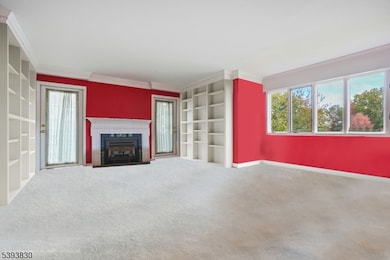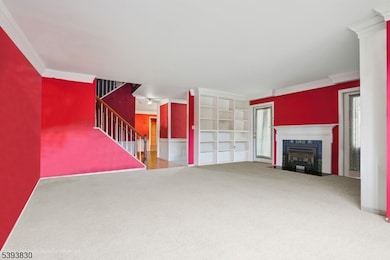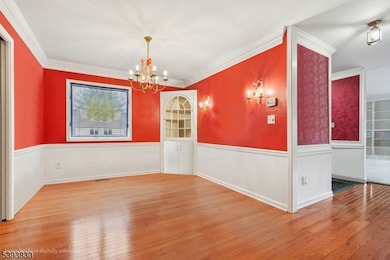47 Cambridge Ct Madison, NJ 07940
Estimated payment $5,795/month
Highlights
- Fitness Center
- Private Pool
- Deck
- Central Avenue School Rated A-
- Clubhouse
- Wood Flooring
About This Home
Tucked away in one of the most peaceful and sought after locations in the prestigious Madison Commons community, this sun drenched end unit offers the perfect blend of style, comfort and convenience and is just moments from the clubhouse, pool and overlooks a serene lake. This 3 bedroom, 2.5 bath home welcomes you with an open floor plan and the eat in kitchen opening to the dining room and family room with amazing lake views, custom built ins, and gas fireplace perfect for entertaining or relaxing. Upstairs the spacious primary suite enjoys a large walk in closet, ensuite bath with double vanity, shower and the bedroom enjoys lovely views of the lake. Two additional bedrooms, a hall full bath and laundry room complete this second level. Also for convenience there is a great crawl space perfect for storage. Outside enjoy the large deck perfect for relaxing and sipping your morning coffee or barbecuing in the evenings. Live the resort lifestyle every day with Madison Commons top tier amenities: a heated pool, pickle ball and tennis courts, fitness center, sauna, and picturesque lakefront walking paths. Buyer's Realtor to confirm all fees for HOA.
Listing Agent
COMPASS NEW JERSEY, LLC Brokerage Phone: 201-400-8714 Listed on: 10/30/2025

Open House Schedule
-
Saturday, November 01, 20252:00 to 4:00 pm11/1/2025 2:00:00 PM +00:0011/1/2025 4:00:00 PM +00:00Add to Calendar
-
Sunday, November 02, 20252:00 to 4:00 pm11/2/2025 2:00:00 PM +00:0011/2/2025 4:00:00 PM +00:00Add to Calendar
Property Details
Home Type
- Condominium
Est. Annual Taxes
- $9,406
Year Built
- Built in 1982
HOA Fees
- $666 Monthly HOA Fees
Parking
- 1 Car Attached Garage
- Inside Entrance
- Additional Parking
Home Design
- Clapboard
- Tile
Interior Spaces
- Gas Fireplace
- Entrance Foyer
- Family Room with Fireplace
- Formal Dining Room
- Storage Room
- Crawl Space
- Attic
Kitchen
- Eat-In Kitchen
- Gas Oven or Range
- Dishwasher
Flooring
- Wood
- Wall to Wall Carpet
Bedrooms and Bathrooms
- 3 Bedrooms
- Primary bedroom located on second floor
- En-Suite Primary Bedroom
- Walk-In Closet
- Powder Room
- Separate Shower
Laundry
- Laundry Room
- Dryer
- Washer
Home Security
Schools
- Madison Jr Middle School
- Madison High School
Utilities
- Forced Air Heating and Cooling System
- One Cooling System Mounted To A Wall/Window
- Gas Water Heater
Additional Features
- Deck
- Sprinkler System
Listing and Financial Details
- Assessor Parcel Number 2317-00401-0000-00003-0145-CT-1
Community Details
Recreation
- Tennis Courts
- Fitness Center
- Community Pool
Pet Policy
- Limit on the number of pets
- Pet Size Limit
Security
- Carbon Monoxide Detectors
- Fire and Smoke Detector
Additional Features
- Clubhouse
Map
Home Values in the Area
Average Home Value in this Area
Tax History
| Year | Tax Paid | Tax Assessment Tax Assessment Total Assessment is a certain percentage of the fair market value that is determined by local assessors to be the total taxable value of land and additions on the property. | Land | Improvement |
|---|---|---|---|---|
| 2025 | $9,093 | $441,600 | $235,000 | $206,600 |
| 2024 | $9,093 | $441,600 | $235,000 | $206,600 |
| 2023 | $9,093 | $441,600 | $235,000 | $206,600 |
| 2022 | $8,947 | $441,600 | $235,000 | $206,600 |
| 2021 | $8,947 | $441,600 | $235,000 | $206,600 |
| 2020 | $8,854 | $441,600 | $235,000 | $206,600 |
| 2019 | $8,713 | $441,600 | $235,000 | $206,600 |
| 2018 | $8,492 | $441,600 | $235,000 | $206,600 |
| 2017 | $8,426 | $441,600 | $235,000 | $206,600 |
| 2016 | $8,280 | $441,600 | $235,000 | $206,600 |
| 2015 | $8,125 | $441,600 | $235,000 | $206,600 |
| 2014 | $7,852 | $441,600 | $235,000 | $206,600 |
Property History
| Date | Event | Price | List to Sale | Price per Sq Ft |
|---|---|---|---|---|
| 10/30/2025 10/30/25 | For Sale | $830,000 | -- | -- |
Purchase History
| Date | Type | Sale Price | Title Company |
|---|---|---|---|
| Deed | $537,500 | Westcor Land Title | |
| Deed | $449,000 | -- |
Mortgage History
| Date | Status | Loan Amount | Loan Type |
|---|---|---|---|
| Open | $400,000 | New Conventional | |
| Previous Owner | $314,300 | No Value Available |
Source: Garden State MLS
MLS Number: 3995327
APN: 17-00401-0000-00003-0145-000CT-1
- 96 North St
- 3 Avon Dr
- 4 Lynwood Place
- 3 Loveland St
- 8 Anthony Dr
- 3 Rose Ave
- 142 Ridgedale Ave
- 3 Ardsleigh Dr
- 4 Fairwood Rd
- 210 Central Ave
- 9 Westerly Ave
- 152 Central Ave
- 163 Central Ave
- 62 Townsend Dr
- 6 Howell St
- 9 Overhill Dr
- 57 Greenwood Ave
- 4 Vanderbilt Blvd Unit 109
- 38 Cunningham Dr
- 27 Maple Ave
- 3 Avery Ct
- 106 Greenwich Ct Unit 6
- 154 Chateau Thierry Ave
- 80 North St Unit 1
- 11 South St
- 19 Loveland St Unit 2
- 90 Park Ave
- 40 Elm St
- 10 Ridgedale Ave
- 34 Walnut St
- 17 Madison Ave
- 4 Community Place Unit 206
- 10 Kings Rd
- 6 Locust St
- 29 Central Ave Unit 1R
- 41 Main St Unit 1
- 39 Green Village Rd
- 16 Waverly Place Unit B
- 27 Greenwood Ave
- 14 Lincoln Place
