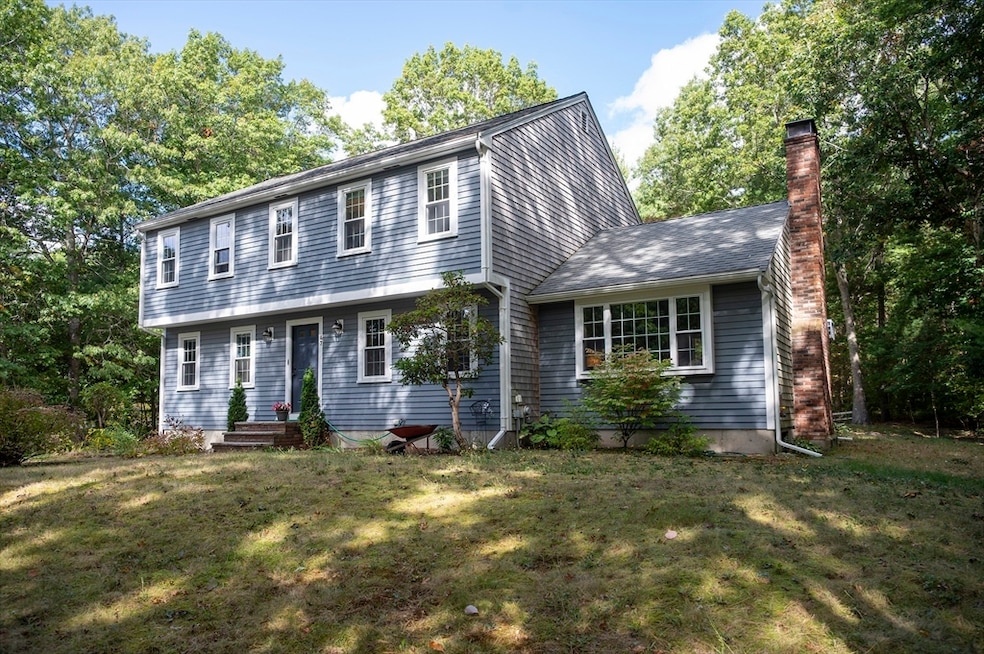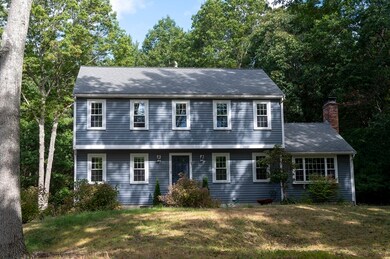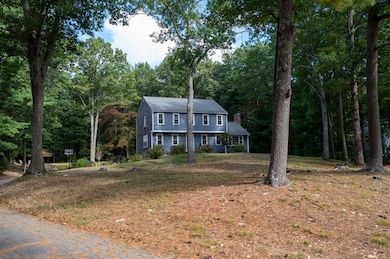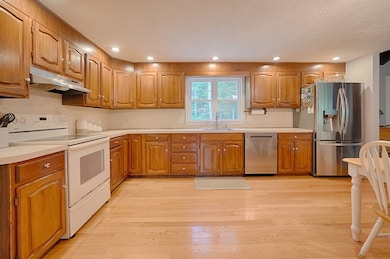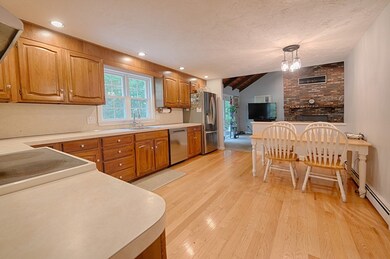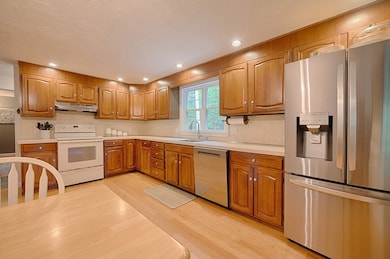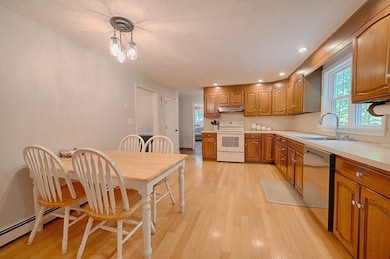47 Carolina Trail Marshfield, MA 02050
Estimated payment $5,198/month
Highlights
- Marina
- Golf Course Community
- Deck
- South River Rated 9+
- Colonial Architecture
- Wooded Lot
About This Home
Lovely 3 bedroom 2.5 bath garrison colonial on an acre in the Carolina Trail neighborhood! This amazing home boasts 2,144 sq ft of living space as well as a 2 car garage under and plenty of space to add more rooms in the basement! First floor features an eat in kitchen, formal dining room, family room, large living room with vaulted ceiling and fireplace as well as a half bath with laundry for your convenience. On the second floor you will enjoy 2 large bedrooms, full bathroom and a generous main bedroom w/large closet and full bath. Pull down staircase to a very spacious attic for extra storage! Off of the living room you will find a wonderful wood deck overlooking your large, level yard. Carolina Hill Reservation located behind the property featuring 775 acres of conservation land with walking and biking trails and direct access to Marshfield's Rail Trail and Bridle Path. Long driveway allows for extra parking as well as the 2 garage spaces. Minutes to beaches, shopping and schools!
Home Details
Home Type
- Single Family
Est. Annual Taxes
- $7,368
Year Built
- Built in 1980
Lot Details
- 1 Acre Lot
- Wooded Lot
Parking
- 2 Car Attached Garage
- Tuck Under Parking
- Driveway
- Open Parking
- Off-Street Parking
Home Design
- Colonial Architecture
- Frame Construction
- Blown Fiberglass Insulation
- Shingle Roof
- Concrete Perimeter Foundation
Interior Spaces
- 2,144 Sq Ft Home
- Vaulted Ceiling
- Ceiling Fan
- Sliding Doors
- Living Room with Fireplace
Kitchen
- Range
- Dishwasher
- Disposal
Flooring
- Wood
- Carpet
- Tile
Bedrooms and Bathrooms
- 3 Bedrooms
- Primary bedroom located on second floor
- Walk-In Closet
Laundry
- Laundry on main level
- Washer and Electric Dryer Hookup
Unfinished Basement
- Walk-Out Basement
- Basement Fills Entire Space Under The House
- Garage Access
- Block Basement Construction
Outdoor Features
- Deck
- Rain Gutters
Location
- Property is near schools
Schools
- Furnace Brook Middle School
- Marshfield High School
Utilities
- Window Unit Cooling System
- Heating System Uses Oil
- Baseboard Heating
- 100 Amp Service
- Water Heater
- Private Sewer
Listing and Financial Details
- Assessor Parcel Number M:0F12 B:0002 L:0008,1069810
Community Details
Overview
- No Home Owners Association
- Near Conservation Area
Amenities
- Shops
Recreation
- Marina
- Golf Course Community
- Park
- Jogging Path
Map
Home Values in the Area
Average Home Value in this Area
Tax History
| Year | Tax Paid | Tax Assessment Tax Assessment Total Assessment is a certain percentage of the fair market value that is determined by local assessors to be the total taxable value of land and additions on the property. | Land | Improvement |
|---|---|---|---|---|
| 2025 | $7,368 | $744,200 | $320,300 | $423,900 |
| 2024 | $7,160 | $689,100 | $305,000 | $384,100 |
| 2023 | $6,900 | $615,700 | $283,200 | $332,500 |
| 2022 | $6,900 | $532,800 | $251,300 | $281,500 |
| 2021 | $6,653 | $504,400 | $251,300 | $253,100 |
| 2020 | $6,336 | $475,300 | $229,400 | $245,900 |
| 2019 | $6,170 | $461,100 | $229,400 | $231,700 |
| 2018 | $6,102 | $456,400 | $229,400 | $227,000 |
| 2017 | $6,034 | $439,800 | $229,400 | $210,400 |
| 2016 | $5,903 | $425,300 | $229,400 | $195,900 |
| 2015 | $5,588 | $420,500 | $229,400 | $191,100 |
| 2014 | $5,518 | $415,200 | $229,400 | $185,800 |
Property History
| Date | Event | Price | List to Sale | Price per Sq Ft |
|---|---|---|---|---|
| 10/26/2025 10/26/25 | Pending | -- | -- | -- |
| 10/14/2025 10/14/25 | For Sale | $869,900 | -- | $406 / Sq Ft |
Purchase History
| Date | Type | Sale Price | Title Company |
|---|---|---|---|
| Not Resolvable | $430,000 | -- |
Mortgage History
| Date | Status | Loan Amount | Loan Type |
|---|---|---|---|
| Open | $407,870 | New Conventional |
Source: MLS Property Information Network (MLS PIN)
MLS Number: 73443119
APN: MARS-000012F-000002-000008
- 480 Ferry St
- 380 Main St
- 341 Furnace St
- 899 Old Main Street Extension
- 235 Main St
- 47 Puddle Wharf Ln
- 30 Congress St
- 1155 Main St
- 39 High Beacon Way
- 2 Proprietors Dr Unit 23
- 566 Holly Rd
- 95 Telegraph Hill Rd
- 19 Hayloft Ln
- 17 Sherman Way
- 8 Duxbury St
- 311 S River St
- 290 S River St
- 51 Hatch St
- 3 Summer St
- 4 Summer St
