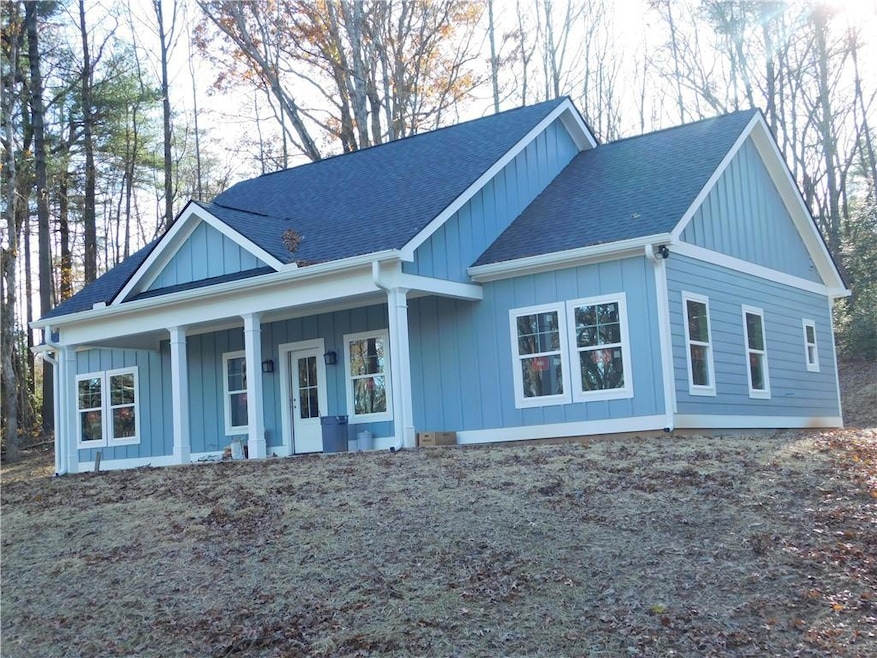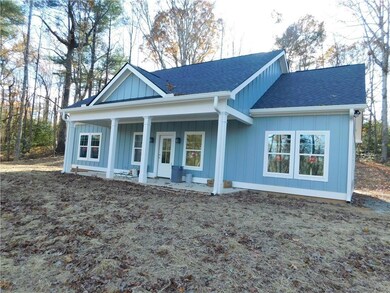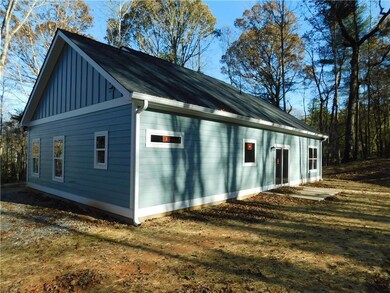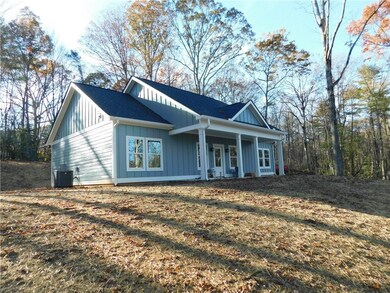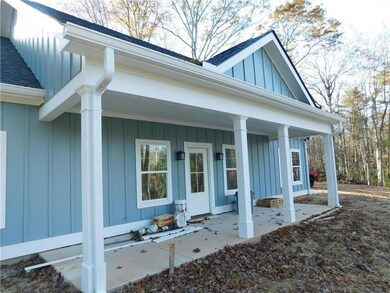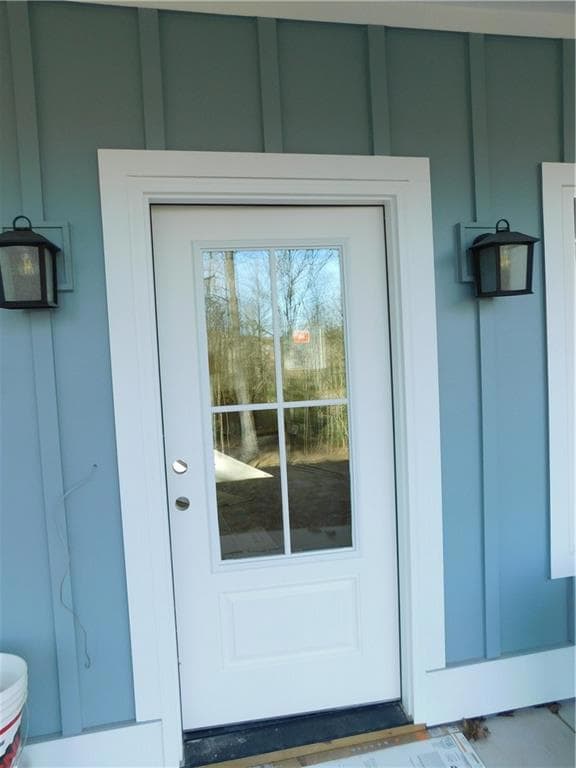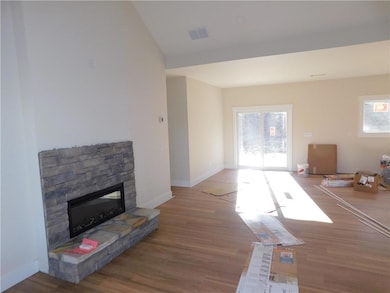47 Chester Rd Dahlonega, GA 30533
Estimated payment $2,445/month
Highlights
- Open-Concept Dining Room
- View of Trees or Woods
- Ranch Style House
- New Construction
- Wooded Lot
- Cathedral Ceiling
About This Home
Welcome to this beautifully designed 3-bedroom, 2-bath step-less ranch offering the perfect combination of comfort, style, and convenience. Nestled on a level 1.296-acre lot, this home impresses from the start with its welcoming curb appeal, level front yard, and easy-access driveway with ample parking. Inside, an open-concept floor plan creates a warm and inviting atmosphere, highlighted by a split-bedroom layout that provides privacy for the primary suite while keeping the secondary bedrooms spacious and functional. The stunning kitchen is the heart of the home, featuring crisp white cabinetry, granite countertops, a large center island ideal for meal prep or casual dining, and stainless-steel appliances. The kitchen opens seamlessly to the living area, where a cozy electric fireplace with shiplap surround creates the perfect focal point for relaxing or entertaining. The oversized primary suite offers a peaceful retreat with a walk-in closets and a spa-inspired bath that includes a walk-in tile shower. Two additional bedrooms share a beautifully finished secondary bath complete with a drop-in tub and custom tile surround. Enjoy your morning coffee on the covered front porch or unwind on the rear patio while taking in the quiet surroundings. Located just minutes from Historic Dahlonega, GA 400, and the University of North Georgia, this home offers easy access to shopping, dining, and outdoor recreation — all in a serene, private setting. With minimal deed restrictions and no HOA, you’ll have the flexibility to truly enjoy your property. This home will be move-in ready and perfectly suited for anyone seeking quality construction, a thoughtful layout, and an unbeatable North Georgia location.
Home Details
Home Type
- Single Family
Year Built
- Built in 2025 | New Construction
Lot Details
- 1.3 Acre Lot
- Property fronts a county road
- Private Entrance
- Level Lot
- Irregular Lot
- Wooded Lot
- Private Yard
- Front Yard
Property Views
- Woods
- Rural
Home Design
- Ranch Style House
- Traditional Architecture
- Farmhouse Style Home
- Slab Foundation
- Blown-In Insulation
- Shingle Roof
- Ridge Vents on the Roof
- HardiePlank Type
Interior Spaces
- 1,435 Sq Ft Home
- Cathedral Ceiling
- Ceiling Fan
- Recessed Lighting
- Fireplace Features Masonry
- Electric Fireplace
- Double Pane Windows
- Insulated Windows
- Second Story Great Room
- Open-Concept Dining Room
- L-Shaped Dining Room
- Luxury Vinyl Tile Flooring
- Pull Down Stairs to Attic
Kitchen
- Electric Range
- Microwave
- Dishwasher
- Kitchen Island
- Stone Countertops
- White Kitchen Cabinets
Bedrooms and Bathrooms
- 3 Main Level Bedrooms
- Split Bedroom Floorplan
- 2 Full Bathrooms
- Dual Vanity Sinks in Primary Bathroom
- Low Flow Plumbing Fixtures
- Shower Only
Laundry
- Laundry in Mud Room
- Laundry Room
- Electric Dryer Hookup
Home Security
- Carbon Monoxide Detectors
- Fire and Smoke Detector
Parking
- 3 Parking Spaces
- Parking Pad
- Parking Accessed On Kitchen Level
- Driveway Level
Accessible Home Design
- Accessible Bedroom
- Central Living Area
- Accessible Doors
- Accessible Entrance
Outdoor Features
- Covered Patio or Porch
- Exterior Lighting
- Rain Gutters
Schools
- Blackburn Elementary School
- Lumpkin County Middle School
- Lumpkin County High School
Utilities
- Central Air
- Heat Pump System
- Underground Utilities
- 220 Volts
- 110 Volts
- Shared Well
- Well
- Electric Water Heater
- Septic Tank
- Phone Available
Listing and Financial Details
- Home warranty included in the sale of the property
- Tax Lot 3
Map
Home Values in the Area
Average Home Value in this Area
Property History
| Date | Event | Price | List to Sale | Price per Sq Ft |
|---|---|---|---|---|
| 11/12/2025 11/12/25 | For Sale | $389,900 | -- | $272 / Sq Ft |
Source: First Multiple Listing Service (FMLS)
MLS Number: 7680358
- 45 Chester Rd
- 00 Chester Rd
- 2716 Bailey Waters Rd
- 1990 Nimblewill Gap Rd
- 1776 Nimblewill Gap Rd
- 590 Ridge Rd
- 564 Ridge Rd
- 0 Mccormick Dr Unit 7568882
- 0 Mccormick Dr Unit 10509566
- 1028 Jess Grizzle Rd
- 38 &51 Mountain Crest Rd
- 117 Poplar Dr
- 0 Crane Rd Unit 10445403
- 748 Elm Ln Unit 8A
- 748 Elm Ln
- 117 Joes Cove
- 637 Amicalola Dr
- 3845 Billabong Trail Unit 111
- 3853 Billabong Trail Unit 113
- 687 Nimblewill Creek Rd
- 129 Softwood Ct
- 7065 Dawsonville Hwy Unit A
- 7128 Dawsonville Hwy
- 2331 Highway 52 W Unit Suite E
- 3890 Steve Tate Hwy
- 635 Ben Higgins Rd
- 1545 Dawson Petit Ridge Dr
- 1545 Petit Ridge Dr
- 361 Tower Dr
- 559 Highway 53 W
- 937 Scenic Ln
- 14 Pearl Chambers Dr
- 419 Georgia 9
- 416 Highway 9 S Unit A
- 38 Wheeler Place
- 101 Shepard Dr
- 94 Winding Way
- 113 Roberta Ave
- 9947 Doublehead Gap Rd
- 14 Frost Pine Cir
