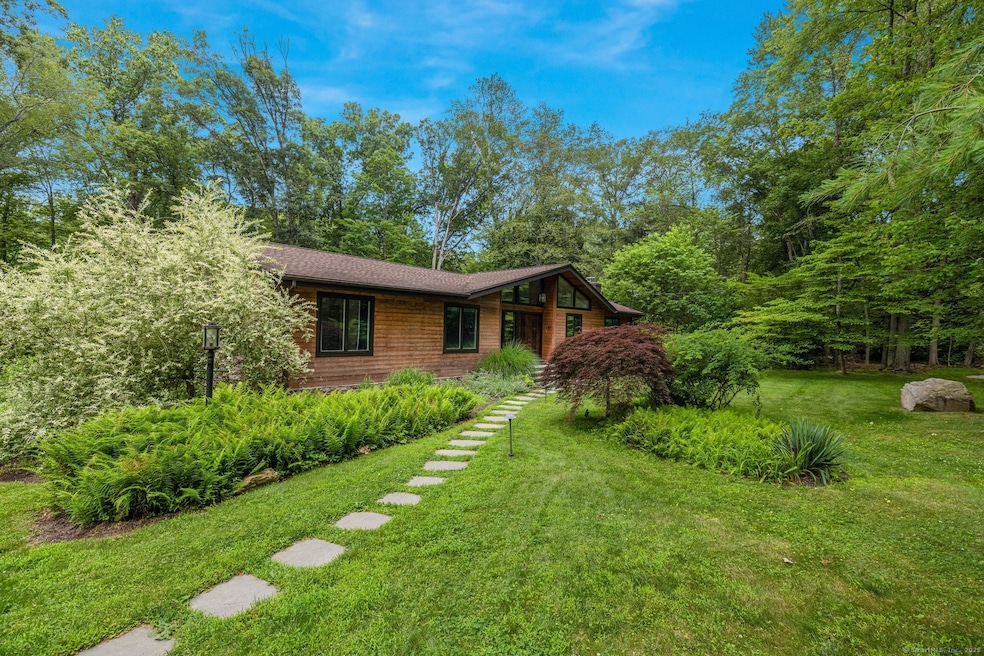
47 Chestnut Hill Rd Stamford, CT 06903
North Stamford NeighborhoodEstimated payment $9,410/month
Highlights
- Spa
- 2.3 Acre Lot
- Deck
- Home fronts a pond
- Open Floorplan
- Contemporary Architecture
About This Home
Welcome to a custom & modern oasis on the edge of nature. Discover unparalleled comfort, craftsmanship, and serenity in this completely renovated exceptional home nestled on a scenic, wooded lot in North Stamford bordering the protected Gene Wilder Preserve. Property combines refined elegance with thoughtful functionality with contemporary living and elevated design. Step into a bright and expansive great room with soaring 14-foot ceilings and floor-to-ceiling windows, perfectly framing a tranquil views of the forest and private boardwalk along the Preserve. The heart of the home is a chef's dream kitchen, featuring high-end kitchen appliances, custom cabinetry, soft-close full extension flush-mount drawers, and refined design centered around stunning Brazilian "Lava Black" granite countertops and elevated kitchen island. A full wet bar with a Marvel beverage refrigerator, commercial kitchen faucet, and custom shaker cabinetry makes entertaining effortless. Brazillian Ash decking with custom lighting and hot tub sets off outdoor living at its finest. The luxury primary suite is a retreat boasting a custom wardrobe system, floating bedside tables, and a wall-mounted TV. The spa-like ensuite bathroom features a slate floor, barn door & heated towel rack. Add LR w/fpl and cathedral ceiling, 3-4 more br's/office w/murphy bed for potential au pair and renovated walk-out lower level w/full bath and upgraded garage and smart home features and you've found your HOME!
Home Details
Home Type
- Single Family
Est. Annual Taxes
- $14,902
Year Built
- Built in 1975
Lot Details
- 2.3 Acre Lot
- Home fronts a pond
- Level Lot
- Garden
- Property is zoned RA1
Home Design
- Contemporary Architecture
- Ranch Style House
- Concrete Foundation
- Frame Construction
- Asphalt Shingled Roof
- Clap Board Siding
- Cedar Siding
- Stone Siding
- Radon Mitigation System
Interior Spaces
- Open Floorplan
- 1 Fireplace
Kitchen
- Built-In Oven
- Gas Cooktop
- Range Hood
- Microwave
- Dishwasher
Bedrooms and Bathrooms
- 4 Bedrooms
- 3 Full Bathrooms
Laundry
- Laundry on lower level
- Dryer
- Washer
Attic
- Attic Floors
- Storage In Attic
- Pull Down Stairs to Attic
- Unfinished Attic
Finished Basement
- Heated Basement
- Walk-Out Basement
- Basement Fills Entire Space Under The House
- Interior Basement Entry
- Garage Access
Parking
- 2 Car Garage
- Parking Deck
- Automatic Garage Door Opener
- Private Driveway
Outdoor Features
- Spa
- Deck
- Patio
- Exterior Lighting
- Rain Gutters
Location
- Property is near public transit
Schools
- Northeast Elementary School
- Turn Of River Middle School
- Westhill High School
Utilities
- Central Air
- Floor Furnace
- Heating System Uses Natural Gas
- Power Generator
- Private Company Owned Well
- Cable TV Available
Listing and Financial Details
- Exclusions: See Inclusion/Exclusion list
- Assessor Parcel Number 337223
Map
Home Values in the Area
Average Home Value in this Area
Tax History
| Year | Tax Paid | Tax Assessment Tax Assessment Total Assessment is a certain percentage of the fair market value that is determined by local assessors to be the total taxable value of land and additions on the property. | Land | Improvement |
|---|---|---|---|---|
| 2025 | $14,902 | $640,410 | $353,130 | $287,280 |
| 2024 | $14,576 | $640,410 | $353,130 | $287,280 |
| 2023 | $15,664 | $640,410 | $353,130 | $287,280 |
| 2022 | $13,574 | $515,530 | $267,020 | $248,510 |
| 2021 | $13,388 | $515,530 | $267,020 | $248,510 |
| 2020 | $12,772 | $504,220 | $267,020 | $237,200 |
| 2019 | $12,460 | $491,920 | $267,020 | $224,900 |
| 2018 | $12,027 | $491,920 | $267,020 | $224,900 |
| 2017 | $11,308 | $420,510 | $244,760 | $175,750 |
| 2016 | $10,437 | $420,510 | $244,760 | $175,750 |
Property History
| Date | Event | Price | Change | Sq Ft Price |
|---|---|---|---|---|
| 07/24/2025 07/24/25 | Pending | -- | -- | -- |
| 07/18/2025 07/18/25 | Price Changed | $1,499,000 | +20.0% | $384 / Sq Ft |
| 07/10/2025 07/10/25 | For Sale | $1,249,000 | +149.8% | $320 / Sq Ft |
| 04/22/2016 04/22/16 | Sold | $500,000 | -9.1% | $217 / Sq Ft |
| 03/23/2016 03/23/16 | Pending | -- | -- | -- |
| 01/27/2016 01/27/16 | For Sale | $550,000 | -- | $239 / Sq Ft |
Purchase History
| Date | Type | Sale Price | Title Company |
|---|---|---|---|
| Executors Deed | $500,000 | -- | |
| Warranty Deed | $430,000 | -- |
Mortgage History
| Date | Status | Loan Amount | Loan Type |
|---|---|---|---|
| Open | $418,000 | Adjustable Rate Mortgage/ARM | |
| Previous Owner | $772,500 | No Value Available | |
| Previous Owner | $100,000 | Unknown | |
| Previous Owner | $40,000 | No Value Available |
Similar Homes in Stamford, CT
Source: SmartMLS
MLS Number: 24108744
APN: STAM-000002-000000-008353
- 90 Haviland Rd
- 9 Old Logging Rd
- 51 Boulder Brook Dr
- 96 Surrey Rd
- 47 Larkspur Rd
- 30 Partridge Rd
- 24 Lawrence Hill Rd
- 19 Skymeadow Dr
- 40 Cascade Rd
- 2 Blue Ridge Dr
- 40 Wildwood Rd
- 1441 High Ridge Rd
- 40 Hoyclo Rd
- 130 Fishing Trail
- 135 Foxwood Rd
- 397 Lakeside Dr
- 21 Timber Mill Rd
- 65 Malibu Rd
- 494 Rock Rimmon Rd
- 350 Wire Mill Rd






