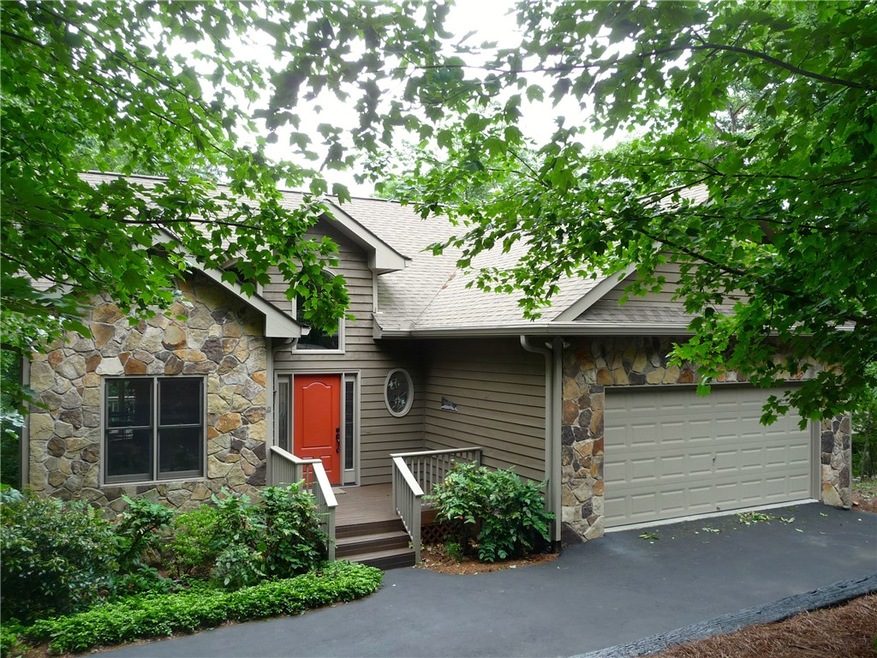
47 Cliff Fern Big Canoe, GA 30143
Highlights
- Marina
- Boat Dock
- Fitness Center
- Lake Front
- On Golf Course
- Spa
About This Home
As of April 2024PANORAMIC VIEW OF 5 MOUNTAINS FROM THIS 4 BR/2.5 BA/2 CAR GARAGE HOME ON TOP OF PRESTIGIOUS MCELROY MOUNTAIN. ROOF WAS NEW IN 2009. OPEN FLOOR PLAN WITH CATHEDRAL CEILING IN GREAT ROOM. LARGE PANTRY ON TERRACE LEVEL FOR GREAT STORAGE. EXTRA SHOWER ALSO AVAILABLE IN LAUNDRY FOR MULTIPLE USES. COMFORTABLE SCREENED PORCH FOR ENJOYMENT OF MOUNTAIN VIEWS, AND A LARGE DECK FOR GRILLING AND ENTERTAINING. VERY CONVENIENT TO NORTH GATE. INCLUDES A SUNKEN HOT TUB WITH STEREO. A LARGE FENCED DOG AREA IS A BONUS!
Last Agent to Sell the Property
Big Canoe Brokerage, LLC. License #330800 Listed on: 06/01/2016
Home Details
Home Type
- Single Family
Est. Annual Taxes
- $2,467
Year Built
- Built in 1996
Lot Details
- 3,419 Sq Ft Lot
- Lake Front
- Property fronts a private road
- On Golf Course
- Fenced
- Mountainous Lot
HOA Fees
- $245 Monthly HOA Fees
Parking
- 2 Car Attached Garage
- Parking Accessed On Kitchen Level
- Driveway
Home Design
- Traditional Architecture
- Composition Roof
- Cement Siding
- Stone Siding
Interior Spaces
- 2,480 Sq Ft Home
- 2-Story Property
- Tray Ceiling
- Ceiling height of 10 feet on the main level
- Ceiling Fan
- Fireplace With Gas Starter
- Insulated Windows
- Entrance Foyer
- Family Room with Fireplace
- Great Room
- Breakfast Room
- Formal Dining Room
- Screened Porch
- Mountain Views
- Fire and Smoke Detector
Kitchen
- Open to Family Room
- Breakfast Bar
- Self-Cleaning Oven
- Gas Range
- Laminate Countertops
- Wood Stained Kitchen Cabinets
- Disposal
Flooring
- Wood
- Carpet
Bedrooms and Bathrooms
- 4 Bedrooms | 1 Primary Bedroom on Main
- Walk-In Closet
- Vaulted Bathroom Ceilings
- Dual Vanity Sinks in Primary Bathroom
- Whirlpool Bathtub
Laundry
- Laundry Room
- Laundry on lower level
Basement
- Basement Fills Entire Space Under The House
- Interior and Exterior Basement Entry
- Stubbed For A Bathroom
- Natural lighting in basement
Outdoor Features
- Spa
- Deck
Schools
- Robinson Elementary School
- Dawson County High School
Utilities
- Forced Air Zoned Heating and Cooling System
- Heating System Uses Natural Gas
- Heating System Uses Propane
- Underground Utilities
- Private Water Source
- Electric Water Heater
- Septic Tank
- High Speed Internet
Additional Features
- Accessible Entrance
- Energy-Efficient Windows
Listing and Financial Details
- Tax Lot 2061
- Assessor Parcel Number 024B 050
Community Details
Overview
- Big Canoe Subdivision
Amenities
- Restaurant
- Clubhouse
Recreation
- Boat Dock
- Marina
- Golf Course Community
- Tennis Courts
- Community Playground
- Swim or tennis dues are optional
- Fitness Center
- Community Pool
- Fishing
- Park
Security
- Gated Community
Similar Homes in the area
Home Values in the Area
Average Home Value in this Area
Property History
| Date | Event | Price | Change | Sq Ft Price |
|---|---|---|---|---|
| 04/02/2024 04/02/24 | Sold | $675,000 | -3.4% | $272 / Sq Ft |
| 03/07/2024 03/07/24 | Pending | -- | -- | -- |
| 01/19/2024 01/19/24 | For Sale | $699,000 | +34.2% | $282 / Sq Ft |
| 04/19/2023 04/19/23 | Sold | $521,000 | -0.8% | $210 / Sq Ft |
| 03/23/2023 03/23/23 | Pending | -- | -- | -- |
| 03/20/2023 03/20/23 | For Sale | $525,000 | +105.9% | $212 / Sq Ft |
| 05/17/2017 05/17/17 | Sold | $255,000 | -8.9% | $103 / Sq Ft |
| 03/11/2017 03/11/17 | Pending | -- | -- | -- |
| 11/20/2016 11/20/16 | For Sale | $279,900 | 0.0% | $113 / Sq Ft |
| 11/13/2016 11/13/16 | Pending | -- | -- | -- |
| 09/09/2016 09/09/16 | Price Changed | $279,900 | -5.1% | $113 / Sq Ft |
| 08/02/2016 08/02/16 | Price Changed | $294,900 | -4.6% | $119 / Sq Ft |
| 06/01/2016 06/01/16 | For Sale | $309,000 | -- | $125 / Sq Ft |
Tax History Compared to Growth
Agents Affiliated with this Home
-
S
Seller's Agent in 2024
Sydni Dover
Big Canoe Brokerage, LLC.
(850) 502-9392
11 in this area
92 Total Sales
-

Buyer's Agent in 2024
Shelby Collins
Harry Norman Realties
(404) 863-2676
4 in this area
97 Total Sales
-
P
Seller's Agent in 2023
Paula Taylor
BHHS Georgia Properties
(404) 266-8100
1 in this area
41 Total Sales
-

Buyer's Agent in 2023
Glenda Broker
Non-Mls Company
(800) 289-1214
-

Seller's Agent in 2017
Steve Yambor
Big Canoe Brokerage, LLC.
(678) 848-3630
17 in this area
191 Total Sales
Map
Source: First Multiple Listing Service (FMLS)
MLS Number: 5699580
- 3756 Monument Rd
- 4406 Bee Tree Ridge Ct
- 31 High Cliff Rd
- 0 High Cliff Rd Lot 55 56
- 272 Bee Tree Ridge Ct
- 245 Sassafras Mountain Trail
- 0 Sassafras Ct Unit 416099
- 0 Sassafras Ct Unit 10526138
- 0 Sassafras Ct Unit 7579061
- 0 High Cliff Rd Unit 20386458
- 4528 Sassafras Mountain Trail
- 0 Sassafras Mountain Trail Unit 415040
- 0 Sassafras Mountain Trail Unit 10369329
- 0 Sassafras Mountain Trail Unit 7448423
- LT 33 High Cliff Rd
- 88 Bee Tree Ridge Ct
- 0 Denny Ridge Rd Unit 7250901
- 0 Denny Ridge Rd Unit 4568 10184392
- 00 Bee Tree Ridge Dr
- 4412 Bee Tree Ridge Dr
