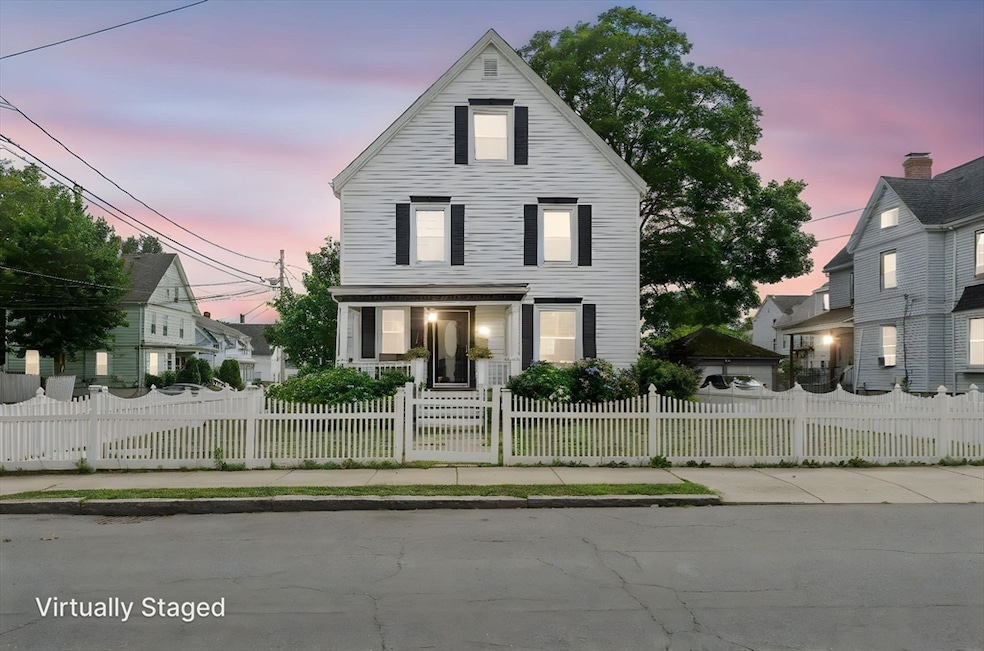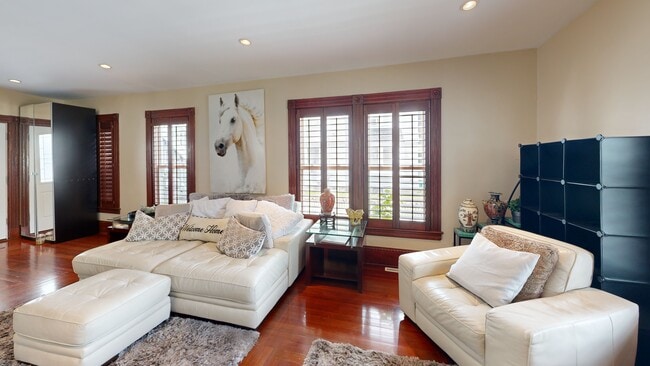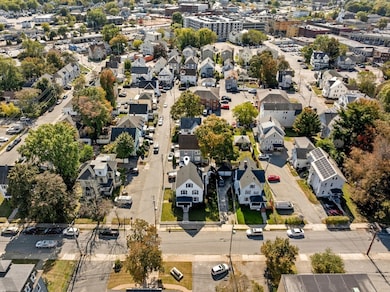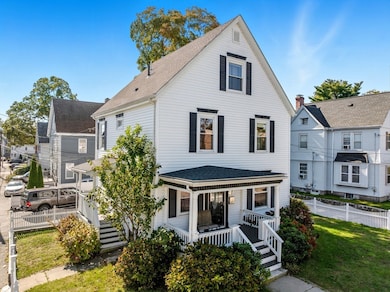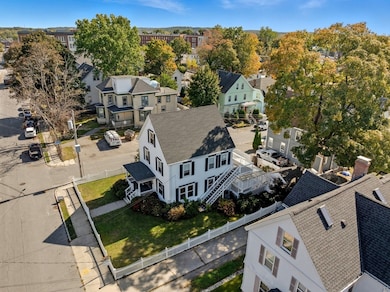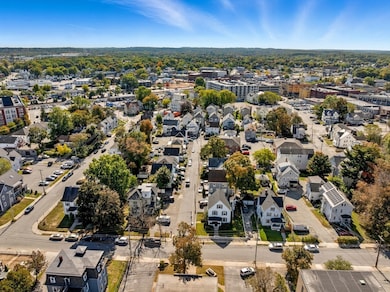
47 Clinton St Framingham, MA 01702
Estimated payment $4,467/month
Highlights
- Golf Course Community
- Colonial Architecture
- Property is near public transit
- Medical Services
- Deck
- Marble Flooring
About This Home
Very well-kept 4-level colonial in the heart of Framingham, just a short walk to the train station and close to top-rated schools, university, restaurants, parks, golf courses, medical facilities, and major highways. This home features an open-concept first floor with original red pine hardwood floors, most of the original detailed finished woodwork, custom wood window shades, and contemporary lighting. Enjoy a cozy gas fireplace with a natural stone-accent wall and a modern kitchen with a grand island, ideal for family gatherings and special occasions entertainment. Includes two spa-like bathrooms and one regular bathroom. A great bachelor’s suite and of course great setup for outdoor living is a dream with three decks, a front porch, and a direct gas line for grilling. Corner lot, off-street parking for four vehicles and a storage shed complete this must-see property.
Home Details
Home Type
- Single Family
Est. Annual Taxes
- $6,248
Year Built
- Built in 1902
Lot Details
- 4,792 Sq Ft Lot
- Corner Lot
- Level Lot
Home Design
- Colonial Architecture
- Stone Foundation
- Frame Construction
- Shingle Roof
Interior Spaces
- 2 Fireplaces
- Finished Basement
- Basement Fills Entire Space Under The House
Kitchen
- Range
- Microwave
- Dishwasher
- Trash Compactor
- Disposal
Flooring
- Wood
- Carpet
- Marble
- Tile
Bedrooms and Bathrooms
- 5 Bedrooms
- 3 Full Bathrooms
Laundry
- Dryer
- Washer
Parking
- 4 Car Parking Spaces
- Driveway
- Open Parking
- Off-Street Parking
Outdoor Features
- Deck
- Porch
Location
- Property is near public transit
- Property is near schools
Utilities
- Central Heating and Cooling System
- 3 Cooling Zones
- 3 Heating Zones
- Heating System Uses Natural Gas
- 200+ Amp Service
- Gas Water Heater
Listing and Financial Details
- Assessor Parcel Number 490637
Community Details
Overview
- No Home Owners Association
Amenities
- Medical Services
- Shops
Recreation
- Golf Course Community
- Park
- Jogging Path
- Bike Trail
Matterport 3D Tour
Floorplans
Map
Home Values in the Area
Average Home Value in this Area
Tax History
| Year | Tax Paid | Tax Assessment Tax Assessment Total Assessment is a certain percentage of the fair market value that is determined by local assessors to be the total taxable value of land and additions on the property. | Land | Improvement |
|---|---|---|---|---|
| 2025 | $6,248 | $523,300 | $214,900 | $308,400 |
| 2024 | $5,907 | $474,100 | $192,600 | $281,500 |
| 2023 | $5,676 | $433,600 | $172,600 | $261,000 |
| 2022 | $5,349 | $389,300 | $156,700 | $232,600 |
| 2021 | $5,189 | $369,300 | $150,700 | $218,600 |
| 2020 | $5,122 | $341,900 | $131,000 | $210,900 |
| 2019 | $4,900 | $318,600 | $127,300 | $191,300 |
| 2018 | $4,289 | $262,800 | $120,500 | $142,300 |
| 2017 | $3,962 | $237,100 | $117,100 | $120,000 |
| 2016 | $3,831 | $220,400 | $113,300 | $107,100 |
| 2015 | $3,842 | $215,600 | $110,700 | $104,900 |
Property History
| Date | Event | Price | List to Sale | Price per Sq Ft |
|---|---|---|---|---|
| 10/14/2025 10/14/25 | For Rent | $3,900 | -- | -- |
Purchase History
| Date | Type | Sale Price | Title Company |
|---|---|---|---|
| Foreclosure Deed | $235,000 | None Available | |
| Foreclosure Deed | $235,000 | None Available | |
| Foreclosure Deed | $235,000 | None Available | |
| Foreclosure Deed | $235,000 | None Available | |
| Foreclosure Deed | $235,000 | None Available | |
| Foreclosure Deed | $235,000 | None Available | |
| Deed | $308,000 | -- | |
| Deed | -- | -- | |
| Deed | $236,000 | -- | |
| Deed | $135,700 | -- | |
| Foreclosure Deed | $123,300 | -- | |
| Deed | $308,000 | -- | |
| Deed | -- | -- | |
| Deed | $135,700 | -- | |
| Foreclosure Deed | $123,300 | -- | |
| Deed | $137,500 | -- |
Mortgage History
| Date | Status | Loan Amount | Loan Type |
|---|---|---|---|
| Previous Owner | $246,400 | Purchase Money Mortgage | |
| Previous Owner | $15,000 | No Value Available | |
| Previous Owner | $101,700 | Purchase Money Mortgage |
About the Listing Agent
Saul's Other Listings
Source: MLS Property Information Network (MLS PIN)
MLS Number: 73401406
APN: FRAM-000128-000097-005275
- 33 Clinton St
- 120 Franklin St
- 18 Beaver Ct
- 391 Concord St
- 27 Gordon St Unit 206
- 77 Arlington St
- 34 Burdette Ave
- 126 Beaver St Unit 3
- 126 Beaver St Unit 121
- 26 Willis St Unit 33
- 155 Bishop Dr
- 25 Eames St
- 143 Arlington St
- 21 Wilson Dr
- 131 2nd St
- 292 Hollis St
- 34 Charles St
- 302 Hollis St Unit R
- 342 Franklin St
- 128 Warren Rd
- 49 Clark St Unit 1
- 20 Clark St Unit 1
- 35 Lawrence St
- 95 Grant St Unit 3 & 4 floor
- 4 Bishop St Unit 314
- 4 Bishop St Unit G11
- 4 Bishop St Unit 206
- 86 Lawrence St Unit B
- 55 Concord St
- 51 Everit Ave Unit B
- 5 Concord Terrace
- 266 Waverly St
- 64 Hollis St Unit 7
- 64 Hollis St Unit 15
- 198 Union Ave Unit 4
- 27 Gordon St Unit 108
- 216 Irving St Unit 5
- 224 Irving St Unit 1
- 15 Essex St
- 126 Beaver St Unit 104
