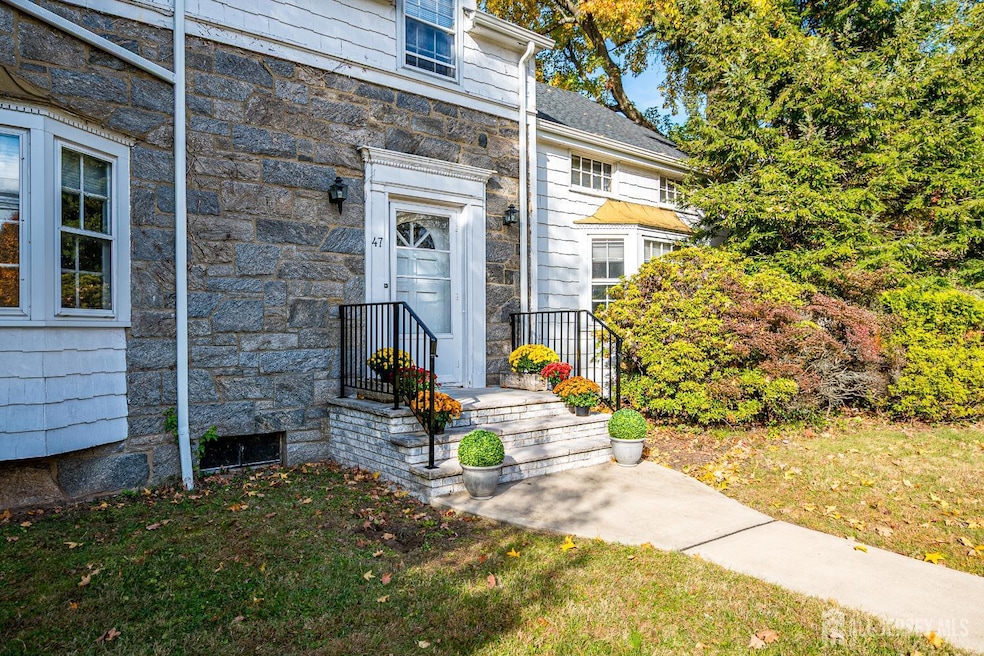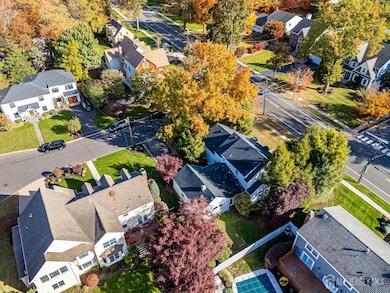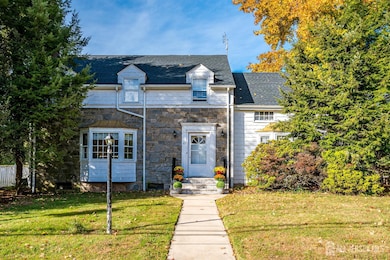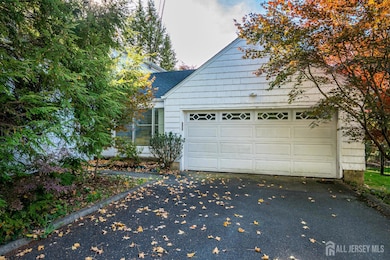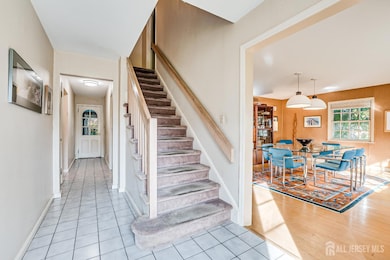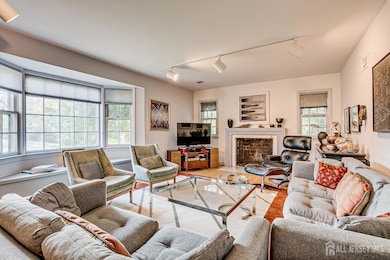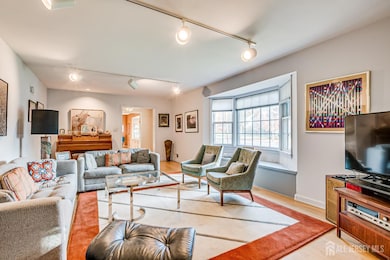47 Clive St Metuchen, NJ 08840
Estimated payment $5,896/month
Highlights
- Private Pool
- Custom Home
- Wood Flooring
- Campbell Elementary School Rated A-
- Property is near public transit
- 2-minute walk to George Olmezer Memorial Park
About This Home
Beautiful Traditional Colonial Located in Oak Hills Section of Metuchen. Offering 5 bedrooms and 3 full baths, 2 car garage. Perfectly positioned on the corner of Cape Court & Clive Street. Charming colonial enjoys a cul-de-sac side entrance in the desirable Oak Hills community. Oak Hills Association offers outdoor pool, community recreation space and multiple social events. The opportunity to meet your neighbors is endless and loads of fun. Also, just steps from Olmezer Park, Metuchen Downtown and NYC train. New roof, new gutters, new A/C & Furnace, newly lined wood burning fireplace. Inside, you'll find a spacious living room with a wood burning fireplace, an oversized dining room ideal for large gatherings. The kitchen, located just off the dining area, features a newer 5 burner induction cooktop, double wall ovens, and a cozy dining area. The first floor primary suite includes a full bath with dual entry from both the bedroom and hallway for added convenience. There is a spacious breezeway which connects the main house to the two car garage. Breezeway is considered living space with separate heat and air. This space offers endless potential for additional living space: home office, home gym, studio. Laundry room is off breezeway. Two car garage is also off breezeway and offers ample storage. Heat in garage doesn't work. Upstairs, there are four nicely sized bedrooms and two full bathrooms, providing lots of space for everyone. The unfinished basement includes a half bath and abundant storage options. Property is located in Oak Hills community offering pool membership and open green space. Don't miss this opportunity to own an amazing property in one of the most desirable locations.
Home Details
Home Type
- Single Family
Est. Annual Taxes
- $18,466
Year Built
- Built in 1950
Lot Details
- 10,001 Sq Ft Lot
- Lot Dimensions are 100.00 x 0.00
- Cul-De-Sac
- East Facing Home
- Corner Lot
- Private Yard
- Property is zoned R2
Parking
- 2 Car Attached Garage
- Side by Side Parking
- Tandem Parking
- Garage Door Opener
- Driveway
- Open Parking
Home Design
- Custom Home
- Colonial Architecture
- Asphalt Roof
Interior Spaces
- 2-Story Property
- Wood Burning Fireplace
- Shades
- Blinds
- Entrance Foyer
- Living Room
- Formal Dining Room
- Sun or Florida Room
- Storage
- Utility Room
- Attic
Kitchen
- Eat-In Kitchen
- Double Self-Cleaning Convection Oven
- Electric Oven or Range
- Range
- Recirculated Exhaust Fan
- Dishwasher
- Disposal
Flooring
- Wood
- Carpet
- Ceramic Tile
Bedrooms and Bathrooms
- 5 Bedrooms
- Primary Bedroom on Main
- Primary Bathroom is a Full Bathroom
- Separate Shower in Primary Bathroom
Laundry
- Laundry Room
- Dryer
- Washer
Basement
- Basement Fills Entire Space Under The House
- Finished Basement Bathroom
- Basement Storage
Home Security
- Storm Screens
- Storm Doors
Pool
- Private Pool
Location
- Property is near public transit
- Property is near shops
Utilities
- Forced Air Heating and Cooling System
- Gas Water Heater
- Cable TV Available
Community Details
Recreation
- Community Pool
Additional Features
- Oak Hills Subdivision
- Recreation Room
Map
Home Values in the Area
Average Home Value in this Area
Tax History
| Year | Tax Paid | Tax Assessment Tax Assessment Total Assessment is a certain percentage of the fair market value that is determined by local assessors to be the total taxable value of land and additions on the property. | Land | Improvement |
|---|---|---|---|---|
| 2025 | $18,466 | $265,500 | $121,900 | $143,600 |
| 2024 | $17,847 | $265,500 | $121,900 | $143,600 |
| 2023 | $17,847 | $265,500 | $121,900 | $143,600 |
| 2022 | $16,915 | $265,500 | $121,900 | $143,600 |
| 2021 | $11,273 | $265,500 | $121,900 | $143,600 |
| 2020 | $16,310 | $265,500 | $121,900 | $143,600 |
| 2019 | $15,829 | $265,500 | $121,900 | $143,600 |
| 2018 | $15,771 | $265,500 | $121,900 | $143,600 |
| 2017 | $15,720 | $265,500 | $121,900 | $143,600 |
| 2016 | $15,319 | $265,500 | $121,900 | $143,600 |
| 2015 | $14,980 | $265,500 | $121,900 | $143,600 |
| 2014 | $17,515 | $318,400 | $121,900 | $196,500 |
Property History
| Date | Event | Price | List to Sale | Price per Sq Ft |
|---|---|---|---|---|
| 11/20/2025 11/20/25 | Price Changed | $825,000 | -5.7% | -- |
| 11/08/2025 11/08/25 | For Sale | $875,000 | -- | -- |
Source: All Jersey MLS
MLS Number: 2606687R
APN: 09-00003-0000-00048
- 29 Plainfield Ave
- 257 Central Ave
- 509 Copperfield Ln
- 160 Durham Ave Unit 205
- 21 Park Square
- 33 Central Square Park
- 112 Central Ave
- 13 Central Square Park
- 459 Main St
- 616 Middlesex Ave
- 3996 Park Ave
- 435 Main St Unit 2D
- 3993 Park Ave
- 658 Middlesex Ave
- 99 New St
- 36 Rainford Rd
- 22 Woodbury Rd
- 10 Oliver St
- 398-400 Amboy Ave
- 14 Pheasant Run Unit 14
