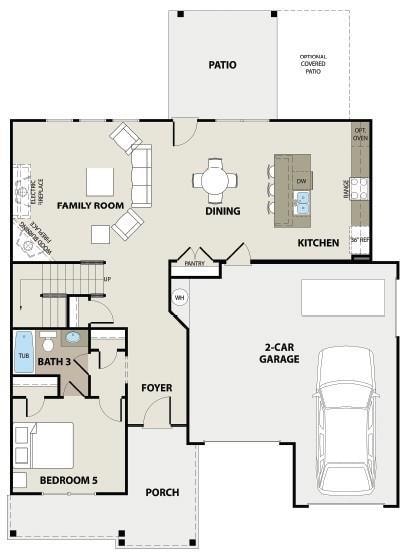Estimated payment $2,847/month
Highlights
- Open-Concept Dining Room
- New Construction
- Vaulted Ceiling
- Commerce Primary School Rated A-
- Craftsman Architecture
- Oversized primary bedroom
About This Home
?? **Black Friday Deal! ** Move in just in time for Christmas with our amazing **Austin Plan on a Basement**! This lovely two-story home features 5 bedrooms and 4 full bathrooms, an open-concept kitchen with granite countertops, 42" soft-close cabinets, a large island, and a cozy fireplace. Enjoy a moving package that includes a refrigerator, whole-house blinds, and a garage door opener! Located in Commerce, Georgia, this new construction is perfect for families and ready for you to call home. Stock photos may not reflect the exact home. Plus, take advantage of preferred lender incentives, with closing costs covered on select homes! Don’t miss out! ???.
Listing Agent
PBG Built Realty, LLC Brokerage Phone: 678-926-7001 License #355105 Listed on: 08/01/2025
Home Details
Home Type
- Single Family
Year Built
- Built in 2025 | New Construction
Lot Details
- 0.45 Acre Lot
- Back Yard
HOA Fees
- $50 Monthly HOA Fees
Parking
- 2 Car Garage
Home Design
- Craftsman Architecture
- Slab Foundation
- Shingle Roof
Interior Spaces
- 2,551 Sq Ft Home
- Vaulted Ceiling
- 1 Fireplace
- Double Pane Windows
- Open-Concept Dining Room
- Basement
Kitchen
- Eat-In Kitchen
- Walk-In Pantry
- Gas Range
- Microwave
- Dishwasher
- Kitchen Island
- Disposal
Flooring
- Carpet
- Tile
- Luxury Vinyl Tile
Bedrooms and Bathrooms
- Oversized primary bedroom
- 4 Full Bathrooms
- Double Vanity
- Shower Only
Laundry
- Laundry Room
- Laundry on upper level
Home Security
- Carbon Monoxide Detectors
- Fire and Smoke Detector
Schools
- Commerce Elementary And Middle School
- Commerce High School
Utilities
- Zoned Heating and Cooling
- Heating System Uses Natural Gas
- Underground Utilities
- 220 Volts
- Gas Water Heater
- Phone Available
- Cable TV Available
Additional Features
- Front Porch
- Property is near shops
Listing and Financial Details
- Home warranty included in the sale of the property
- Tax Lot 28
- Assessor Parcel Number 033 024F
Community Details
Overview
- $600 Initiation Fee
- Built by Peachtree Building Group
- Austin Ridge Subdivision
Amenities
- Laundry Facilities
Map
Home Values in the Area
Average Home Value in this Area
Property History
| Date | Event | Price | List to Sale | Price per Sq Ft |
|---|---|---|---|---|
| 09/02/2025 09/02/25 | Price Changed | $451,650 | +0.7% | $177 / Sq Ft |
| 08/01/2025 08/01/25 | For Sale | $448,650 | -- | $176 / Sq Ft |
Source: First Multiple Listing Service (FMLS)
MLS Number: 7625858
- 196 Sage St Homesite 30
- 103 Sherwood Dr Lot 16 Dr
- 207 Sage St Lot 35 Dr
- 125 Sherwood Dr Lot 15 Dr
- 338 Stella St Lot 04
- 92
- 102 Shelby Ct Lot 24
- 83 Shelby Ct Lot 26
- 76 Shelby Ct Homesite 22
- 382 Arlington Ln
- 97 Kensington Ct
- 1174 Hospital Rd
- 225 Northview Dr
- 4253 Mount Olive Rd
- 177 Bolton Dr
- 2234 Remington Dr
- 25 Beckett Way
- 31 Coles Court Dr
- 321 Pine Ave
- 178 Cole Court Dr
- 2446 Remington Dr
- 120 Victoria Way
- 5486 Mt Olive Rd Unit ID1302835P
- 100 Crossing Place
- 647 Skye Dr
- 1736 N Broad St Unit 201
- 1736 N Broad St Unit 202
- 1642 S Broad St Unit 22
- 1642 S Broad St Unit 21
- 1642 S Broad St Unit 23
- 569 Clayton St
- 585 Clayton St
- 100 Heritage Hills Dr
- 109 Capstone Way
- 771 Lord Rd
- 3027 Waterworks Rd Unit 3027
- 2195 U S 441 Unit U
- 180 Church St
- 107 Timberlane St Unit Duplex #3
- 449 Evans St Unit 4







