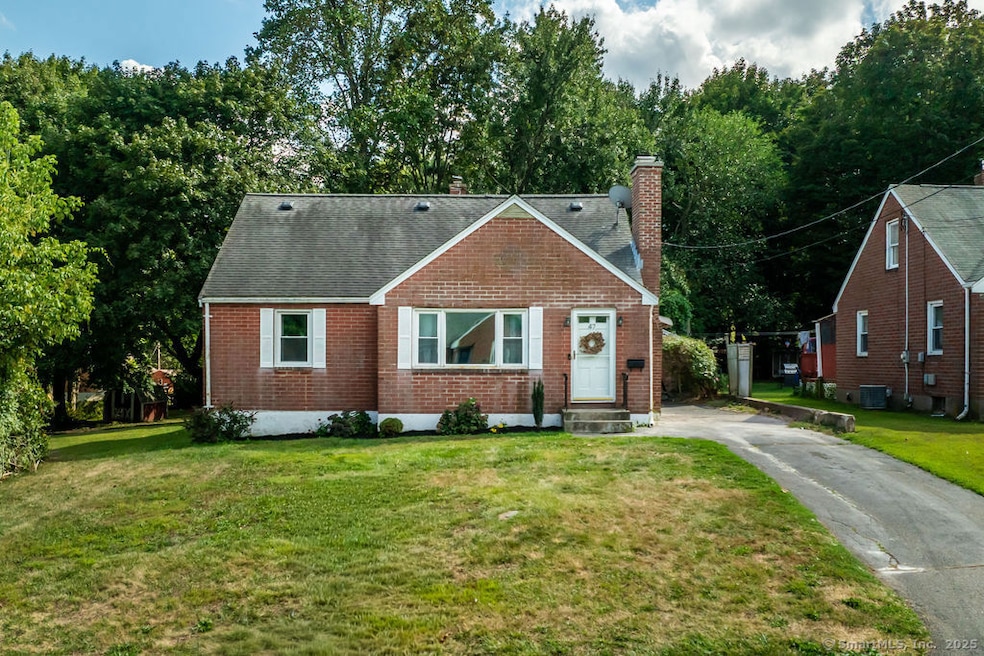
47 Cricket Dr Meriden, CT 06450
Estimated payment $2,222/month
Highlights
- Popular Property
- 1 Fireplace
- Ceiling Fan
- Cape Cod Architecture
About This Home
Charming 4-bedroom Cape Cod home featuring 2 full baths, located in a convenient and desirable neighborhood close to schools, shopping, and restaurants. This well-maintained property offers mostly hardwood flooring throughout most of the home, with tile in the bathrooms and laminate in kitchen, Recent updates include newer windows, furnace, hot water heater, and appliances, providing added comfort and efficiency. A detached garage with a brand-new door (to be installed) offers additional storage or parking. This home is being sold As-Is, making it a great opportunity for buyers looking to add their personal touch. Don't miss out on this great value!
Home Details
Home Type
- Single Family
Est. Annual Taxes
- $6,439
Year Built
- Built in 1950
Lot Details
- 0.28 Acre Lot
Parking
- 1 Car Garage
Home Design
- Cape Cod Architecture
- Concrete Foundation
- Frame Construction
- Asphalt Shingled Roof
- Masonry Siding
Interior Spaces
- 1,778 Sq Ft Home
- Ceiling Fan
- 1 Fireplace
- Unfinished Basement
- Basement Fills Entire Space Under The House
Kitchen
- Oven or Range
- Range Hood
- Dishwasher
Bedrooms and Bathrooms
- 4 Bedrooms
- 2 Full Bathrooms
Laundry
- Laundry on lower level
- Dryer
- Washer
Schools
- Nathan Hale Elementary School
- Francis T. Maloney High School
Utilities
- Window Unit Cooling System
- Heating System Uses Oil
- Electric Water Heater
- Fuel Tank Located in Basement
- Cable TV Available
Listing and Financial Details
- Assessor Parcel Number 1165684
Map
Home Values in the Area
Average Home Value in this Area
Tax History
| Year | Tax Paid | Tax Assessment Tax Assessment Total Assessment is a certain percentage of the fair market value that is determined by local assessors to be the total taxable value of land and additions on the property. | Land | Improvement |
|---|---|---|---|---|
| 2024 | $5,831 | $160,580 | $51,940 | $108,640 |
| 2023 | $5,587 | $160,580 | $51,940 | $108,640 |
| 2022 | $5,298 | $160,580 | $51,940 | $108,640 |
| 2021 | $4,759 | $116,480 | $39,340 | $77,140 |
| 2020 | $4,759 | $116,480 | $39,340 | $77,140 |
| 2019 | $4,759 | $116,480 | $39,340 | $77,140 |
| 2018 | $4,780 | $116,480 | $39,340 | $77,140 |
| 2017 | $4,650 | $116,480 | $39,340 | $77,140 |
| 2016 | $4,662 | $127,260 | $42,770 | $84,490 |
| 2015 | $4,662 | $127,260 | $42,770 | $84,490 |
| 2014 | $4,548 | $127,260 | $42,770 | $84,490 |
Property History
| Date | Event | Price | Change | Sq Ft Price |
|---|---|---|---|---|
| 08/27/2025 08/27/25 | For Sale | $309,900 | -- | $174 / Sq Ft |
Purchase History
| Date | Type | Sale Price | Title Company |
|---|---|---|---|
| Warranty Deed | $180,000 | None Available | |
| Deed | $160,000 | -- |
Mortgage History
| Date | Status | Loan Amount | Loan Type |
|---|---|---|---|
| Open | $174,600 | Purchase Money Mortgage | |
| Previous Owner | $182,000 | No Value Available | |
| Previous Owner | $171,000 | No Value Available | |
| Previous Owner | $15,726 | No Value Available |
Similar Homes in Meriden, CT
Source: SmartMLS
MLS Number: 24121815
APN: MERI-001101-000332A-000027A-000072
- 185 Gravel St
- 180 Bee St
- 170 Bee St
- 160 Bee St
- 56 Gravel St
- 178 Sterling Village Unit 178
- 18 Arlington St N
- 213 Baldwin Ave
- 154 N Pearl St
- 39 Swain Ave
- 141 Orchard St
- 115 Paddock Ave
- 102 Atkins St
- 1280 E Main St
- 252-254 & 260 Liberty St
- 718 Broad St Unit A1
- 51 Lori Ln
- 81 Myrtle St
- 1 Fols Ave
- 156 Hobart St
- 366 Bee St
- 390 Bee St
- 1151 E Main St
- 102 Atkins St
- 145 Harbor Pond Dr
- 105 Pomeroy Ave
- 410 E Main St
- 207 Hobart St Unit 3rd Floor
- 211 Pomeroy Ave
- 122 Charles St
- 234 Sherman Ave
- 36 Center St Unit 3
- 1187 N Broad St Unit Lot 10
- 221 Camp St Unit 3
- 275 Research Pkwy
- 92 Twiss St Unit 2
- 78 Franklin St
- 71 Catlin St
- 85 Tremont St
- 68 Pleasant St Unit 2W






