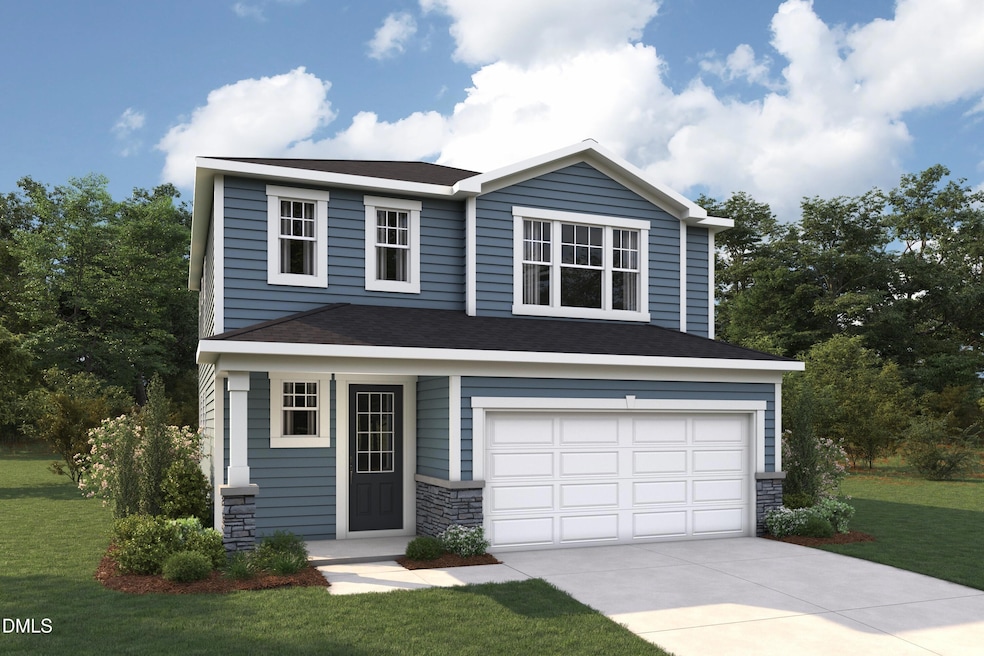47 Cypress Moss Ct Lillington, NC 27546
Estimated payment $1,815/month
Highlights
- New Construction
- Great Room
- Walk-In Pantry
- Traditional Architecture
- Granite Countertops
- 2 Car Attached Garage
About This Home
The Marion floorplan offers an open-concept Great Room filled with natural light thanks to its abundance of windows. The kitchen features a generous island with seating ideal for casual meals, along with a walk-in pantry that provides plenty of storage. Adjacent to the dining area, a patio extends your living space outdoorsâ€''perfect for entertaining. Upstairs, the spacious owner's suite is joined by two additional bedrooms and a conveniently located laundry room. Thoughtfully designed for both comfort and functionality, the Marion floorplan is an excellent choice for those seeking a balanced layout with space to entertain, unwind, and enjoy added privacy. The seller is paying up to $16,976 towards closing cost and / or rate buy downs with the use of Sellers preferred lender and attorney. Seller will also give $5,000 towards a move in package to help you settle in with ease. .Conveniently situated directly across from Shawtown Elementary School, this location is just minutes from Campbell University and Downtown Lillington, and less than four miles from Cape Fear Valley Central Harnett Hospital. City water and sewer.
Home Details
Home Type
- Single Family
Est. Annual Taxes
- $3,141
Year Built
- Built in 2025 | New Construction
Lot Details
- 6,098 Sq Ft Lot
- Landscaped
- Level Lot
- Irregular Lot
HOA Fees
- $62 Monthly HOA Fees
Parking
- 2 Car Attached Garage
- Front Facing Garage
- Garage Door Opener
- Private Driveway
Home Design
- Home is estimated to be completed on 5/12/26
- Traditional Architecture
- Entry on the 1st floor
- Brick or Stone Mason
- Slab Foundation
- Batts Insulation
- Architectural Shingle Roof
- Vinyl Siding
- Stone
Interior Spaces
- 1,712 Sq Ft Home
- 2-Story Property
- Insulated Windows
- Window Screens
- Great Room
- Combination Kitchen and Dining Room
- Pull Down Stairs to Attic
Kitchen
- Walk-In Pantry
- Electric Range
- Microwave
- Plumbed For Ice Maker
- Dishwasher
- Kitchen Island
- Granite Countertops
- Quartz Countertops
Flooring
- Carpet
- Laminate
- Vinyl
Bedrooms and Bathrooms
- 3 Bedrooms
- Primary bedroom located on second floor
- Walk-In Closet
- Private Water Closet
- Walk-in Shower
Laundry
- Laundry Room
- Laundry on upper level
Home Security
- Smart Thermostat
- Fire and Smoke Detector
Outdoor Features
- Patio
- Rain Gutters
Schools
- Shawtown Lillington Elementary School
- Harnett Central Middle School
- Harnett Central High School
Utilities
- Forced Air Zoned Heating and Cooling System
- Vented Exhaust Fan
Community Details
- Association fees include storm water maintenance
- Elite Management Association, Phone Number (919) 233-7660
- Stonebarrow Subdivision
Listing and Financial Details
- Assessor Parcel Number 100549 0324 71
Map
Home Values in the Area
Average Home Value in this Area
Tax History
| Year | Tax Paid | Tax Assessment Tax Assessment Total Assessment is a certain percentage of the fair market value that is determined by local assessors to be the total taxable value of land and additions on the property. | Land | Improvement |
|---|---|---|---|---|
| 2025 | $30 | $22,050 | $0 | $0 |
Property History
| Date | Event | Price | List to Sale | Price per Sq Ft |
|---|---|---|---|---|
| 11/14/2025 11/14/25 | For Sale | $282,938 | -- | $165 / Sq Ft |
Source: Doorify MLS
MLS Number: 10133270
APN: 100549 0324 71
- 27 Cypress Moss Ct
- 15 Cypress Moss Ct
- 46 Cypress Moss Ct
- 56 Cypress Moss Ct
- 34 Cypress Moss Ct
- 24 Cypress Moss Ct
- 1395 Summerville Mamers Rd
- 1031 Old Us 421
- 1051 Old Us 421
- 1076 Old Us Highway 421
- 1085 Old Us Highway 421
- 0 US 421 Hwy N
- 0 Old Us 421 Unit 10117785
- 0 Old Us 421 Unit 748953
- 1003 Summerville Mamers Rd
- 70 Summerville Ct
- 1303 S 13th St
- 611 W James St
- 20 Pine St W
- 401 W Mcneill St
- 1315 S 12th St Unit A
- 464 Tirzah Dr
- 126 Florida St
- 506 S 14th St
- 121 Laura Ln
- 107 Laura Ln Unit A
- 67 Beacon Hill Rd
- 200 Beacon Hill Rd
- 58 Florida St
- 3982 Old Us 421
- 142 Beachcomber Dr
- 63 Village Edge Dr
- 210 Grove Cir Unit 103
- 170 Grove Cir Unit 302
- 61 Grove Cir
- 100 Grove Cir Unit 301
- 130 Grove Cir Unit 204
- 42 Folkstone Ct
- 40 Arlie Ln
- 110 Thunder Valley Ct

