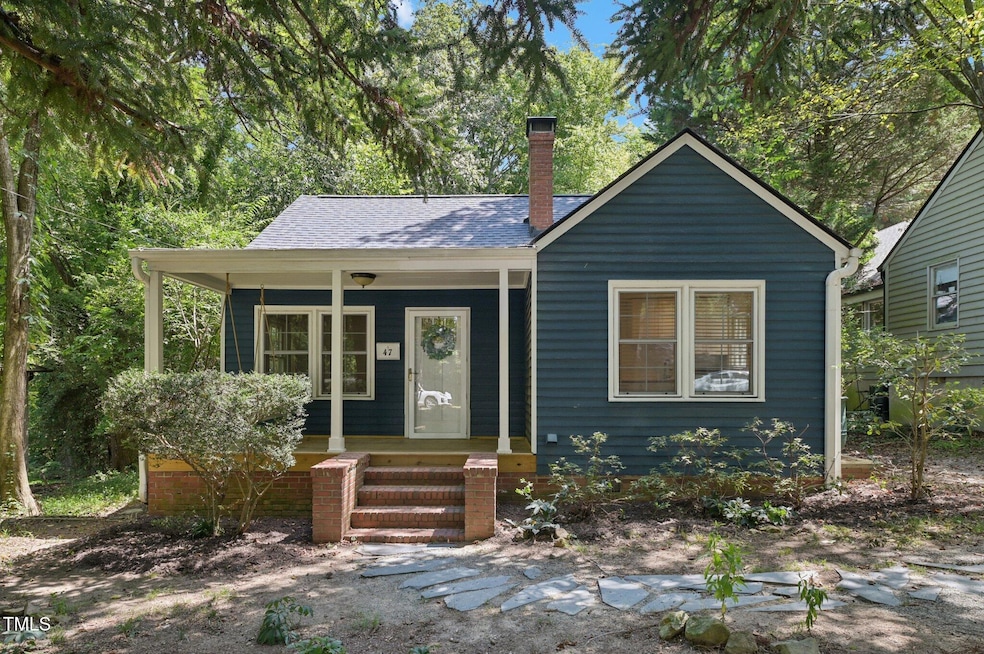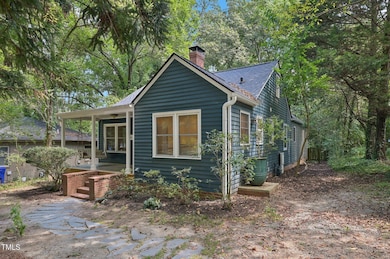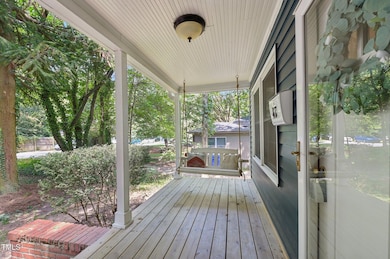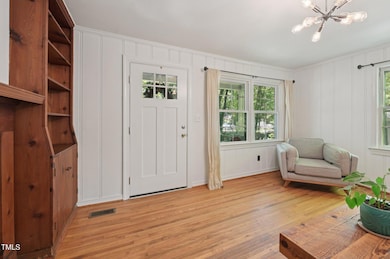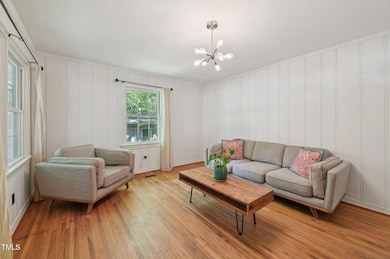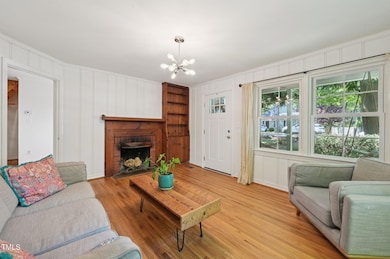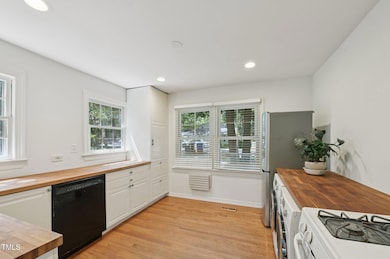47 Davie Cir Chapel Hill, NC 27514
Estimated payment $3,447/month
Highlights
- Vaulted Ceiling
- Wood Flooring
- Finished Attic
- Glenwood Elementary School Rated A
- Main Floor Primary Bedroom
- No HOA
About This Home
BACK ON MARKET DUE TO NO FAULT OF THE SELLERS! Welcome to this beautifully maintained 2-bedroom, 2-bath bungalow blending timeless character with thoughtful modern updates. Enjoy gleaming hardwood floors, vaulted ceilings, cozy fireplace, and an additional 400 sq. ft. of open loft/flex space ideal for a home office, guest area or creative studio. The kitchen and bathrooms have been thoughtfully modernized, while the fully fenced backyard features a ready-made garden oasis. The primary suite offers abundant natural light and comfort with direct access to a screened rear porch—perfect for relaxing views or entertaining. The entire interior has been freshly painted offering a nice neutral palate and the roof just replaced 2024. Conveniently located off E. Franklin St. in the Davie Woods neighborhood, this home offers classic charm, comfort and flexible living in the true heart of Chapel Hill.
Home Details
Home Type
- Single Family
Est. Annual Taxes
- $5,970
Year Built
- Built in 1944
Lot Details
- 0.26 Acre Lot
- Back Yard Fenced
Home Design
- Bungalow
- Architectural Shingle Roof
- Wood Siding
- Lead Paint Disclosure
Interior Spaces
- 1,168 Sq Ft Home
- 2-Story Property
- Smooth Ceilings
- Vaulted Ceiling
- Ceiling Fan
- Fireplace
- Screened Porch
- Basement
- Crawl Space
- Fire and Smoke Detector
Kitchen
- Self-Cleaning Oven
- Gas Range
- Dishwasher
Flooring
- Wood
- Tile
Bedrooms and Bathrooms
- 2 Bedrooms
- Primary Bedroom on Main
- 2 Full Bathrooms
- Separate Shower in Primary Bathroom
- Bathtub with Shower
- Separate Shower
Laundry
- Laundry on main level
- Dryer
- Washer
Attic
- Attic Floors
- Pull Down Stairs to Attic
- Finished Attic
Parking
- 2 Parking Spaces
- Gravel Driveway
- 2 Open Parking Spaces
Outdoor Features
- Rain Gutters
Schools
- Northside Elementary School
- Grey Culbreth Middle School
- East Chapel Hill High School
Utilities
- Forced Air Heating and Cooling System
- Heating System Uses Natural Gas
- High Speed Internet
- Cable TV Available
Community Details
- No Home Owners Association
- Davie Woods Subdivision
Listing and Financial Details
- Assessor Parcel Number 9788898391
Map
Home Values in the Area
Average Home Value in this Area
Tax History
| Year | Tax Paid | Tax Assessment Tax Assessment Total Assessment is a certain percentage of the fair market value that is determined by local assessors to be the total taxable value of land and additions on the property. | Land | Improvement |
|---|---|---|---|---|
| 2025 | $7,028 | $529,400 | $380,000 | $149,400 |
| 2024 | $6,178 | $361,200 | $230,000 | $131,200 |
| 2023 | $6,010 | $361,200 | $230,000 | $131,200 |
| 2022 | $5,761 | $361,200 | $230,000 | $131,200 |
| 2021 | $5,687 | $361,200 | $230,000 | $131,200 |
| 2020 | $5,321 | $316,600 | $195,000 | $121,600 |
| 2018 | $5,199 | $316,600 | $195,000 | $121,600 |
| 2017 | $5,241 | $311,600 | $195,000 | $116,600 |
| 2016 | $5,241 | $315,548 | $193,650 | $121,898 |
| 2015 | $5,277 | $315,548 | $193,650 | $121,898 |
| 2014 | $5,234 | $315,548 | $193,650 | $121,898 |
Property History
| Date | Event | Price | List to Sale | Price per Sq Ft |
|---|---|---|---|---|
| 11/23/2025 11/23/25 | Pending | -- | -- | -- |
| 11/14/2025 11/14/25 | For Sale | $560,000 | 0.0% | $479 / Sq Ft |
| 11/01/2025 11/01/25 | Pending | -- | -- | -- |
| 10/08/2025 10/08/25 | For Sale | $560,000 | 0.0% | $479 / Sq Ft |
| 10/06/2025 10/06/25 | Off Market | $560,000 | -- | -- |
| 10/06/2025 10/06/25 | Price Changed | $560,000 | 0.0% | $479 / Sq Ft |
| 10/06/2025 10/06/25 | For Sale | $560,000 | -2.6% | $479 / Sq Ft |
| 09/22/2025 09/22/25 | Pending | -- | -- | -- |
| 09/05/2025 09/05/25 | For Sale | $575,000 | -- | $492 / Sq Ft |
Purchase History
| Date | Type | Sale Price | Title Company |
|---|---|---|---|
| Warranty Deed | $293,000 | None Available |
Mortgage History
| Date | Status | Loan Amount | Loan Type |
|---|---|---|---|
| Open | $233,000 | New Conventional |
Source: Doorify MLS
MLS Number: 10120066
APN: 9788898391
- 806 E Franklin St
- 1103 Roosevelt Dr
- 1407 E Franklin St
- 1 Shepherd Ln Unit B4
- 805 Greenwood Rd
- 100 Hanft Knolls
- 130 S Estes Dr Unit G5
- 800 Christopher Rd
- 636 Christopher Rd
- 250 S Estes Dr Unit 101
- 250 S Estes Dr Unit 115
- 250 S Estes Dr Unit 11A
- 107 Ledge Ln
- 108 Rose Ln
- 112 Meadowbrook Dr
- 501 North St
- 0 Burlage Cir
- 401 E Rosemary St
- 239 Hamilton Rd
- 115 N Estes Dr
