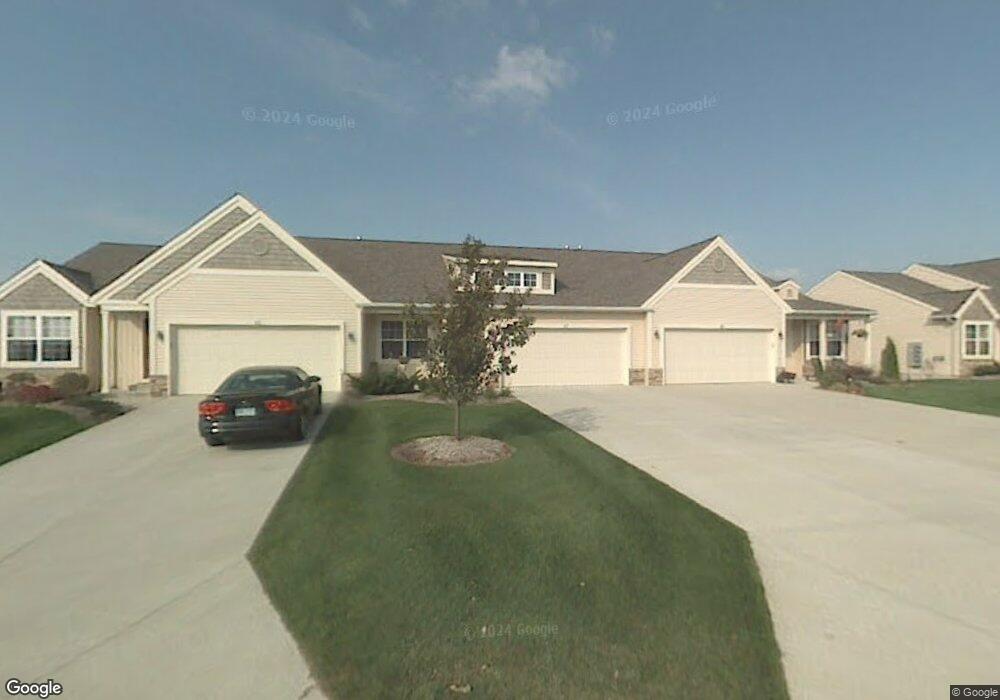47 Diamond Ave Unit 9 Holland, MI 49423
Estimated Value: $279,779 - $364,000
2
Beds
3
Baths
1,759
Sq Ft
$176/Sq Ft
Est. Value
About This Home
This home is located at 47 Diamond Ave Unit 9, Holland, MI 49423 and is currently estimated at $308,945, approximately $175 per square foot. 47 Diamond Ave Unit 9 is a home located in Ottawa County with nearby schools including Woodbridge Elementary School, Cityside Middle School, and Zeeland East High School.
Ownership History
Date
Name
Owned For
Owner Type
Purchase Details
Closed on
Dec 21, 2011
Sold by
Mortgage Center Llc
Bought by
Matthysse Sandy
Current Estimated Value
Home Financials for this Owner
Home Financials are based on the most recent Mortgage that was taken out on this home.
Original Mortgage
$50,000
Outstanding Balance
$34,435
Interest Rate
4%
Mortgage Type
New Conventional
Estimated Equity
$272,411
Purchase Details
Closed on
Aug 25, 2011
Sold by
Vandyke Darlene
Bought by
Mortgage Center Llc
Purchase Details
Closed on
Jan 3, 2005
Sold by
Summerlin Development Llc
Bought by
Vandyke Darlene
Home Financials for this Owner
Home Financials are based on the most recent Mortgage that was taken out on this home.
Original Mortgage
$95,900
Interest Rate
5.62%
Mortgage Type
Purchase Money Mortgage
Create a Home Valuation Report for This Property
The Home Valuation Report is an in-depth analysis detailing your home's value as well as a comparison with similar homes in the area
Home Values in the Area
Average Home Value in this Area
Purchase History
| Date | Buyer | Sale Price | Title Company |
|---|---|---|---|
| Matthysse Sandy | $85,000 | Mortgage Center Title Llc | |
| Mortgage Center Llc | $99,072 | None Available | |
| Vandyke Darlene | $119,990 | -- |
Source: Public Records
Mortgage History
| Date | Status | Borrower | Loan Amount |
|---|---|---|---|
| Open | Matthysse Sandy | $50,000 | |
| Previous Owner | Vandyke Darlene | $95,900 | |
| Closed | Vandyke Darlene | $11,900 |
Source: Public Records
Tax History Compared to Growth
Tax History
| Year | Tax Paid | Tax Assessment Tax Assessment Total Assessment is a certain percentage of the fair market value that is determined by local assessors to be the total taxable value of land and additions on the property. | Land | Improvement |
|---|---|---|---|---|
| 2025 | $2,223 | $119,000 | $0 | $0 |
| 2024 | $1,402 | $114,400 | $0 | $0 |
| 2023 | $1,339 | $95,900 | $0 | $0 |
| 2022 | $2,014 | $93,600 | $0 | $0 |
| 2021 | $1,956 | $90,600 | $0 | $0 |
| 2020 | $1,935 | $85,500 | $0 | $0 |
| 2019 | $1,905 | $63,900 | $0 | $0 |
| 2018 | $1,754 | $75,400 | $11,500 | $63,900 |
| 2017 | $1,729 | $71,400 | $0 | $0 |
| 2016 | $1,717 | $67,300 | $0 | $0 |
| 2015 | $1,616 | $60,000 | $0 | $0 |
| 2014 | $1,616 | $56,400 | $0 | $0 |
Source: Public Records
Map
Nearby Homes
- VL Ottogan St
- Lot 17 Peppermint Dr
- Lot 15 Peppermint Dr
- Lot 16 Peppermint Dr
- Lot 17 of Peppermint Dr
- 10593 Sugar Hill Dr
- 955 Kenwood Dr
- 4667 52nd St
- 866 E 24th St Unit Parcel A
- 302 Northeast Crossing
- 1380 E Point Ridge
- 403 Stratford Way
- 270 Brook Lane Ave
- 1016 E 12th St
- 300 Farington Blvd Unit 31
- 205 Jennifer Ln
- 4628 49th St
- 621 Heritage Ct
- 421 E 32nd St
- 1214 Euna Vista Dr
- 49 Diamond Ave Unit 10
- 45 Diamond Ave Unit 8
- 46 Diamond Ave Unit 3
- 44 Diamond Ave Unit 2
- 42 Diamond Ave Unit 1
- 55 Diamond Ave Unit 11
- 52 Diamond Ave Unit 4
- 57 Diamond Ave Unit 12
- 54 Diamond Ave Unit 5
- 59 Diamond Ave Unit 13
- 56 Diamond Ave Unit 6
- 58 Diamond Ave Unit 7
- 69 Diamond Ave Unit 15
- 71 Diamond Ave Unit 16
- 73 Diamond Ave Unit 17
- 104447 Ottogan St
- 0 Ottogan St
- 9605 Ottogan St
- 9805 Ottogan St
- 79 Diamond Ave Unit 18
