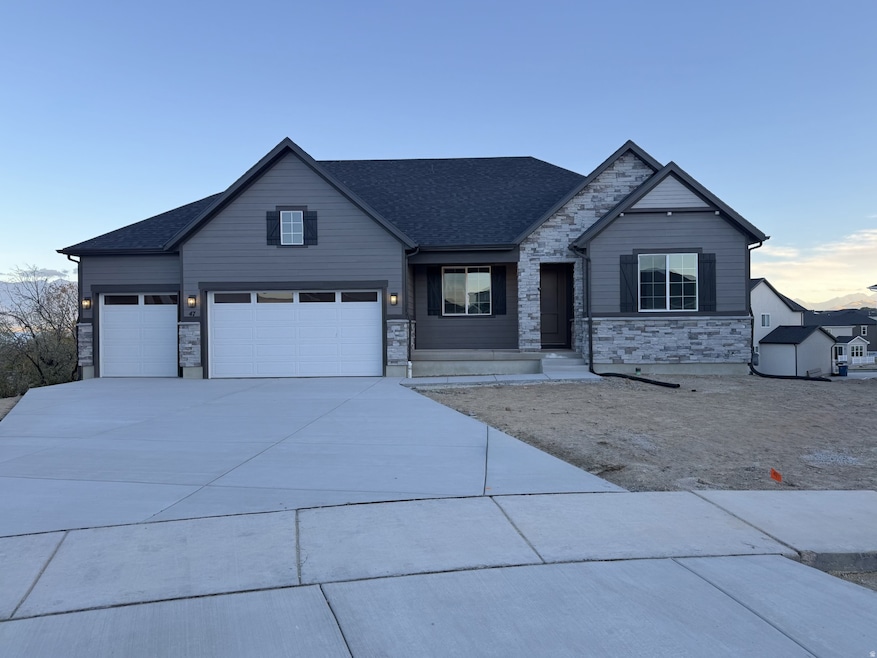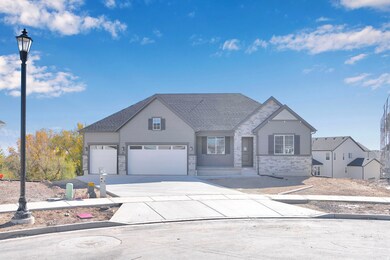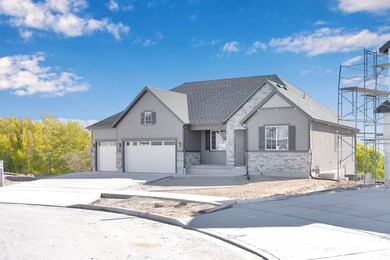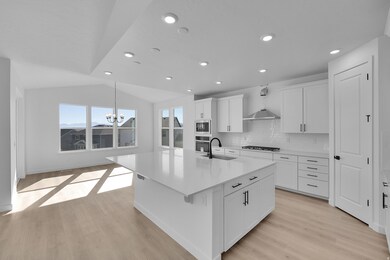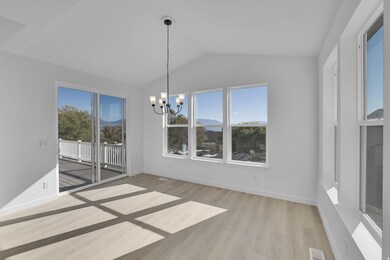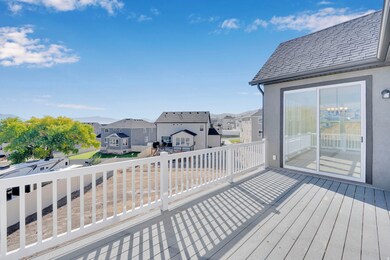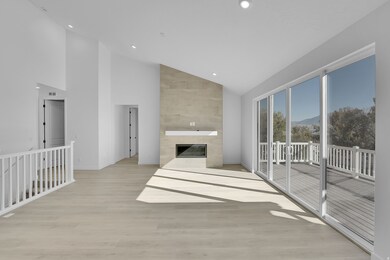47 E Night Heron Cove Unit 613 Saratoga Springs, UT 84045
Estimated payment $4,914/month
Highlights
- Lake View
- Home Energy Score
- Rambler Architecture
- ENERGY STAR Certified Homes
- Vaulted Ceiling
- Main Floor Primary Bedroom
About This Home
**CONTRACT ON THIS HOME TODAY AND QUALIFY FOR CONVENTIONAL RATES AS LOW AS 3.999%*** Restrictions Apply: Contact Us for More Information**** / Lake front community!! Innovative ranch-style home features a spacious great room with 8ft doors & access to a large deck. The great room flows into a gourmet kitchen with a center island, and an adjacent sunroom. On the other side of the great room, you'll find a luxurious master suite, boasting a generous bedroom. Two walk-in closets, a private bath featuring double sinks, a shower and large soaker tub makes this the perfect luxury master bedroom. A study with double French doors and two additional bedrooms completes the main floor. The basement foundation was completed with the upgraded height of 9 ft. This home has a walkout basement, making it very bright and airy! The walkout makes the home perfect for your family to grow or future rental space. Contact us today for more information or to schedule a private tour!
Listing Agent
Richmond American Homes of Utah, Inc License #10034972 Listed on: 11/06/2025
Co-Listing Agent
K. Tanner Talbot
Richmond American Homes of Utah, Inc License #12027720
Home Details
Home Type
- Single Family
Year Built
- Built in 2025
Lot Details
- 0.3 Acre Lot
- Cul-De-Sac
- Landscaped
- Property is zoned Single-Family
HOA Fees
- $23 Monthly HOA Fees
Parking
- 3 Car Attached Garage
- 6 Open Parking Spaces
Property Views
- Lake
- Mountain
- Valley
Home Design
- Rambler Architecture
- Stone Siding
- Stucco
Interior Spaces
- 4,532 Sq Ft Home
- 2-Story Property
- Vaulted Ceiling
- 1 Fireplace
- Double Pane Windows
- Sliding Doors
- Smart Doorbell
- Den
Kitchen
- Built-In Oven
- Built-In Range
- Down Draft Cooktop
- Range Hood
- Microwave
Flooring
- Carpet
- Tile
Bedrooms and Bathrooms
- 3 Main Level Bedrooms
- Primary Bedroom on Main
- Bathtub With Separate Shower Stall
Basement
- Exterior Basement Entry
- Natural lighting in basement
Eco-Friendly Details
- Home Energy Score
- ENERGY STAR Certified Homes
- Reclaimed Water Irrigation System
Outdoor Features
- Open Patio
- Porch
Schools
- Saratoga Shores Elementary School
- Lake Mountain Middle School
- Westlake High School
Utilities
- SEER Rated 16+ Air Conditioning Units
- Forced Air Heating and Cooling System
- Natural Gas Connected
Listing and Financial Details
- Home warranty included in the sale of the property
- Assessor Parcel Number 68-025-0613
Community Details
Overview
- Jason Henning Association, Phone Number (907) 538-1840
- Heron Hills Subdivision
Amenities
- Picnic Area
Recreation
- Hiking Trails
- Bike Trail
Map
Home Values in the Area
Average Home Value in this Area
Property History
| Date | Event | Price | List to Sale | Price per Sq Ft |
|---|---|---|---|---|
| 11/06/2025 11/06/25 | For Sale | $779,990 | -- | $172 / Sq Ft |
Source: UtahRealEstate.com
MLS Number: 2121704
- 3198 S Blue Heron Dr
- Bedford Plan at Heron Hills
- 47 E Night Heron Cove
- Charlotte Plan at Heron Hills
- Helena Plan at Heron Hills
- 3198 S Blue Heron Dr Unit 609
- Hemingway Plan at Heron Hills
- 3193 S Blue Heron Dr Unit 606
- 3193 S Blue Heron Dr
- 56 E Night Heron Cove
- 56 E Night Heron Cove Unit 612
- 3278 S Egret Ct
- 3278 S Egret Ct Unit 726
- 118 W Swainson Ave
- 3353 S Red Shouldered Trail
- 168 W Swainson Ave
- 3329 Zigzag Heron Dr Unit 802
- 127 E Heron Hills Ave
- 144 E Heron Hills Ave Unit 805
- 3509 S Lake Mountain Dr
- 3703 S Lake Vista Dr
- 3721 Lake Vista Dr
- 2771 S Ivy Ln
- 91 E Legacy Pkwy
- 1232 W Mahogany St
- 1244 W Mahogany St
- 1256 W Mahogany St
- 1268 W Mahogany St
- 1272 W Mahogany St
- 1112 E Hatch Row
- 1033 E Bearing Dr
- 1338 E White St
- 278 N Starboard Dr
- 286 N Starboard Dr
- 1057 E Dory Boat Rd
- 1318 E White St
- 1329 White St
- 485 Pony Express Pkwy
- 4762 E Lk Cor Dr
- 4728 E Lake Corner Dr
